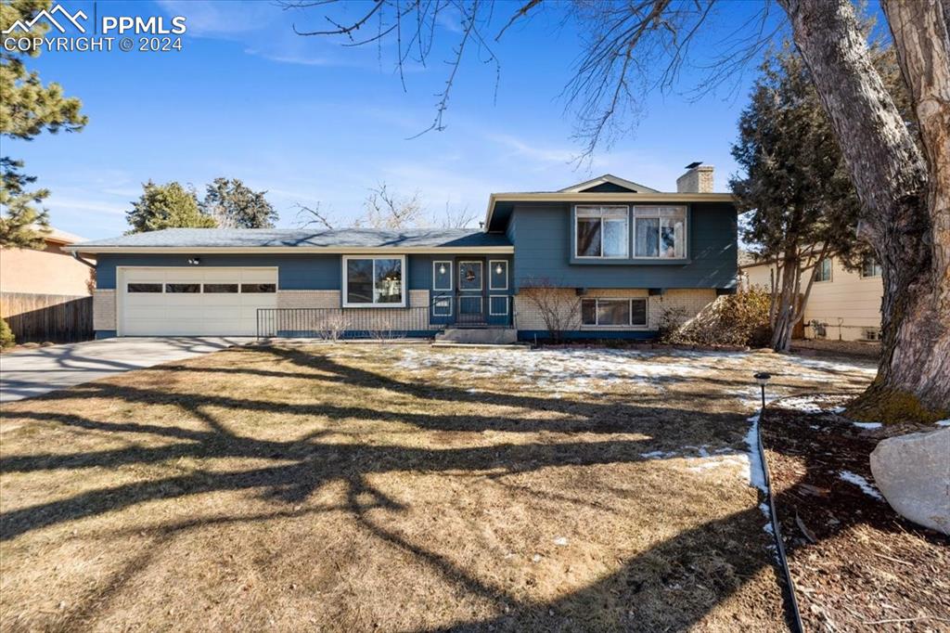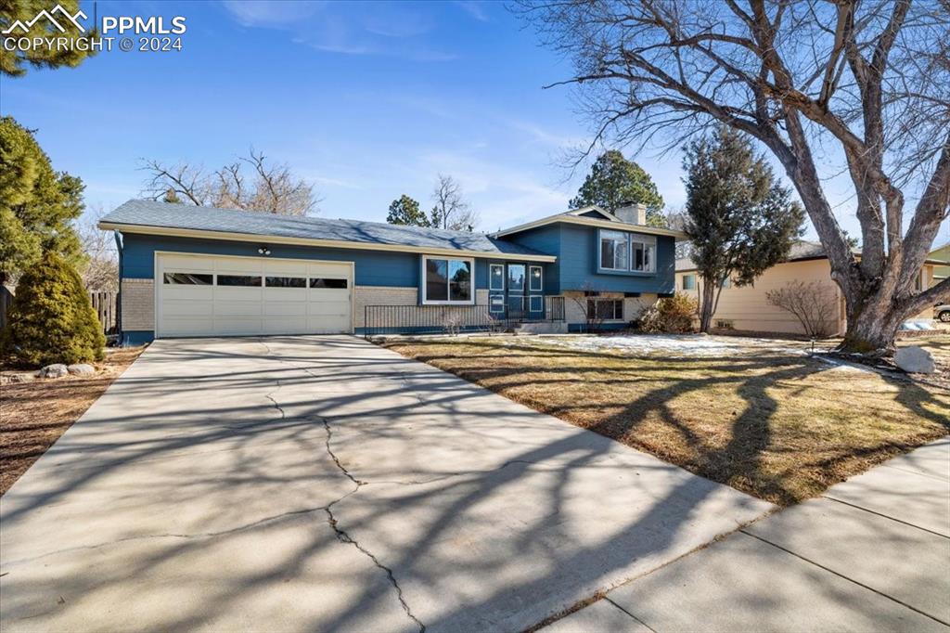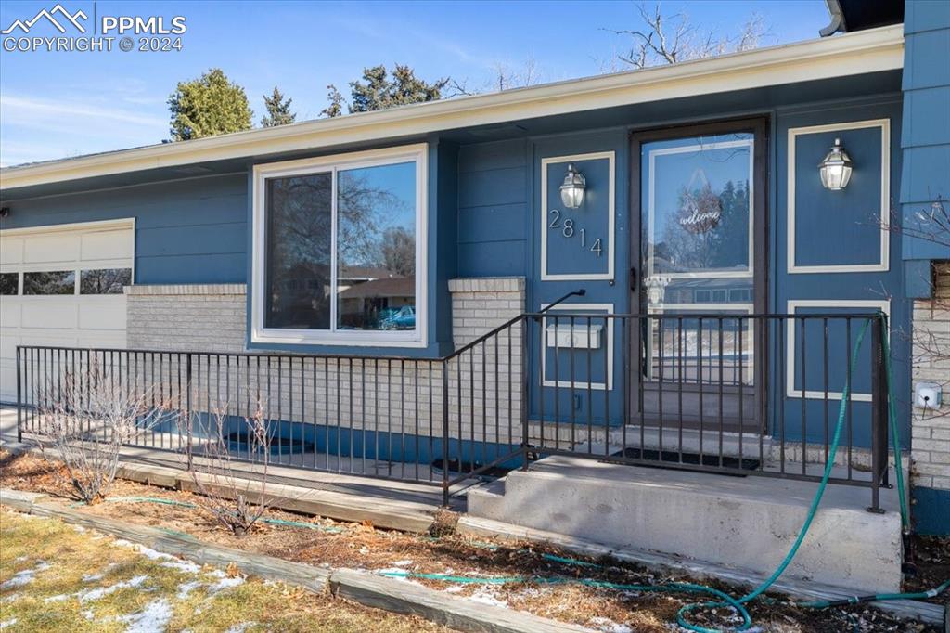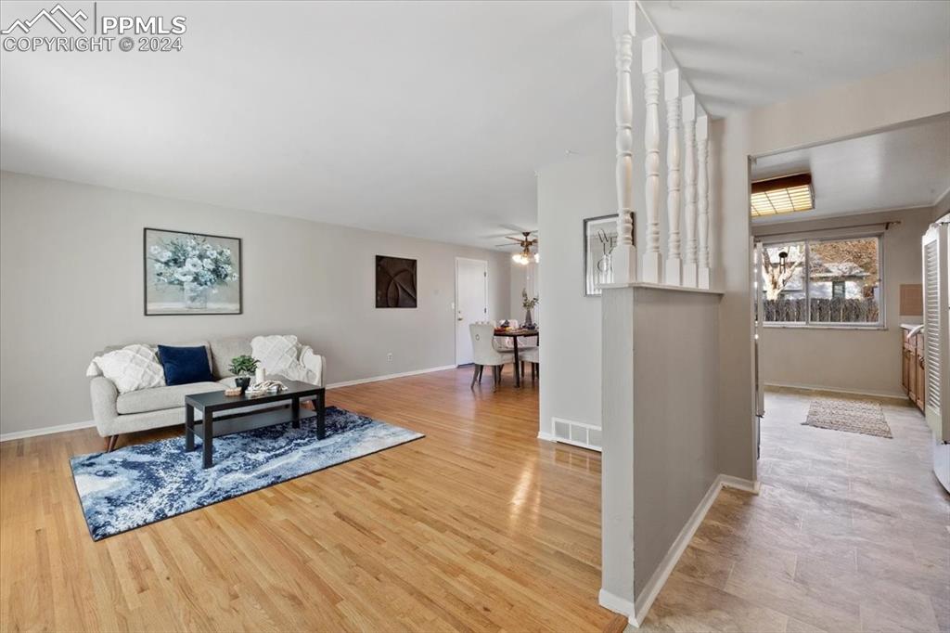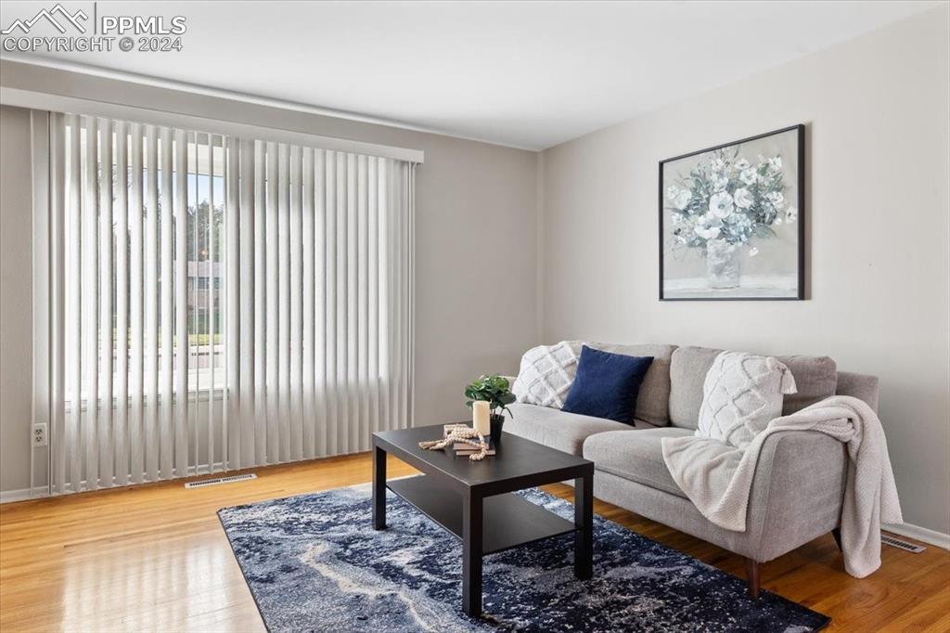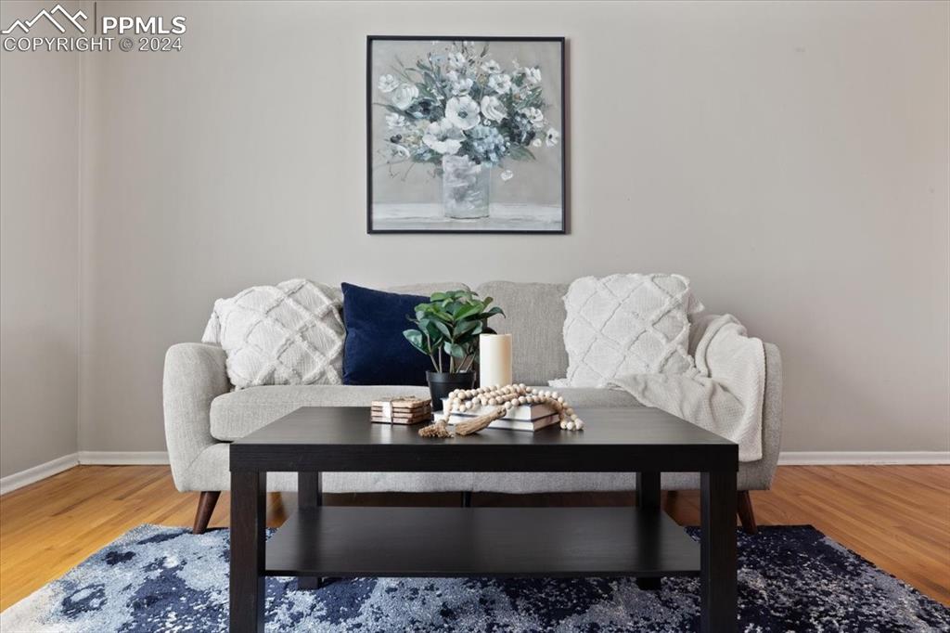2814 Westwood Boulevard
Colorado Springs, CO 80918 — El Paso County — Garden Ranch NeighborhoodResidential $395,000 Sold Listing# 7602220
4 beds 2267 sqft 0.2889 acres 1969 build
Property Description
Spacious 4-level mid-century home situated on a fenced 0.29-acre lot in the Garden Ranch community of Northeast Col Springs. Great curb appeal w/ a well-manicured lawn and iron rail walkway that leads to a glass storm door entry. Inside you are greeted w/ a generous coat closet and Entry that leads to the Living Rm and Kitchen. Newly finished hardwood floors and new carpet in the Basement. The vaulted LR/DR is a great open area for entertaining family and friends. Both rooms have large windows that flood this ML w/ lots of natural light. The DR has convenient garage and Kitchen access w/ a lighted ceiling fan. The Kitchen offers a new linoleum floor, wood cabinets w/ white countertops for storage and easy food prep. Appl incl a range oven, attached oven, dishwasher, and refrigerator. Upstairs hosts 3BRs w/ hardwood floors and 2BAs. The Hall Bathroom provides a vanity and tub/shower. The Primary Bedroom features a lighted CF, spacious closet, and Shower Bathroom. Comfortable Garden Level Fam Rm w/ walk out to the backyard. It offers wood paneled walls and a wood burning FP w/ brick surround and raised hearth. Versatile area for use such as a Media Rm, Rec Rm, Play Rm, or Gym. There is a Laundry Rm w/washer and dryer that stay and a convenient Powder Bathroom w/new linoleum. The Basement provides a 4th BR which could also be a dance studio complete w/ballet bar and mirrored wall. 11x12 non-conforming Flex Rm and Utility Rm w/ additional built-in storage. 2-car attached garage w/ service door. Huge, fenced level lot w/ sprinklers, a flagstone patio and concrete patio, raised bed for flowers, and storage shed for tools and toys. It's a great space to relax and enjoy the Colorado sunshine. Ideally located, this delightful home is walking distance to schools and parks and is located on the Colorado Springs Green Line-Bike Route, providing additional access to downtown. Easy 20 min commute to Peterson AFB Downtown Col Springs. A little TLC will rekindle this delightful home's personality and make it shine!
Listing Details
- Property Type
- Residential
- Listing#
- 7602220
- Source
- PPAR (Pikes Peak Association)
- Last Updated
- 07-17-2024 03:16pm
- Status
- Sold
Property Details
- Sold Price
- $395,000
- Location
- Colorado Springs, CO 80918
- SqFT
- 2267
- Year Built
- 1969
- Acres
- 0.2889
- Bedrooms
- 4
- Garage spaces
- 2
- Garage spaces count
- 2
Map
Property Level and Sizes
- SqFt Finished
- 2161
- SqFt Upper
- 404
- SqFt Main
- 405
- SqFt Lower
- 404
- SqFt Basement
- 1054
- Lot Description
- Level
- Lot Size
- 12585.0000
- Base Floor Plan
- 4-Levels
- Basement Finished %
- 90
Financial Details
- Previous Year Tax
- 858.39
- Year Tax
- 2022
Interior Details
- Appliances
- Dishwasher, Gas in Kitchen, Microwave Oven, Range, Refrigerator, Washer
- Fireplaces
- Lower Level, One, Wood Burning
- Utilities
- Electricity Connected
Exterior Details
- Fence
- Rear
- Wells
- 0
- Water
- Municipal
- Out Buildings
- Storage Shed
Room Details
- Baths Full
- 1
- Main Floor Bedroom
- 0
- Laundry Availability
- Electric Hook-up,Lower
Garage & Parking
- Garage Type
- Attached
- Garage Spaces
- 2
- Garage Spaces
- 2
- Out Buildings
- Storage Shed
Exterior Construction
- Structure
- Frame
- Siding
- Wood
- Roof
- Composite Shingle
- Construction Materials
- Existing Home
Land Details
- Water Tap Paid (Y/N)
- No
Schools
- School District
- Colorado Springs 11
Walk Score®
Listing Media
- Virtual Tour
- Click here to watch tour
Contact Agent
executed in 0.007 sec.




