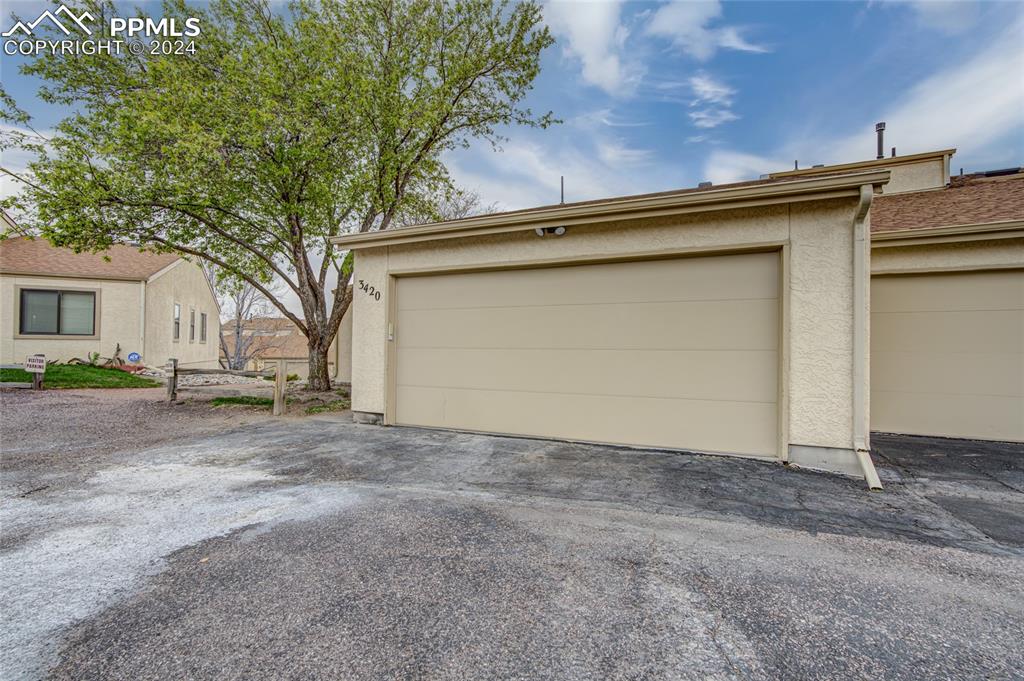3420 Trenary Lane
Colorado Springs, CO 80918 — El Paso County — The Ridge Condominiums NeighborhoodCondominium $389,500 Sold Listing# 5098841
2 beds 1840 sqft 1986 build
Property Description
Discover the epitome of modern living in this captivating 2-bedroom, 3-bathroom condo with breathtaking, picturesque views of Pikes Peak and the Garden of the Gods. As you walk into this home, the first thing you'll notice is the functional open floor plan that seamlessly connects the living and dining areas to the well-appointed kitchen. The vaulted ceilings and the abundance of natural sunlight illuminate the premium laminate flooring and highlight the modern aesthetic. The kitchen is fully updated with modern cabinets/light fixtures, stainless steel appliances, an island, and beautiful stone countertops. Continuing into the home, you will find the main bathroom that includes stylish updates with a luxurious feel. Across the hall is a charming, spacious secondary bedroom with a large walk-in closet. The French doors opens to the stunning primary bedroom that features a fully updated ensuite spa-like bathroom and a large walk-in closet. As if that wasn't enough, you can step out of your living area to the wood deck that has room to grill and relax in the magazine-style Colorado sunset. Unwind in the basement, an ideal retreat to convert into a 3rd bedroom, providing ample space for seamless organization boasting a large closet that creates a clutter-free lifestyle. The convenient full bath and walkout ensures comfort, privacy, and functionality for any guest or family member. The attached 2-car garage provides plenty of space to park your vehicles, storage, bikes, etc. Convenience is paramount with easy access to trails, parks, shopping centers, schools, and so much more. This home is truly a must see!
Listing Details
- Property Type
- Condominium
- Listing#
- 5098841
- Source
- PPAR (Pikes Peak Association)
- Last Updated
- 06-06-2024 10:58am
- Status
- Sold
Property Details
- Sold Price
- $389,500
- Location
- Colorado Springs, CO 80918
- SqFT
- 1840
- Year Built
- 1986
- Bedrooms
- 2
- Garage spaces
- 2
- Garage spaces count
- 2
Map
Property Level and Sizes
- SqFt Finished
- 1692
- SqFt Main
- 1168
- SqFt Basement
- 672
- Lot Description
- City View, Mountain View, View of Pikes Peak, View of Rock Formations
- Base Floor Plan
- Ranch
- Basement Finished %
- 78
Financial Details
- Previous Year Tax
- 1009.91
- Year Tax
- 2023
Interior Details
- Appliances
- Dishwasher, Disposal, Microwave Oven, Oven, Range, Refrigerator
- Fireplaces
- None
- Utilities
- Electricity Connected, Natural Gas Connected
Exterior Details
- Fence
- None
- Wells
- 0
- Water
- Municipal
Room Details
- Baths Full
- 2
- Main Floor Bedroom
- M
- Laundry Availability
- Basement
Garage & Parking
- Garage Type
- Attached
- Garage Spaces
- 2
- Garage Spaces
- 2
Exterior Construction
- Structure
- Frame
- Siding
- Stucco
- Unit Description
- End Unit
- Roof
- Composite Shingle
- Construction Materials
- Existing Home
Land Details
- Water Tap Paid (Y/N)
- No
Schools
- School District
- Colorado Springs 11
Walk Score®
Contact Agent
executed in 0.006 sec.









