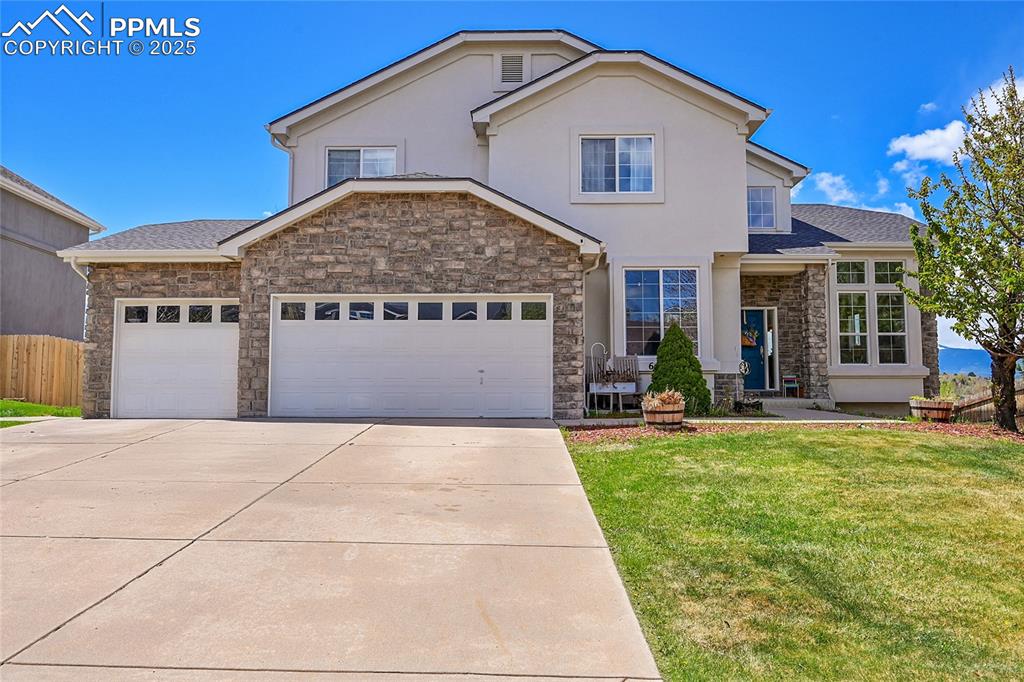3710 Cranswood Way
Colorado Springs, CO 80918 — El Paso County — Woodland Hills NeighborhoodResidential $545,000 Active Listing# 5079067
5 beds 3 baths 3031.00 sqft Lot size: 7760.00 sqft 0.18 acres 1988 build
Property Description
Beautiful Ranch Home in Woodland Hills with Secluded Backyard. Welcome to this spacious 5-bedroom, 3-bath ranch-style home located in the desirable Woodland Hills neighborhood. Featuring vaulted ceilings and a cozy fireplace, the main living area offers warmth and an inviting atmosphere perfect for gatherings or quiet evenings at home. The large master suite is a true retreat, complete with a fully remodeled 5-piece master bath featuring dual vanities, a soaking tub, a walk-in shower, and a generous walk-in closet. The thoughtfully designed layout offers comfortable main-level living, while the expansive basement boasts a large family room—ideal for entertaining, a home theater, or play space. Step outside and enjoy the privacy of a secluded backyard, perfect for relaxing or hosting summer barbecues. This home combines comfort, space, and a prime location—don’t miss your chance to call it yours!
Listing Details
- Property Type
- Residential
- Listing#
- 5079067
- Source
- REcolorado (Denver)
- Last Updated
- 05-15-2025 07:17am
- Status
- Active
- Off Market Date
- 11-30--0001 12:00am
Property Details
- Property Subtype
- Single Family Residence
- Sold Price
- $545,000
- Original Price
- $545,000
- Location
- Colorado Springs, CO 80918
- SqFT
- 3031.00
- Year Built
- 1988
- Acres
- 0.18
- Bedrooms
- 5
- Bathrooms
- 3
- Levels
- One
Map
Property Level and Sizes
- SqFt Lot
- 7760.00
- Lot Features
- Ceiling Fan(s), Eat-in Kitchen, Vaulted Ceiling(s), Walk-In Closet(s)
- Lot Size
- 0.18
- Basement
- Full
Financial Details
- Previous Year Tax
- 2028.00
- Year Tax
- 2024
- Primary HOA Fees
- 0.00
Interior Details
- Interior Features
- Ceiling Fan(s), Eat-in Kitchen, Vaulted Ceiling(s), Walk-In Closet(s)
- Electric
- Central Air
- Flooring
- Carpet, Linoleum, Tile, Wood
- Cooling
- Central Air
- Heating
- Forced Air
- Fireplaces Features
- Living Room
Exterior Details
- Water
- Public
- Sewer
- Public Sewer
Garage & Parking
Exterior Construction
- Roof
- Composition
- Construction Materials
- Frame
- Builder Source
- Public Records
Land Details
- PPA
- 0.00
- Road Surface Type
- Paved
- Sewer Fee
- 0.00
Schools
- Elementary School
- Pioneer
- Middle School
- Timberview
- High School
- Liberty
Walk Score®
Contact Agent
executed in 0.337 sec.













