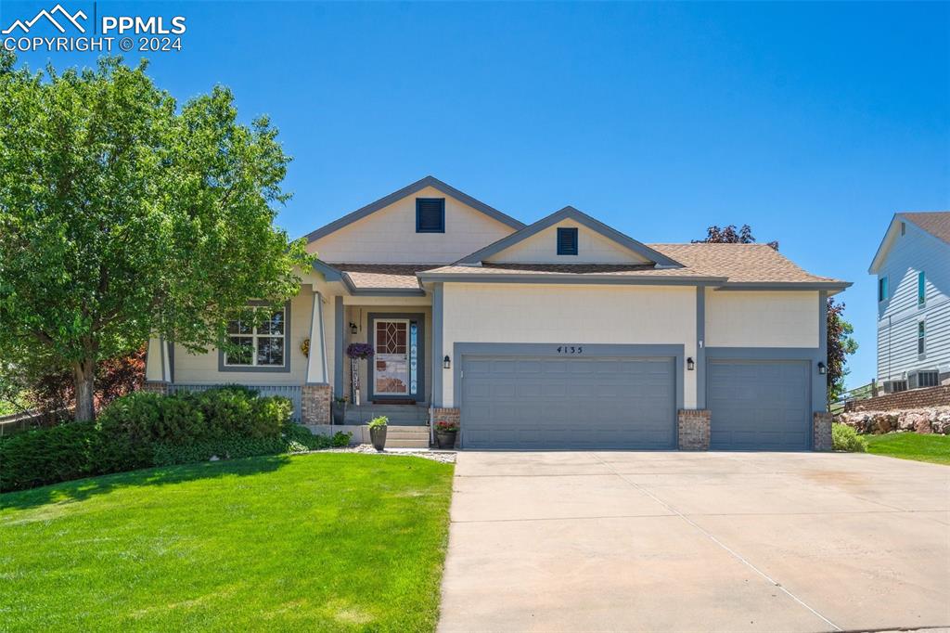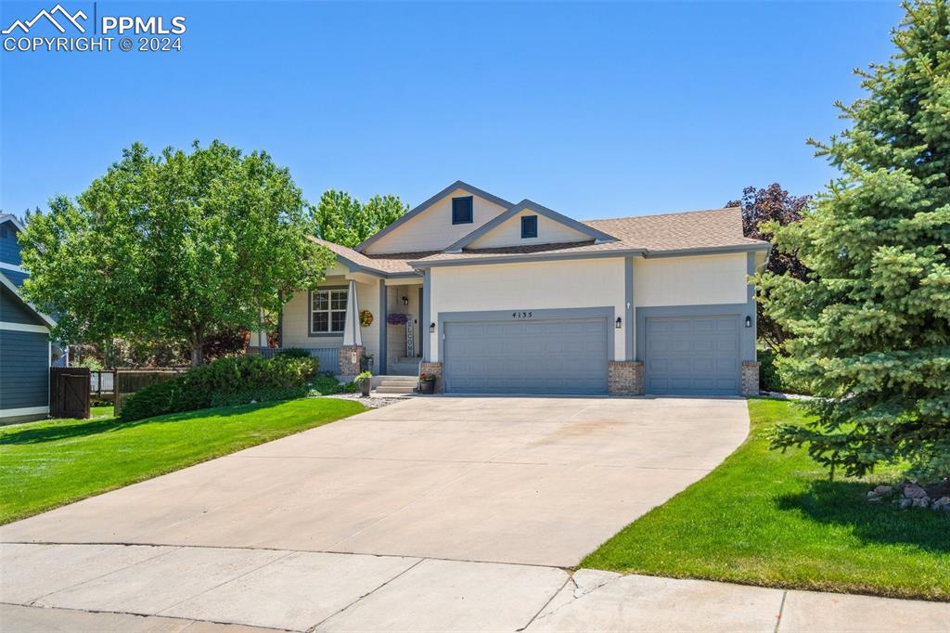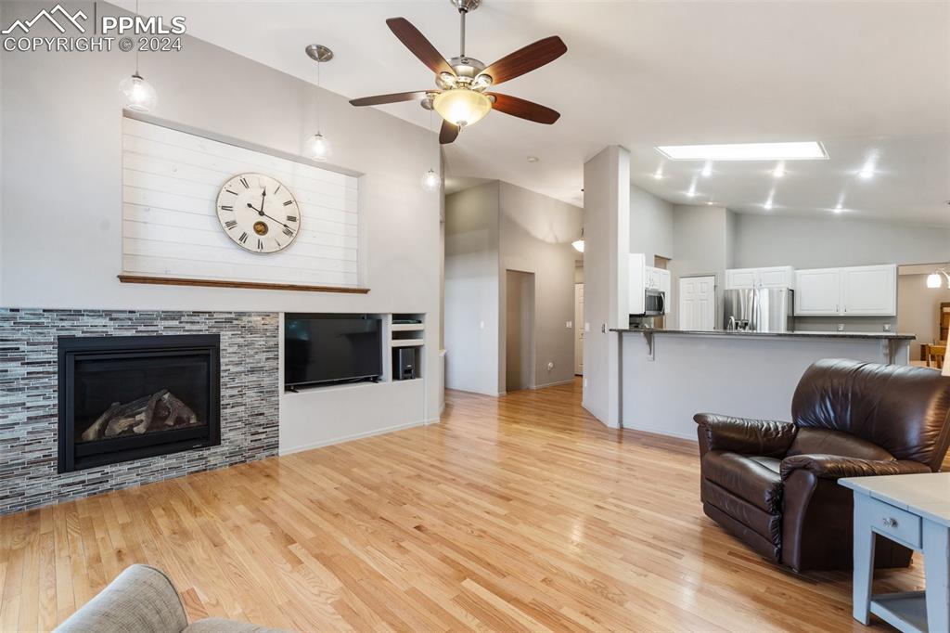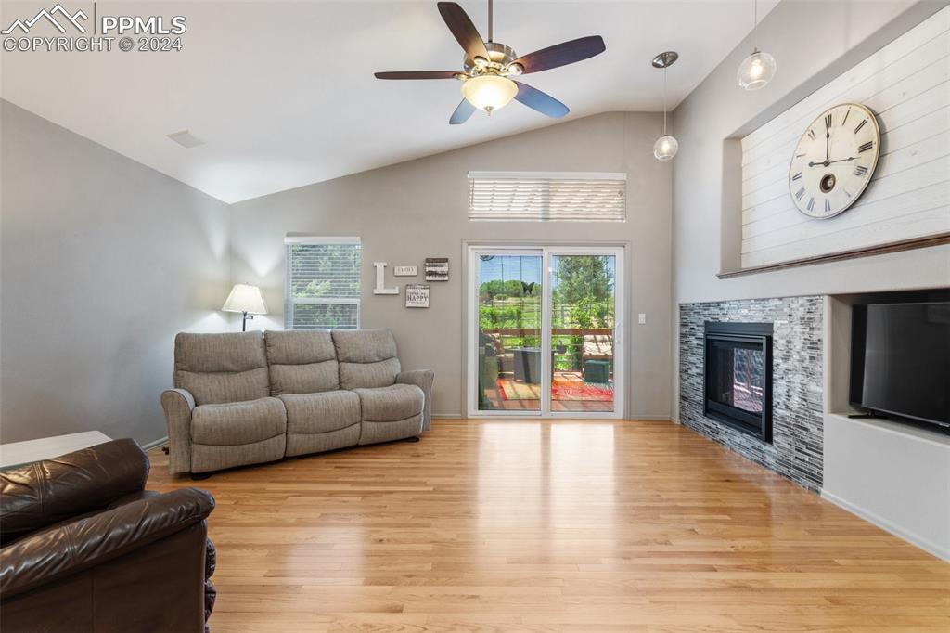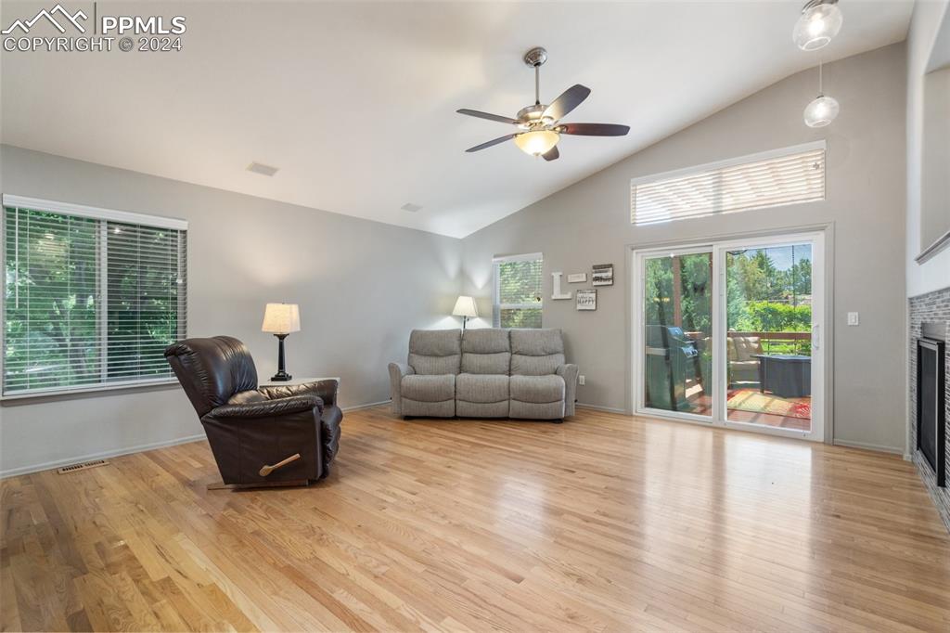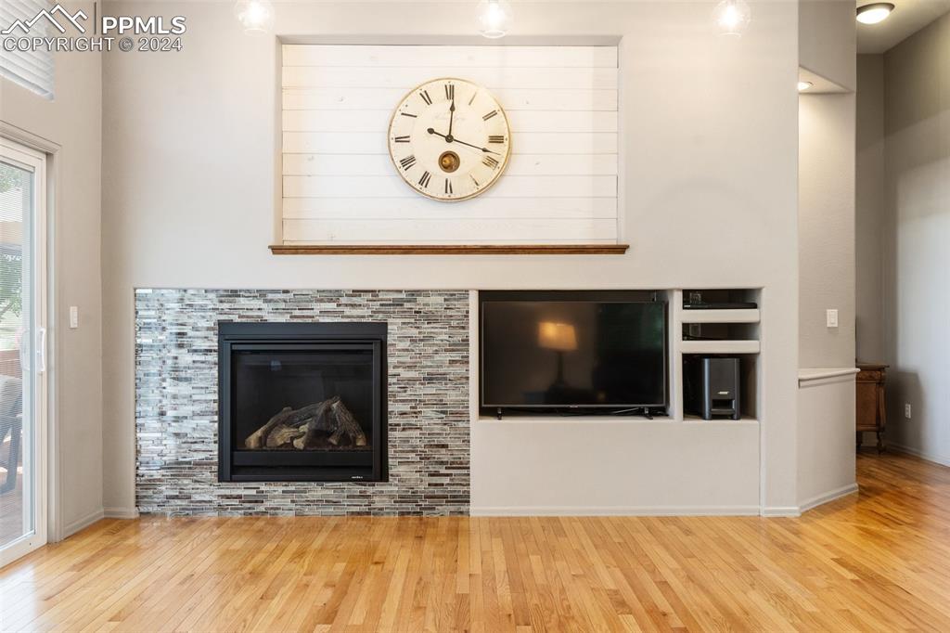4135 Peach Lane
Colorado Springs, CO 80918 — El Paso County — Orchards At Sunset Ridge NeighborhoodResidential $625,000 Sold Listing# 7526452
4 beds 3006 sqft 0.3471 acres 1999 build
Property Description
This gorgeous home has been lovingly and meticulously maintained and boasts impeccable updates, spectacular landscaping, Pikes Peak Views, privacy on a large lot, and so much more - welcome home! Views Of Pikes Peak On Private Cul-de-Sac! Large Fenced Yard Backs To Open Space Making This Home One Of A Kind! High Ceilings and Wood Floors Guide You Through The Main Level Of This Spacious Ranch Home! The Entry Welcomes You w/ A Decorative Chandelier and French Doors That Open To The Main Level Office! Stainless Steel Appliances, Granite Countertops and Eat-In Country Nook w/ Bay Window Make This Kitchen Perfect For Entertaining! Formal Living Features Built In Shelving and Entertainment Center, Vaulted Ceilings and Gas Fireplace w/Stone Tile Surround. Walk Out From Living Room To Amazing Trex Covered Composite Deck w/ Designated Room For Hot Tub With Rough-In. Main Level Master Bedroom Greets You w/ A Second Set Of French Doors, More Vaulted Ceilings, Huge Walk-In Closet and Adjoining Master Bathroom. Double Vanity w/ Designer Sinks, Decorative Ceramic Tile Flooring, Granite Countertops and Abundance Of Cabinet Space Make This Master Bathroom A Retreat Getaway In The Home! Two Additional Bedrooms On Main Level Share Full Bathroom w/ double vainity Granite Countertops and Ceramic Tile Flooring. The Basement Showcases A Large, Full Wet Bar w/ Refrigerator and Granite Countertop Bar. Fourth Bedroom w/ Large Walk In Closet and Full Bathroom Complete This Level. Additional Amenities Include: Built In Speaker In Living Room and Basement, Ceiling Fans In All Bedrooms, Living Room and Office, Workbench w/ Cabinets and Shelving In Garage, Superior Landscaping, Perfect Pikes Peak Views, Central A/C, and Custom Made Solar Screens. Located In District 11 w/in Close Proximity To Shopping, Bike and Hiking Trails, Parks and Other Recreational Activities
Listing Details
- Property Type
- Residential
- Listing#
- 7526452
- Source
- PPAR (Pikes Peak Association)
- Last Updated
- 07-19-2024 02:26pm
- Status
- Sold
Property Details
- Sold Price
- $625,000
- Location
- Colorado Springs, CO 80918
- SqFT
- 3006
- Year Built
- 1999
- Acres
- 0.3471
- Bedrooms
- 4
- Garage spaces
- 3
- Garage spaces count
- 3
Map
Property Level and Sizes
- SqFt Finished
- 2854
- SqFt Main
- 1998
- SqFt Basement
- 1008
- Lot Description
- Backs to Open Space, Cul-de-sac, Level, Mountain View, View of Pikes Peak
- Lot Size
- 15119.0000
- Base Floor Plan
- Ranch
- Basement Finished %
- 85
Financial Details
- Previous Year Tax
- 1900.42
- Year Tax
- 2022
Interior Details
- Appliances
- Dishwasher, Disposal, Dryer, Gas in Kitchen, Microwave Oven, Range, Refrigerator, Washer
- Fireplaces
- Gas, Main Level
- Utilities
- Cable Available, Electricity Connected, Natural Gas Connected, Telephone
Exterior Details
- Fence
- Rear
- Wells
- 0
- Water
- Municipal
Room Details
- Baths Full
- 2
- Main Floor Bedroom
- M
- Laundry Availability
- Electric Hook-up,Main
Garage & Parking
- Garage Type
- Attached
- Garage Spaces
- 3
- Garage Spaces
- 3
- Parking Features
- Garage Door Opener, Oversized, Workshop, See Prop Desc Remarks
Exterior Construction
- Structure
- Frame
- Siding
- Stucco
- Roof
- Composite Shingle
- Construction Materials
- Existing Home
Land Details
- Water Tap Paid (Y/N)
- No
Schools
- School District
- Colorado Springs 11
Walk Score®
Contact Agent
executed in 0.005 sec.




