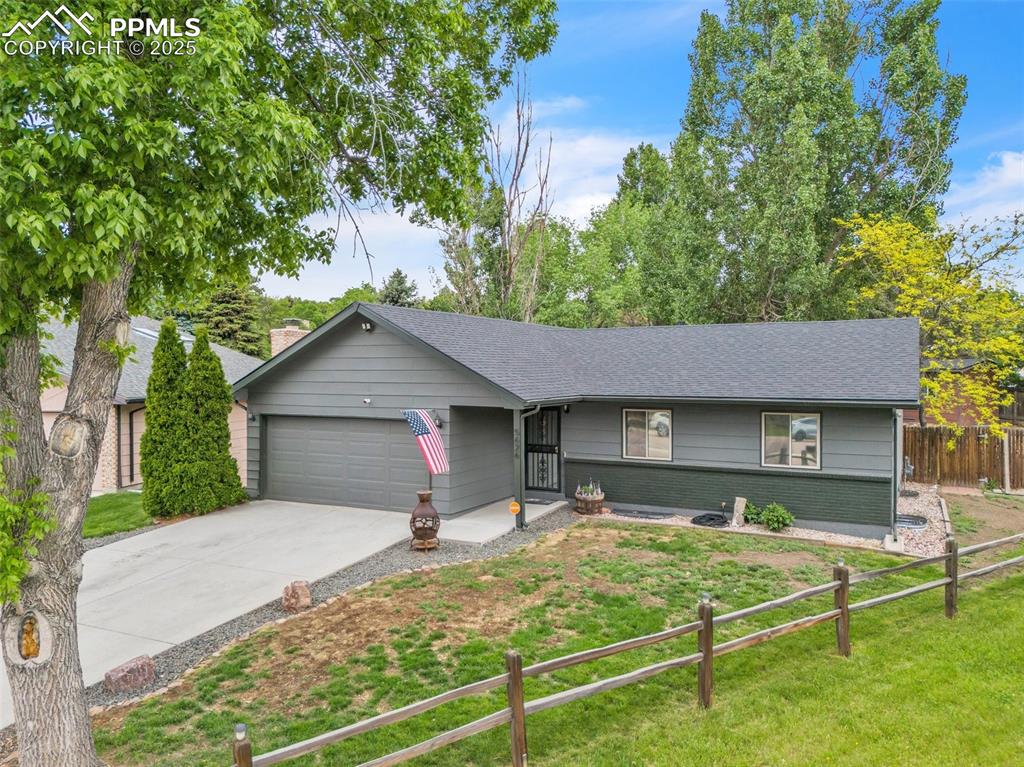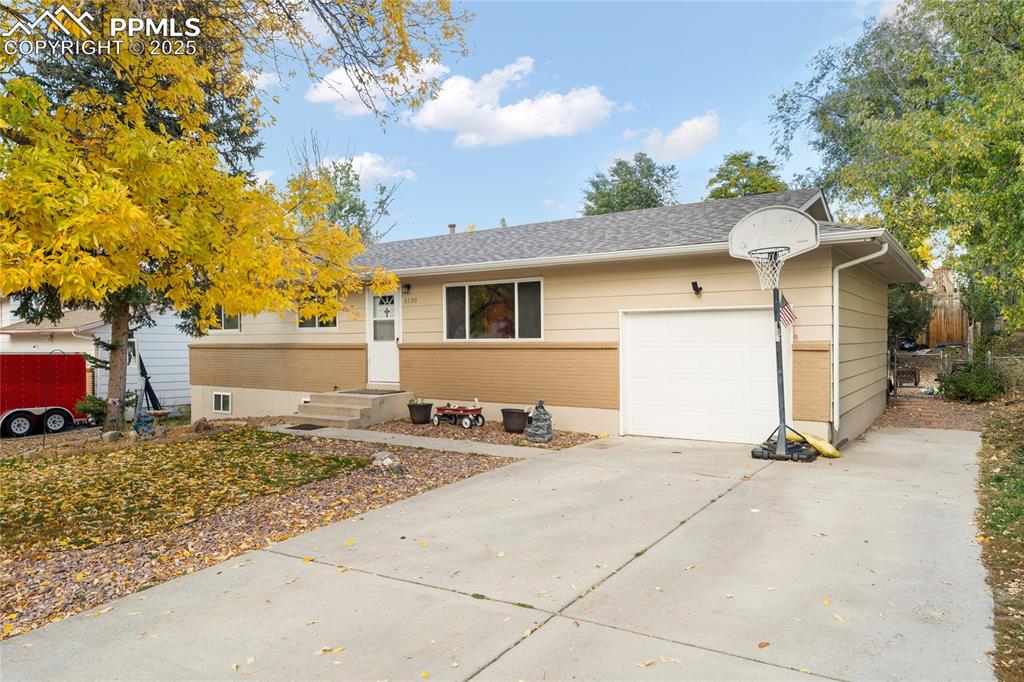5109 Mira Loma Circle
Colorado Springs, CO 80918 — El Paso County — North Of Pueblo County NeighborhoodResidential $340,000 Sold Listing# 6625899
4 beds 3 baths 1929.00 sqft Lot size: 6827.00 sqft 0.16 acres 1971 build
Updated: 04-20-2021 02:47pm
Property Description
Split level living in this neighborhood home, close to conveniences, shopping, schools, open spaces, restaurants, commutability, and much more. Walk through the front door to a large foyer and coat closet, enjoy your living room for a spell. Enter your dining room and kitchen area that leads out to the backyard with a massive open deck, and a fenced backyard with mature trees. Back inside, the home offers 4 bedrooms, 3 on the upper level and one in the lower half of the home. The lower bedroom can be used as an office with an enclave for a desk for studying, or writing letters. Enjoy your family room with a wood burning fireplace surrounded by blonde colored brick and a hearth to enjoy the warmth of the fire! Spacious laundry room with a backdoor leading out to the wonderful backyard. Great backyard for entertainment, BBQs and enjoying the outdoors! This really is the home for you!
Listing Details
- Property Type
- Residential
- Listing#
- 6625899
- Source
- REcolorado (Denver)
- Last Updated
- 04-20-2021 02:47pm
- Status
- Sold
- Status Conditions
- None Known
- Der PSF Total
- 176.26
- Off Market Date
- 02-25-2021 12:00am
Property Details
- Property Subtype
- Single Family Residence
- Sold Price
- $340,000
- Original Price
- $320,000
- List Price
- $340,000
- Location
- Colorado Springs, CO 80918
- SqFT
- 1929.00
- Year Built
- 1971
- Acres
- 0.16
- Bedrooms
- 4
- Bathrooms
- 3
- Parking Count
- 1
- Levels
- Tri-Level
Map
Property Level and Sizes
- SqFt Lot
- 6827.00
- Lot Features
- Ceiling Fan(s)
- Lot Size
- 0.16
- Basement
- Walk-Out Access
Financial Details
- PSF Total
- $176.26
- PSF Finished
- $176.26
- PSF Above Grade
- $261.74
- Previous Year Tax
- 1290.00
- Year Tax
- 2020
- Is this property managed by an HOA?
- No
- Primary HOA Fees
- 0.00
Interior Details
- Interior Features
- Ceiling Fan(s)
- Appliances
- Dishwasher, Disposal, Range
- Electric
- None
- Flooring
- Carpet, Tile, Vinyl, Wood
- Cooling
- None
- Heating
- Forced Air, Natural Gas
- Fireplaces Features
- Family Room,Wood Burning
- Utilities
- Electricity Connected, Natural Gas Connected
Exterior Details
- Water
- Public
- Sewer
- Public Sewer
Garage & Parking
- Parking Spaces
- 1
Exterior Construction
- Roof
- Composition
- Construction Materials
- Frame, Wood Siding
Land Details
- PPA
- 2125000.00
- Road Surface Type
- Paved
- Sewer Fee
- 0.00
Schools
- Elementary School
- Fremont
- Middle School
- Russell
- High School
- Doherty
Walk Score®
Contact Agent
executed in 0.267 sec.













