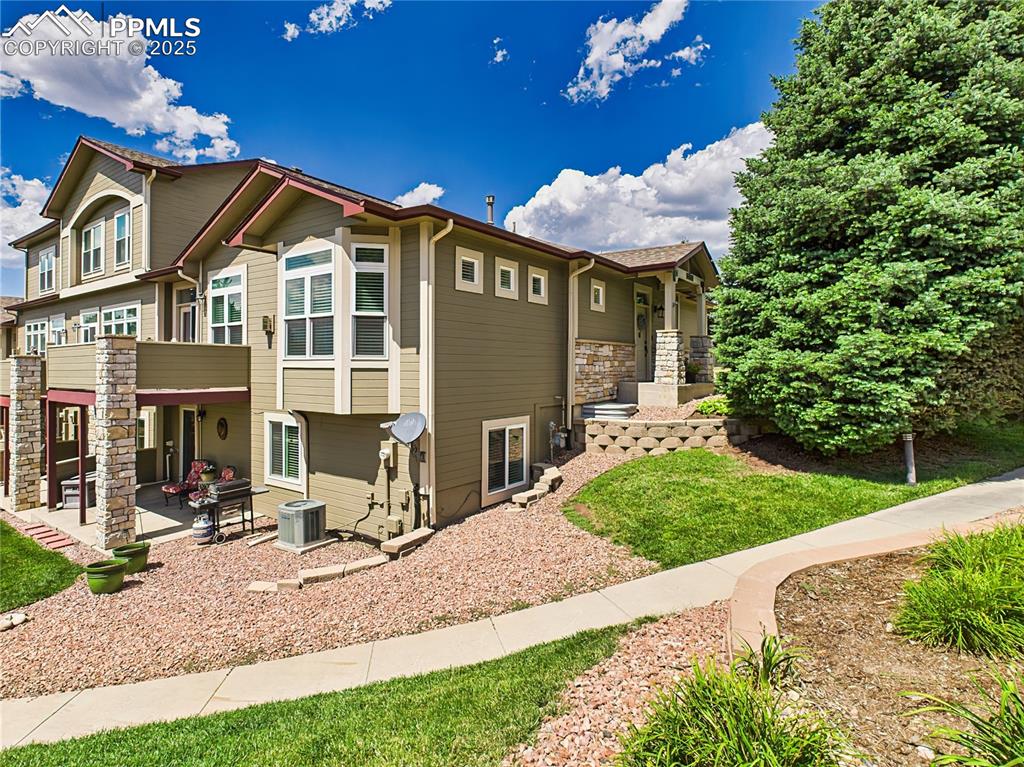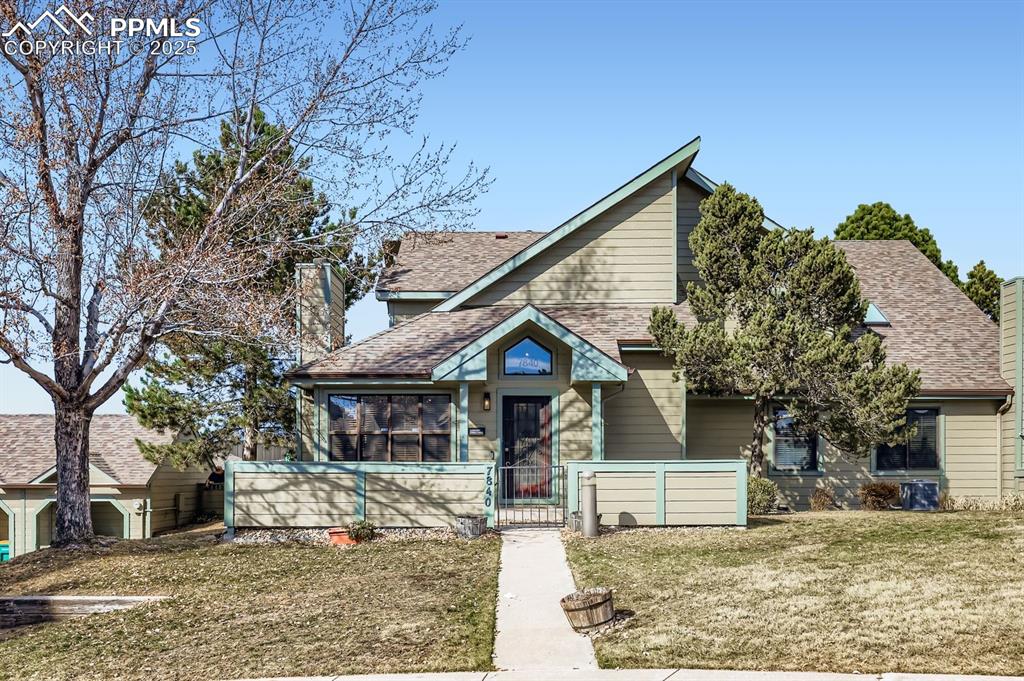5309 Sky Top Lane
Colorado Springs, CO 80918 — El Paso County — Austin Heights NeighborhoodTownhome $525,000 Expired Listing# 3255924
3 beds 3 baths 1920.00 sqft Lot size: 3049.20 sqft 0.07 acres 2021 build
Updated: 11-11-2024 07:11am
Property Description
Welcome to your dream home! This stunning 3-bedroom, 3-bathroom residence, complete with a spacious 2-car
garage, was built in 2021 and epitomizes modern luxury in a highly sought-after neighborhood. Perfectly situated, you’re
just 5 minutes from the bustling Powers and Academy areas, offering an array of restaurants and shopping. Enjoy the
convenience of nearby hospitals and the tranquility of hiking at Palmer Park, only 5 minutes away. With easy access to I-25
in just 12 minutes, UCCS in 10 minutes, and the breathtaking Garden of the Gods or vibrant downtown nightlife in just 20
minutes, this location truly has it all. Designed with a sleek and stylish aesthetic, this townhome is ideal for contemporary
living, offering both elegance and practicality. Don't miss your chance to experience city living at its finest!
Listing Details
- Property Type
- Townhome
- Listing#
- 3255924
- Source
- REcolorado (Denver)
- Last Updated
- 11-11-2024 07:11am
- Status
- Expired
- Off Market Date
- 06-10-2024 12:00am
Property Details
- Property Subtype
- Townhouse
- Sold Price
- $525,000
- Original Price
- $525,000
- Location
- Colorado Springs, CO 80918
- SqFT
- 1920.00
- Year Built
- 2021
- Acres
- 0.07
- Bedrooms
- 3
- Bathrooms
- 3
- Levels
- Two
Map
Property Level and Sizes
- SqFt Lot
- 3049.20
- Lot Features
- Ceiling Fan(s), Eat-in Kitchen, Five Piece Bath, Kitchen Island, Open Floorplan, Pantry, Primary Suite, Stone Counters, Walk-In Closet(s)
- Lot Size
- 0.07
- Basement
- Crawl Space
- Common Walls
- No Common Walls
Financial Details
- Previous Year Tax
- 527.00
- Year Tax
- 2022
- Is this property managed by an HOA?
- Yes
- Primary HOA Name
- Austin Heights HOA
- Primary HOA Phone Number
- 605-842-5673
- Primary HOA Fees Included
- Insurance, Recycling, Road Maintenance, Snow Removal, Trash
- Primary HOA Fees
- 170.00
- Primary HOA Fees Frequency
- Monthly
Interior Details
- Interior Features
- Ceiling Fan(s), Eat-in Kitchen, Five Piece Bath, Kitchen Island, Open Floorplan, Pantry, Primary Suite, Stone Counters, Walk-In Closet(s)
- Appliances
- Cooktop, Disposal, Dryer, Humidifier, Microwave, Range, Range Hood, Refrigerator, Washer
- Laundry Features
- In Unit
- Electric
- Central Air
- Flooring
- Carpet, Tile, Vinyl
- Cooling
- Central Air
- Heating
- Forced Air, Natural Gas
- Utilities
- Cable Available, Electricity Connected, Natural Gas Available
Exterior Details
- Water
- Public
- Sewer
- Public Sewer
Garage & Parking
Exterior Construction
- Roof
- Composition
- Construction Materials
- Frame, Stucco
- Window Features
- Window Coverings
- Builder Source
- Public Records
Land Details
- PPA
- 0.00
- Road Frontage Type
- Public
- Road Surface Type
- None
- Sewer Fee
- 0.00
Schools
- Elementary School
- Keller
- Middle School
- Russell
- High School
- Doherty
Walk Score®
Contact Agent
executed in 0.500 sec.













