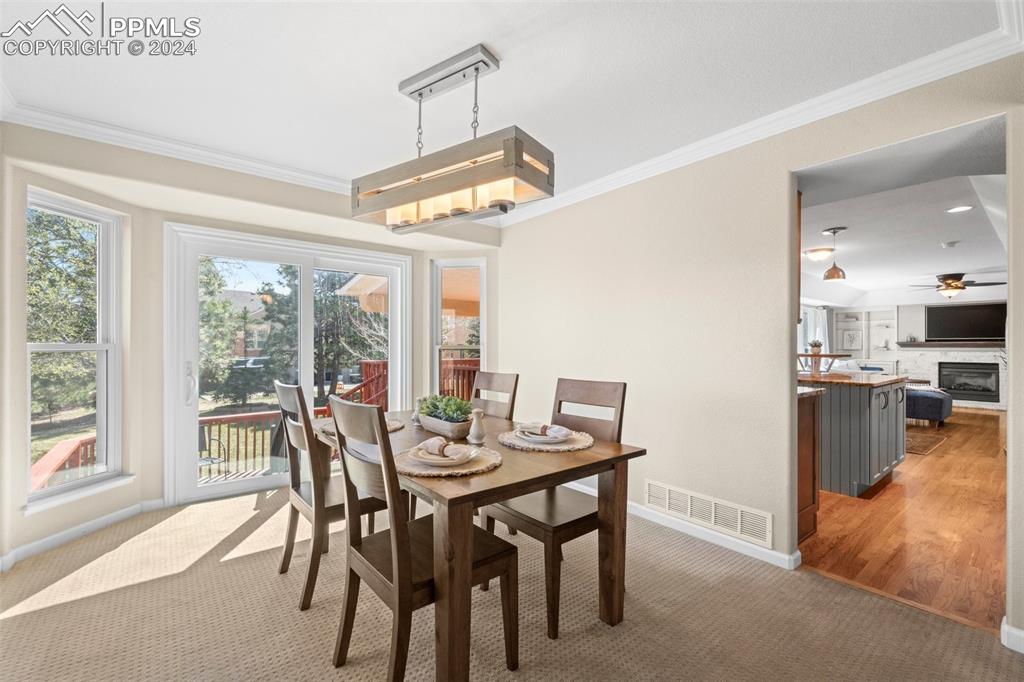5625 Loyola Drive
Colorado Springs, CO 80918 — El Paso County — University Bluffs NeighborhoodResidential $780,000 Sold Listing# 8059640
4 beds 3572 sqft 0.1949 acres 2001 build
Property Description
Nestled in the serene University Park neighborhood, enjoy the tranquility of Colorado landscapes while being conveniently located in town. Spanning over 3,500 square feet, this inviting home boasts 4 bedrooms, a loft, 3.5 baths, and a 3-car garage. This residence showcases meticulously landscaped front and back yards and boasts low-maintenance stucco/brick siding. Step inside to discover a remodeled kitchen with soft-close maple cabinets, granite countertops, stainless steel appliances, and a spacious eating area leading to a covered deck and large backyard. The main level also has a separate dining area that has its very own access to the deck and backyard. As well as a formal living/seating area off the front of the house. Attached to the kitchen you will find a gorgeous living area complete with gas fireplace and shelving. There is a 1/2 bath off of the kitchen as well for your convenance. Upstairs you will find the primary bedroom featuring an adjoining renovated 5 piece bathroom with enormous bathtub and large walk in closet. Also upstairs you have bedrooms 2 and 3 that share a full bath with double vanities. There is a large loft/office area upstairs as well as the laundry room. Additional highlights include a large open concept basement recreation room complete with a basement wet bar and another bedroom as well as plenty of storage. Don’t miss the opportunity to make this stunning property your new home
Listing Details
- Property Type
- Residential
- Listing#
- 8059640
- Source
- PPAR (Pikes Peak Association)
- Last Updated
- 05-23-2024 11:10am
- Status
- Sold
Property Details
- Sold Price
- $780,000
- Location
- Colorado Springs, CO 80918
- SqFT
- 3572
- Year Built
- 2001
- Acres
- 0.1949
- Bedrooms
- 4
- Garage spaces
- 3
- Garage spaces count
- 3
Map
Property Level and Sizes
- SqFt Finished
- 3572
- SqFt Upper
- 1331
- SqFt Main
- 1146
- SqFt Basement
- 1095
- Lot Description
- Level
- Lot Size
- 8491.0000
- Base Floor Plan
- 2 Story
- Basement Finished %
- 100
Financial Details
- Previous Year Tax
- 2314.00
- Year Tax
- 2023
Interior Details
- Appliances
- 220v in Kitchen, Dishwasher, Disposal, Double Oven, Microwave Oven, Range, Refrigerator
- Fireplaces
- Gas, Main Level, One
- Utilities
- Cable Available, Electricity Connected, Natural Gas Connected
Exterior Details
- Fence
- Rear,See Prop Desc Remarks
- Wells
- 0
- Water
- Municipal
Room Details
- Baths Full
- 2
- Main Floor Bedroom
- 0
- Laundry Availability
- Electric Hook-up,Upper
Garage & Parking
- Garage Type
- Attached
- Garage Spaces
- 3
- Garage Spaces
- 3
- Parking Features
- Even with Main Level, Garage Door Opener
Exterior Construction
- Structure
- Frame
- Siding
- Stucco
- Roof
- Composite Shingle
- Construction Materials
- Existing Home
Land Details
- Water Tap Paid (Y/N)
- No
Schools
- School District
- Colorado Springs 11
Walk Score®
Listing Media
- Virtual Tour
- Click here to watch tour
Contact Agent
executed in 0.005 sec.









