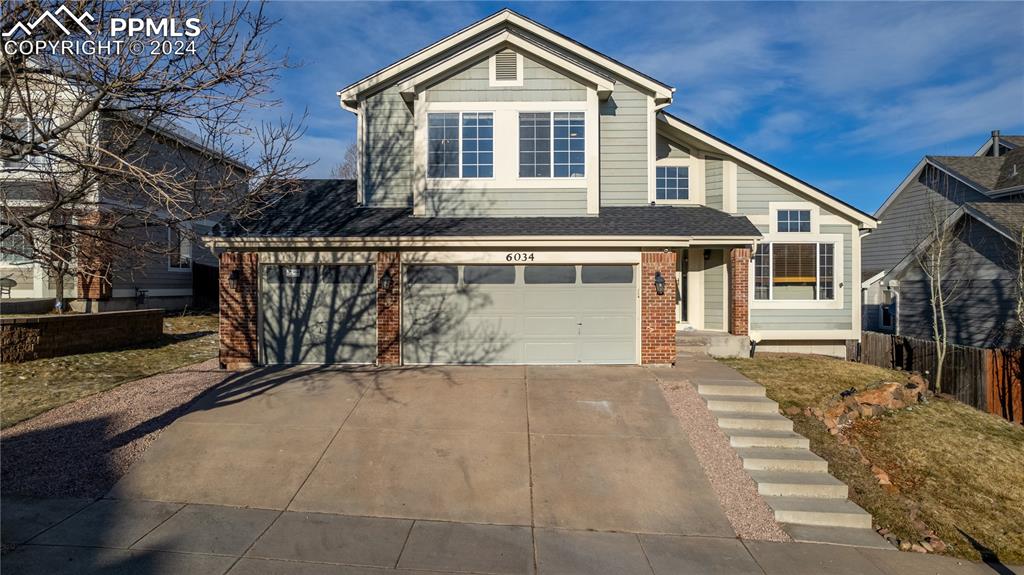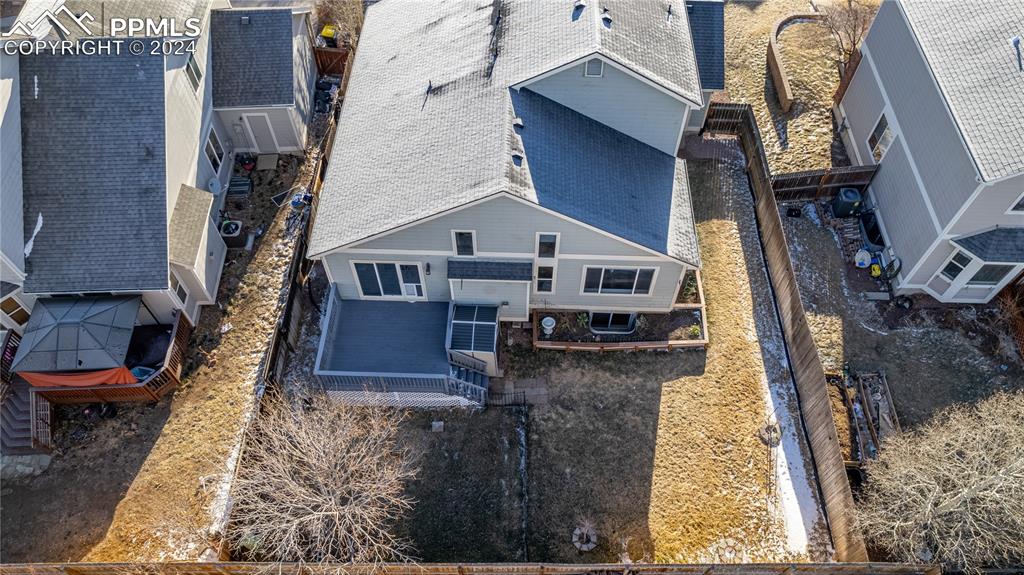6034 Mapleton Drive
Colorado Springs, CO 80918 — El Paso County — Orchards At Sunset Ridge NeighborhoodResidential $636,000 Sold Listing# 4710777
5 beds 3748 sqft 0.1515 acres 2000 build
Property Description
Welcome to your dream home! As you step inside, you'll be greeted by the warmth of a gorgeous fireplace, the focal point of the spacious living area. Perfect for cozy evenings with loved ones or entertaining guests, this fireplace adds charm and character to the home.The main level features an open floor plan, seamlessly connecting the living room, dining area, and gourmet kitchen. The kitchen is a chef's delight, equipped with new appliances, sleek granite countertops, and ample storage space. Whether you're preparing a casual meal or hosting a dinner party, this kitchen and living area is sure to impress. The master bedroom is located on the main level and includes a luxurious master suite complete with a spa-like ensuite bathroom and walk-in closet. Three additional bedrooms upstairs offer versatility and space for the whole family or guests.The fully finished basement provides even more living space, perfect for a home theater, game room, or home office and additional bedroom. With a convenient full bathroom, this area offers endless possibilities to suit your lifestyle needs.
Listing Details
- Property Type
- Residential
- Listing#
- 4710777
- Source
- PPAR (Pikes Peak Association)
- Last Updated
- 05-29-2024 04:10pm
- Status
- Sold
Property Details
- Sold Price
- $636,000
- Location
- Colorado Springs, CO 80918
- SqFT
- 3748
- Year Built
- 2000
- Acres
- 0.1515
- Bedrooms
- 5
- Garage spaces
- 3
- Garage spaces count
- 3
Map
Property Level and Sizes
- SqFt Finished
- 3718
- SqFt Upper
- 750
- SqFt Main
- 1511
- SqFt Basement
- 1487
- Lot Description
- See Prop Desc Remarks
- Lot Size
- 6600.0000
- Base Floor Plan
- 2 Story
- Basement Finished %
- 98
Financial Details
- Previous Year Tax
- 1964.13
- Year Tax
- 2023
Interior Details
- Appliances
- Dishwasher, Disposal, Microwave Oven, Range, Refrigerator
- Fireplaces
- Gas, Main Level
- Utilities
- Electricity Connected, Natural Gas Connected
Exterior Details
- Wells
- 0
- Water
- Municipal
Room Details
- Baths Full
- 3
- Main Floor Bedroom
- M
- Laundry Availability
- Main
Garage & Parking
- Garage Type
- Attached
- Garage Spaces
- 3
- Garage Spaces
- 3
Exterior Construction
- Structure
- Framed on Lot
- Siding
- Wood
- Roof
- Composite Shingle
- Construction Materials
- Existing Home
Land Details
- Water Tap Paid (Y/N)
- No
Schools
- School District
- Colorado Springs 11
Walk Score®
Listing Media
- Virtual Tour
- Click here to watch tour
Contact Agent
executed in 0.006 sec.









