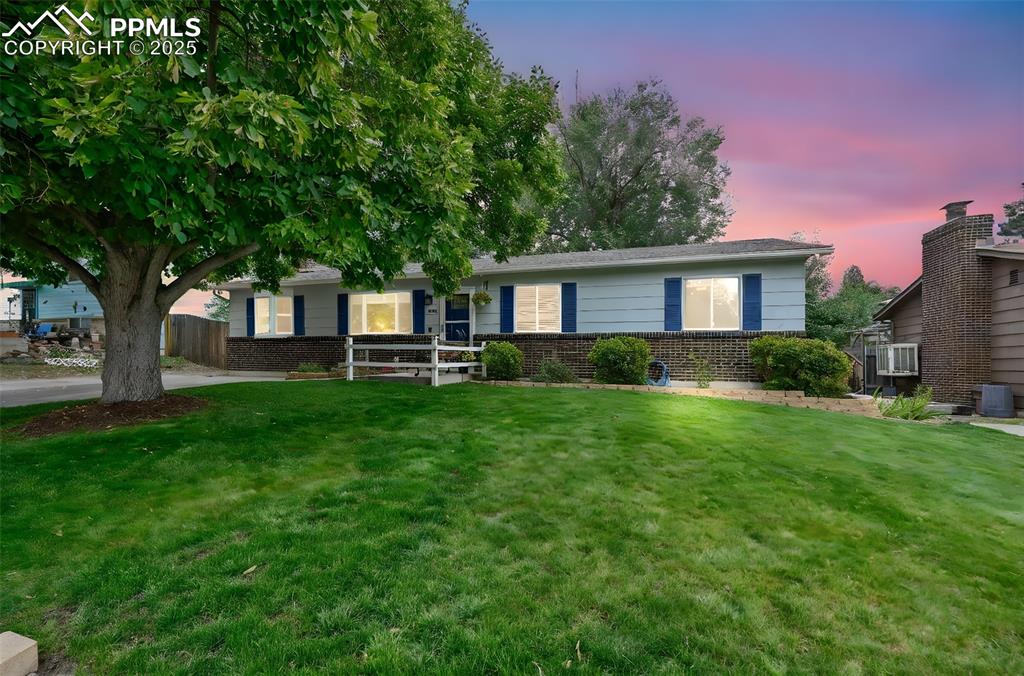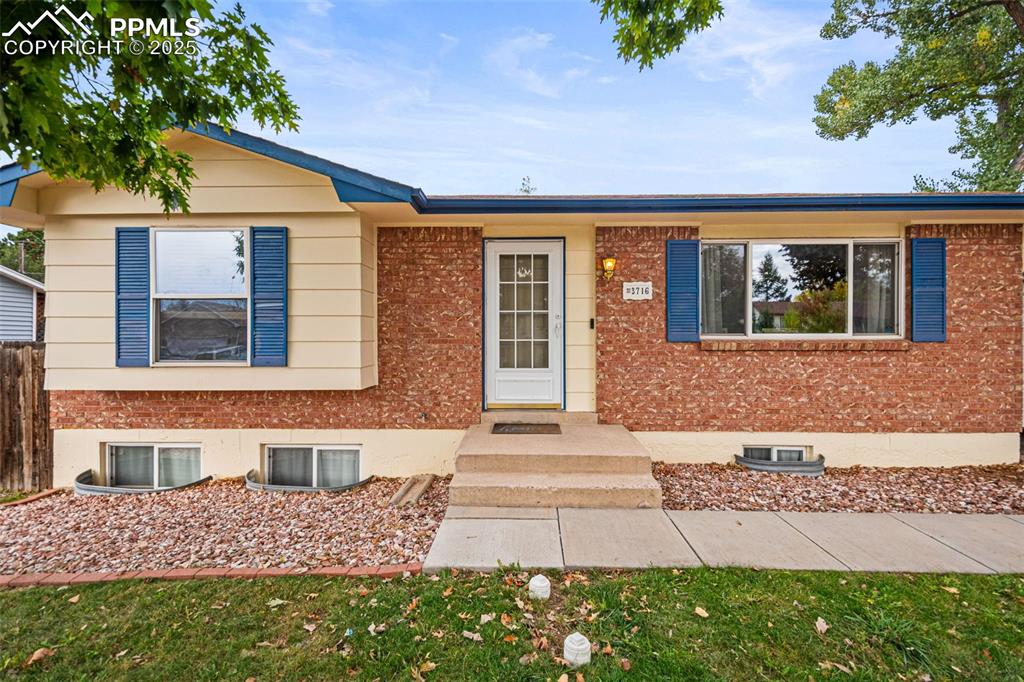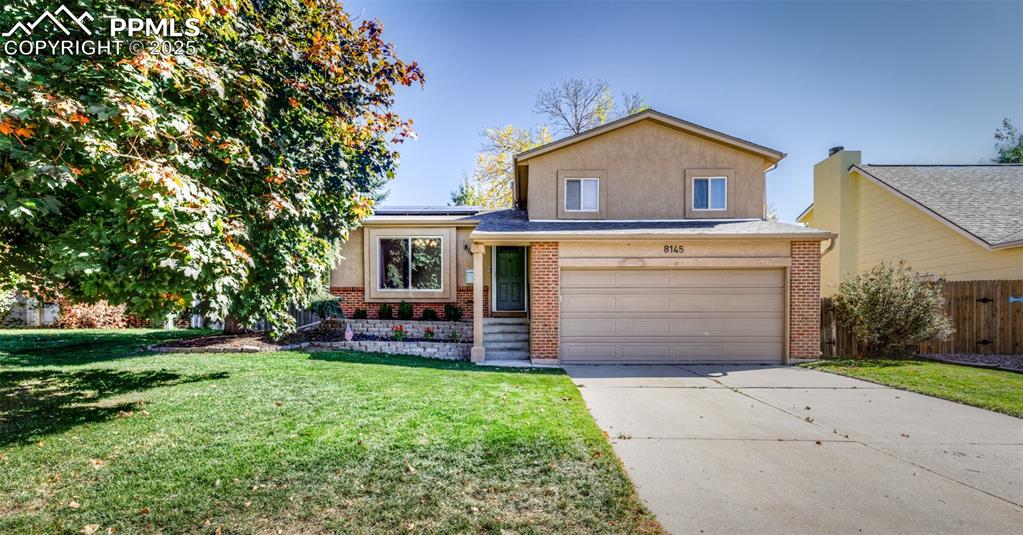6464 Wicklow Circle
Colorado Springs, CO 80918 — El Paso County — Academy Hills NeighborhoodResidential $319,000 Sold Listing# 1721256
3 beds 2 baths 1562.00 sqft Lot size: 10900.00 sqft 0.25 acres 1985 build
Updated: 08-05-2025 09:13pm
Property Description
Don't miss out on this beautiful ranch home in a great central location with nothing but main floor living. The recently updated kitchen features a new gas stove/range with granite counter tops and plenty of storage. Enjoy your gas fireplace in the living room which also features vaulted ceilings with skylights. This home has beautiful scratch resistant wood laminate flooring for any four legged friends that you might have. Did I mention the oversized lot that is completely xeriscaped for your convenience!? Currently there is a gate on the north side of the home wide enough to fit a car through. Anyone looking to widen that gate would have plenty of space to park an R/V.
Listing Details
- Property Type
- Residential
- Listing#
- 1721256
- Source
- REcolorado (Denver)
- Last Updated
- 08-05-2025 09:13pm
- Status
- Sold
- Status Conditions
- None Known
- Off Market Date
- 03-21-2020 12:00am
Property Details
- Property Subtype
- Single Family Residence
- Sold Price
- $319,000
- Original Price
- $300,000
- Location
- Colorado Springs, CO 80918
- SqFT
- 1562.00
- Year Built
- 1985
- Acres
- 0.25
- Bedrooms
- 3
- Bathrooms
- 2
- Levels
- One
Map
Property Level and Sizes
- SqFt Lot
- 10900.00
- Lot Size
- 0.25
Financial Details
- Previous Year Tax
- 1086.00
- Year Tax
- 2018
- Primary HOA Fees
- 0.00
Interior Details
- Electric
- Central Air
- Cooling
- Central Air
- Heating
- Forced Air, Natural Gas
- Utilities
- Cable Available, Electricity Available, Electricity Connected, Internet Access (Wired), Natural Gas Available
Exterior Details
- Lot View
- Mountain(s)
- Sewer
- Public Sewer
| Type | SqFt | Floor | # Stalls |
# Doors |
Doors Dimension |
Features | Description |
|---|---|---|---|---|---|---|---|
| Shed(s) | 0.00 | 0 |
0 |
Storage Shed |
Room Details
# |
Type |
Dimensions |
L x W |
Level |
Description |
|---|---|---|---|---|---|
| 1 | Master Bedroom | - |
15.00 x 14.00 |
Main |
|
| 2 | Bedroom | - |
12.00 x 10.00 |
Main |
|
| 3 | Bedroom | - |
16.00 x 10.00 |
Main |
|
| 4 | Master Bathroom (3/4) | - |
- |
Main |
|
| 5 | Bathroom (Full) | - |
- |
Main |
|
| 6 | Living Room | - |
20.00 x 14.00 |
Main |
|
| 7 | Dining Room | - |
11.00 x 12.00 |
Main |
|
| 8 | Kitchen | - |
16.00 x 12.00 |
Main |
Garage & Parking
- Parking Features
- Concrete, Dry Walled, Finished Garage, Lighted
| Type | # of Spaces |
L x W |
Description |
|---|---|---|---|
| Garage (Attached) | 2 |
- |
| Type | SqFt | Floor | # Stalls |
# Doors |
Doors Dimension |
Features | Description |
|---|---|---|---|---|---|---|---|
| Shed(s) | 0.00 | 0 |
0 |
Storage Shed |
Exterior Construction
- Roof
- Composition
- Construction Materials
- Frame
- Builder Source
- Public Records
Land Details
- PPA
- 0.00
- Road Frontage Type
- Public
- Road Surface Type
- Paved
- Sewer Fee
- 0.00
Schools
- Elementary School
- King
- Middle School
- Russell
- High School
- Coronado
Walk Score®
Listing Media
- Virtual Tour
- Click here to watch tour
Contact Agent
executed in 0.253 sec.













