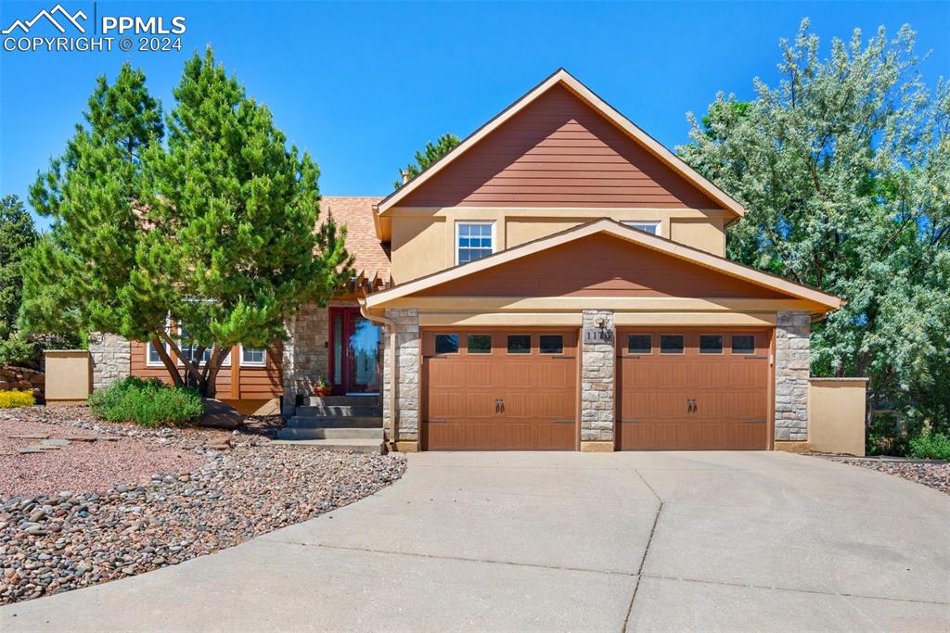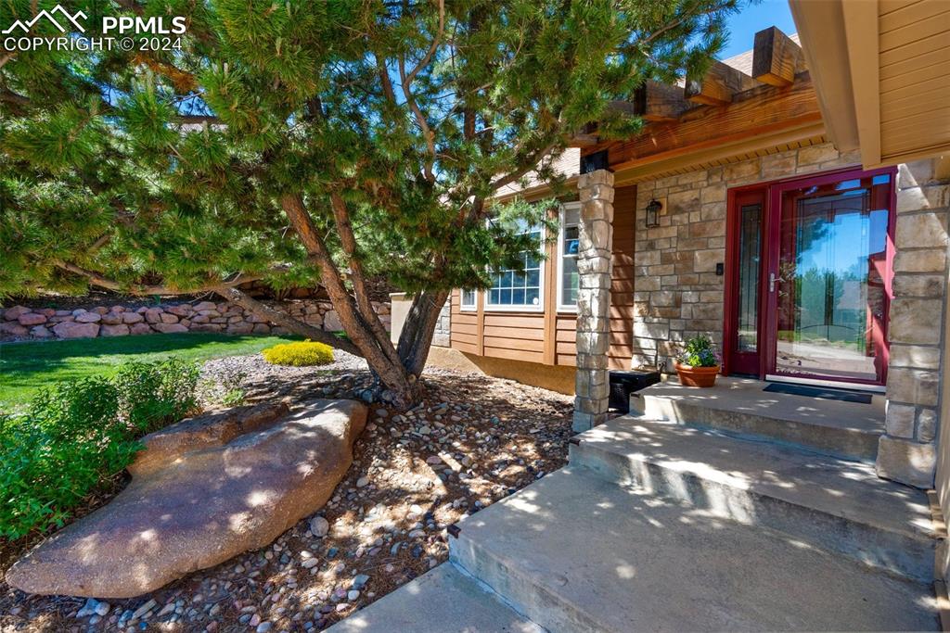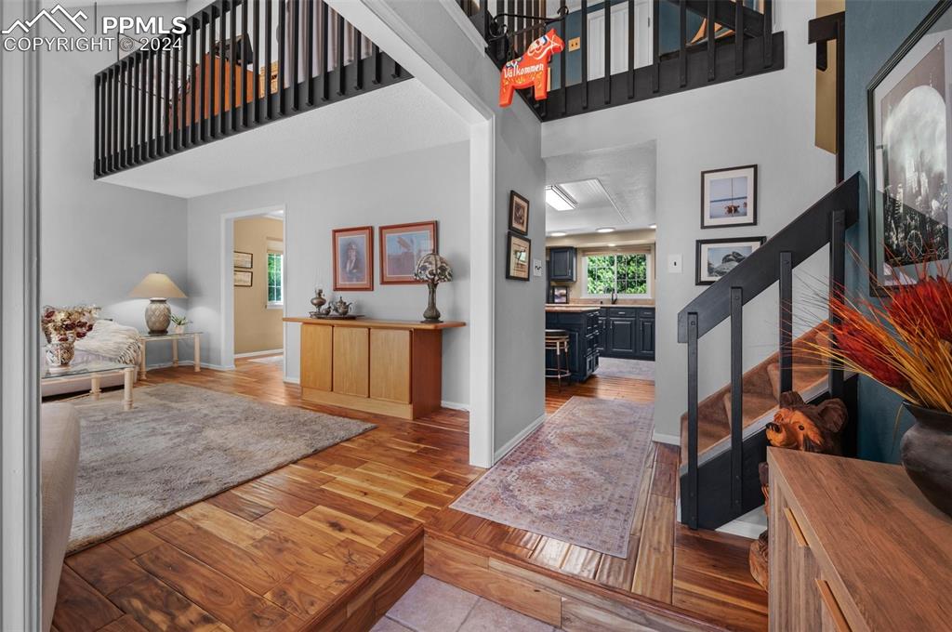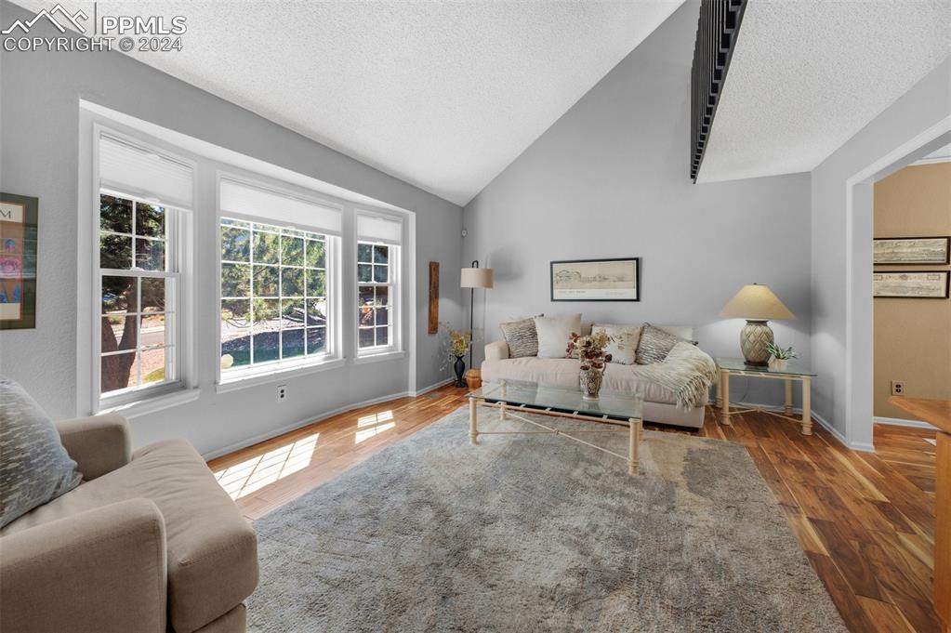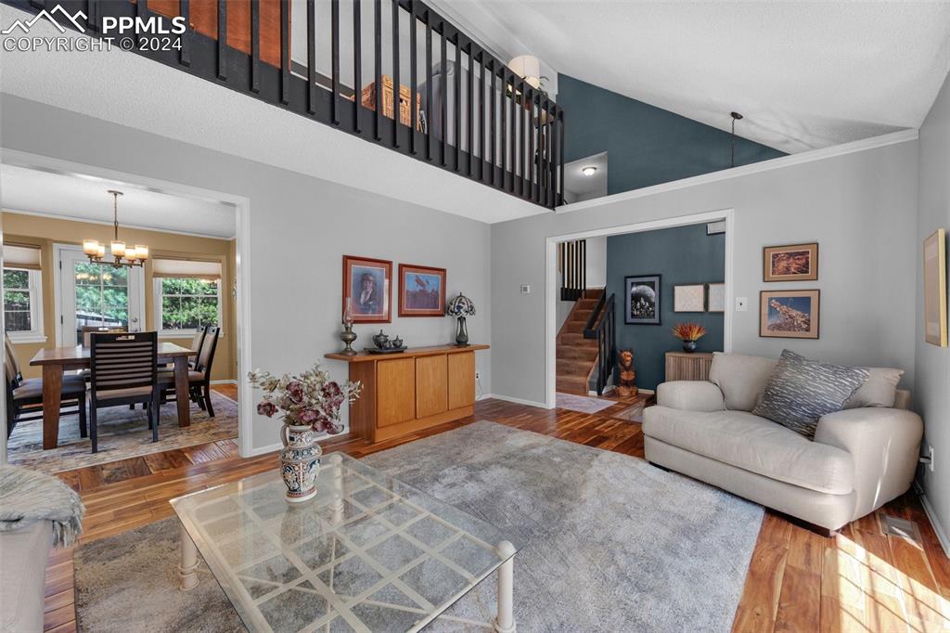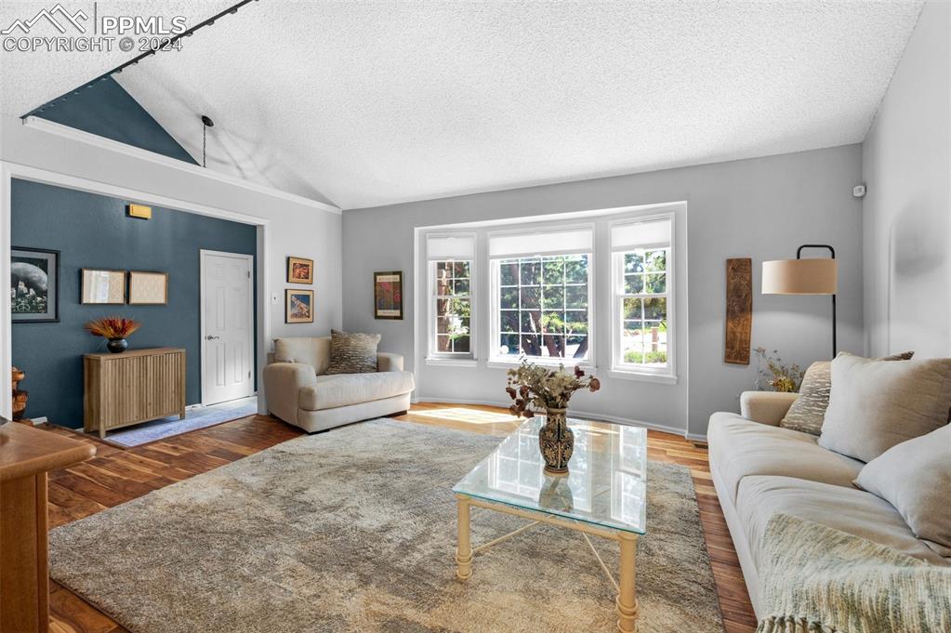1175 War Eagle Drive
Colorado Springs, CO 80919 — El Paso County — Comstock Village NeighborhoodResidential $625,000 Sold Listing# 6359550
4 beds 3222 sqft 0.2553 acres 1982 build
Property Description
Welcome to this meticulously maintained home nestled on an expansive lot in Rockrimmon! The main level welcomes you with handscraped teakwood flooring, an inviting sitting area adorned with vaulted ceilings and a charming bay window. Adjacent, discover a spacious dining room seamlessly connected to a tastefully updated kitchen and access to the nicely landscaped backyard. The kitchen boasts a large island, granite counters, stainless steel appliances and abundant cabinetry. Ascend to the second level where the primary bedroom awaits featuring an updated ensuite three-quarter bath, providing a private oasis. Two generously-sized bedrooms and a full bathroom with skylight are also on this level. Continuing upwards, the top level reveals a versatile loft with built-in shelving, ideal for remote work or creative pursuits. Descend to the lower level, where a family room awaits, complete with a gas fireplace, convenient wet bar for entertaining and walk out to the stamped concrete patio. This level also hosts the laundry area, a powder bath and access to the garage. Venture further to the finished basement, offering additional living space, a well-appointed bedroom, and another three-quarter bath, providing flexibility and comfort for various lifestyle needs. Outside, the expansive backyard beckons with two stamped concrete patios and meticulous landscaping with mature trees frequently visited by wildlife. Experience the epitome of comfort and convenience in Rockrimmon!
Listing Details
- Property Type
- Residential
- Listing#
- 6359550
- Source
- PPAR (Pikes Peak Association)
- Last Updated
- 07-18-2024 03:48pm
- Status
- Sold
Property Details
- Sold Price
- $625,000
- Location
- Colorado Springs, CO 80919
- SqFT
- 3222
- Year Built
- 1982
- Acres
- 0.2553
- Bedrooms
- 4
- Garage spaces
- 2
- Garage spaces count
- 2
Map
Property Level and Sizes
- SqFt Finished
- 3102
- SqFt Upper
- 908
- SqFt Main
- 1090
- SqFt Lower
- 624
- SqFt Basement
- 600
- Lot Description
- Trees/Woods, See Prop Desc Remarks
- Lot Size
- 11120.0000
- Base Floor Plan
- 5 Levels or More
- Basement Finished %
- 80
Financial Details
- Previous Year Tax
- 1700.97
- Year Tax
- 2024
Interior Details
- Appliances
- Dishwasher, Dryer, Microwave Oven, Range, Refrigerator, Self Cleaning Oven, Washer
- Fireplaces
- Gas, Lower Level
- Utilities
- Cable Available, Electricity Connected, Natural Gas Connected
Exterior Details
- Wells
- 0
- Water
- Municipal
Room Details
- Baths Full
- 1
- Main Floor Bedroom
- 0
- Laundry Availability
- Lower
Garage & Parking
- Garage Type
- Attached
- Garage Spaces
- 2
- Garage Spaces
- 2
- Parking Features
- Other
Exterior Construction
- Structure
- Frame
- Siding
- Stone,Stucco
- Roof
- Composite Shingle
- Construction Materials
- Existing Home
Land Details
- Water Tap Paid (Y/N)
- No
Schools
- School District
- Academy-20
Walk Score®
Contact Agent
executed in 0.006 sec.




