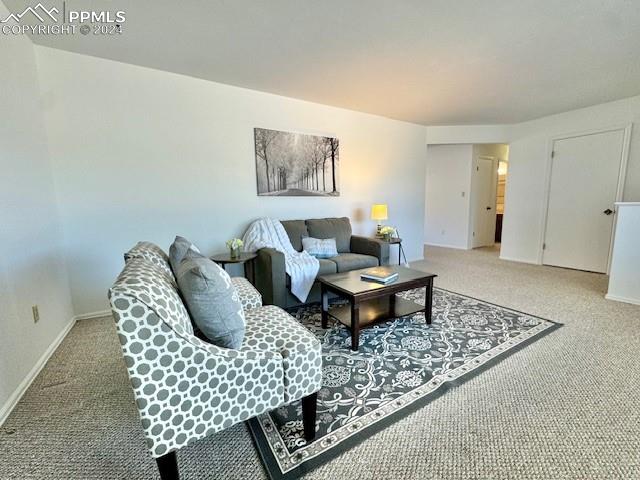1375 Cedar Valley Lane
Colorado Springs, CO 80919 — El Paso County — Unknown NeighborhoodResidential $762,500 Sold Listing# 9382119
3 beds 2748 sqft 5.7900 acres 1970 build
Property Description
Nestled on nearly 6 acres within the heart of town, this remarkable home is a rare gem to uncover! Boasting main level living and a wealth of privacy, its location is simply unparalleled, conveniently close to parks and schools in the sought-after 80919 area. From the moment you arrive, the allure of this residence captivates. Step inside to discover a spacious family room seamlessly connected to the dining area and kitchen, creating an inviting flow throughout. The kitchen is a delight, offering ample cabinet and counter space, along with clever built-in storage solutions like a pull-out pantry or spice cabinet nestled next to the refrigerator. Continuing through, you'll find a cozy back living room featuring a charming wood fireplace and easy access to the secluded back patio – perfect for unwinding in peace. Adjacent, a convenient laundry room and half bath provide added convenience. Retreat to the tranquil master suite, where breathtaking mountain views await, complemented by its own private 3/4 bath. Two additional bedrooms and a full bath complete the main level, offering ample space for all. With the basement awaiting your personal touch, the possibilities for customization are endless. Outside, the exploration continues amidst the trees, scrub oak, and panoramic mountain vistas. A private road leads you to this sanctuary, while a spacious 2-car carport stands ready to accommodate your RV or camper. Prepare to be enchanted by the allure of this extraordinary home, where serenity and convenience converge in perfect harmony.
Listing Details
- Property Type
- Residential
- Listing#
- 9382119
- Source
- PPAR (Pikes Peak Association)
- Last Updated
- 06-05-2024 10:42am
- Status
- Sold
Property Details
- Sold Price
- $762,500
- Location
- Colorado Springs, CO 80919
- SqFT
- 2748
- Year Built
- 1970
- Acres
- 5.7900
- Bedrooms
- 3
- Garage spaces
- 2
- Garage spaces count
- 2
Map
Property Level and Sizes
- SqFt Finished
- 1604
- SqFt Main
- 1604
- SqFt Basement
- 1144
- Lot Description
- Backs to Open Space, Mountain View, Trees/Woods, See Prop Desc Remarks
- Lot Size
- 252212.0000
- Base Floor Plan
- Ranch
Financial Details
- Previous Year Tax
- 2309.14
- Year Tax
- 2022
Interior Details
- Appliances
- Dishwasher, Dryer, Microwave Oven, Oven, Refrigerator, Trash Compactor, Washer
- Fireplaces
- Main Level, One, Wood Burning
- Utilities
- Cable Available, Electricity Available, Electricity Connected, Other
Exterior Details
- Fence
- Rear
- Wells
- 0
- Water
- Municipal
- Out Buildings
- Storage Shed,Other
Room Details
- Baths Full
- 1
- Main Floor Bedroom
- M
- Laundry Availability
- Main
Garage & Parking
- Garage Type
- Attached,Detached
- Garage Spaces
- 2
- Garage Spaces
- 2
- Parking Features
- Even with Main Level, See Prop Desc Remarks
- Out Buildings
- Storage Shed,Other
Exterior Construction
- Structure
- Framed on Lot
- Siding
- Wood
- Roof
- Composite Shingle
- Construction Materials
- Existing Home
Land Details
- Water Tap Paid (Y/N)
- No
Schools
- School District
- Academy-20
Walk Score®
Listing Media
- Virtual Tour
- Click here to watch tour
Contact Agent
executed in 0.007 sec.









