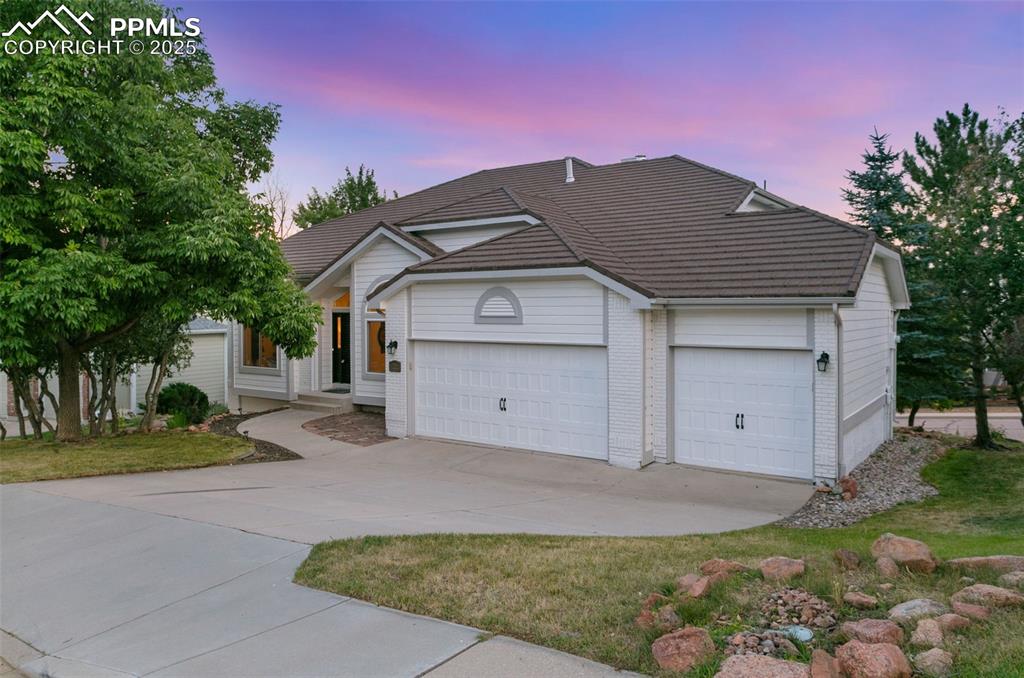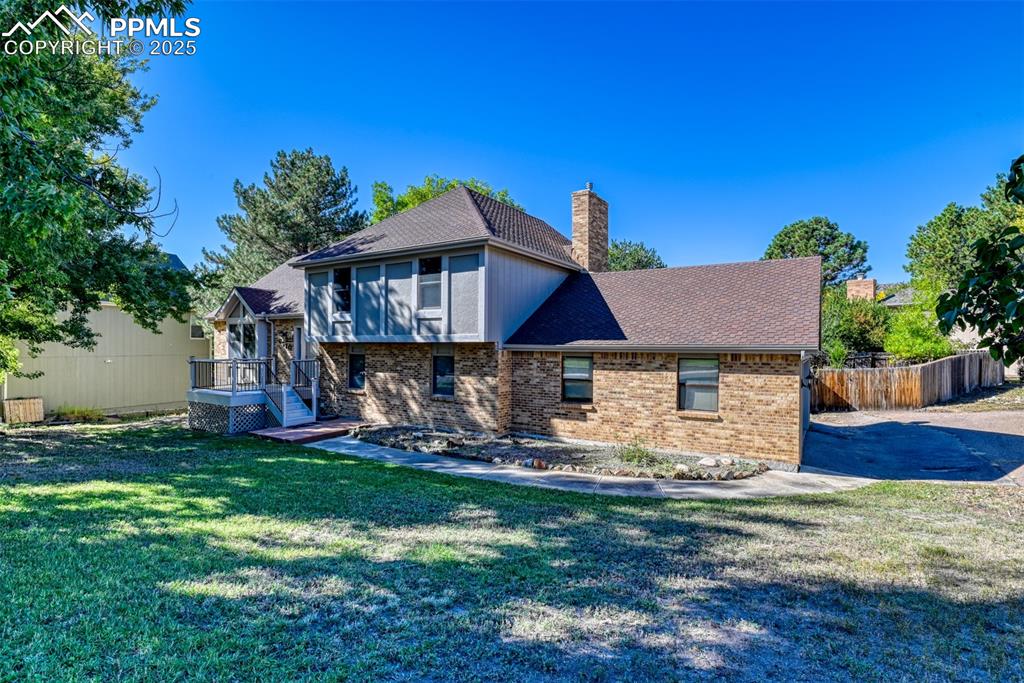1840 Trappers Glen Court
Colorado Springs, CO 80919 — El Paso County — Hunters Point NeighborhoodResidential $800,000 Sold Listing# IR1011401
4 beds 5 baths 4975.00 sqft Lot size: 18455.00 sqft 0.42 acres 1987 build
Updated: 08-13-2024 06:01pm
Property Description
Welcome to your dream home in the highly sought-after Hunters Point subdivision nestled in the foothills of Colorado Springs! This exquisite property offers the perfect blend of elegance, comfort, and outdoor bliss. Nestled in a prime location, this home provides easy access to top-rated schools, shopping centers, parks, and major thoroughfares. Step into a meticulously landscaped paradise with lush greenery, vibrant flower beds, and mature trees creating a serene and picturesque setting. The expansive backyard decks offer the ultimate outdoor living experience, perfect for summer BBQs, morning coffee, or stargazing on a clear night. Inside, the home boasts an expansive floor plan, a modern kitchen with high-end appliances, and cozy living areas ideal for family gatherings. The primary suite is a private haven featuring a walk-in closet and a spa-like ensuite bathroom for your personal retreat. High-quality materials and custom finishes, including hardwood floors and elegant fixtures, enhance the home's aesthetic and functionality. Large windows throughout flood the interior with natural light, creating a warm and inviting atmosphere. The attached two-car garage offers ample space for vehicles and additional storage. Don't miss this exceptional opportunity to own a stunning home in Hunters Point. Experience the best of Colorado living with unparalleled landscape beauty and outdoor living spaces.
Listing Details
- Property Type
- Residential
- Listing#
- IR1011401
- Source
- REcolorado (Denver)
- Last Updated
- 08-13-2024 06:01pm
- Status
- Sold
- Off Market Date
- 08-12-2024 12:00am
Property Details
- Property Subtype
- Single Family Residence
- Sold Price
- $800,000
- Original Price
- $800,000
- Location
- Colorado Springs, CO 80919
- SqFT
- 4975.00
- Year Built
- 1987
- Acres
- 0.42
- Bedrooms
- 4
- Bathrooms
- 5
- Levels
- Two
Map
Property Level and Sizes
- SqFt Lot
- 18455.00
- Lot Features
- Eat-in Kitchen, Kitchen Island, Pantry, Primary Suite, Vaulted Ceiling(s), Walk-In Closet(s)
- Lot Size
- 0.42
- Basement
- Crawl Space, Partial
Financial Details
- Previous Year Tax
- 2644.16
- Year Tax
- 2023
- Is this property managed by an HOA?
- Yes
- Primary HOA Name
- Hunters Point
- Primary HOA Amenities
- Park, Trail(s)
- Primary HOA Fees
- 450.00
- Primary HOA Fees Frequency
- Annually
Interior Details
- Interior Features
- Eat-in Kitchen, Kitchen Island, Pantry, Primary Suite, Vaulted Ceiling(s), Walk-In Closet(s)
- Appliances
- Dishwasher, Disposal, Double Oven, Dryer, Refrigerator, Trash Compactor, Washer
- Laundry Features
- In Unit
- Electric
- Central Air
- Flooring
- Tile, Wood
- Cooling
- Central Air
- Heating
- Forced Air, Hot Water
- Fireplaces Features
- Gas, Living Room, Other
- Utilities
- Electricity Available, Natural Gas Available
Exterior Details
- Lot View
- City, Mountain(s)
- Water
- Public
- Sewer
- Public Sewer
Garage & Parking
- Parking Features
- Oversized
Exterior Construction
- Roof
- Cement Shake
- Construction Materials
- Wood Frame
- Window Features
- Window Coverings
- Builder Source
- Assessor
Land Details
- PPA
- 0.00
- Sewer Fee
- 0.00
Schools
- Elementary School
- Foothills
- Middle School
- Eagleview
- High School
- Air Academy
Walk Score®
Contact Agent
executed in 0.480 sec.













