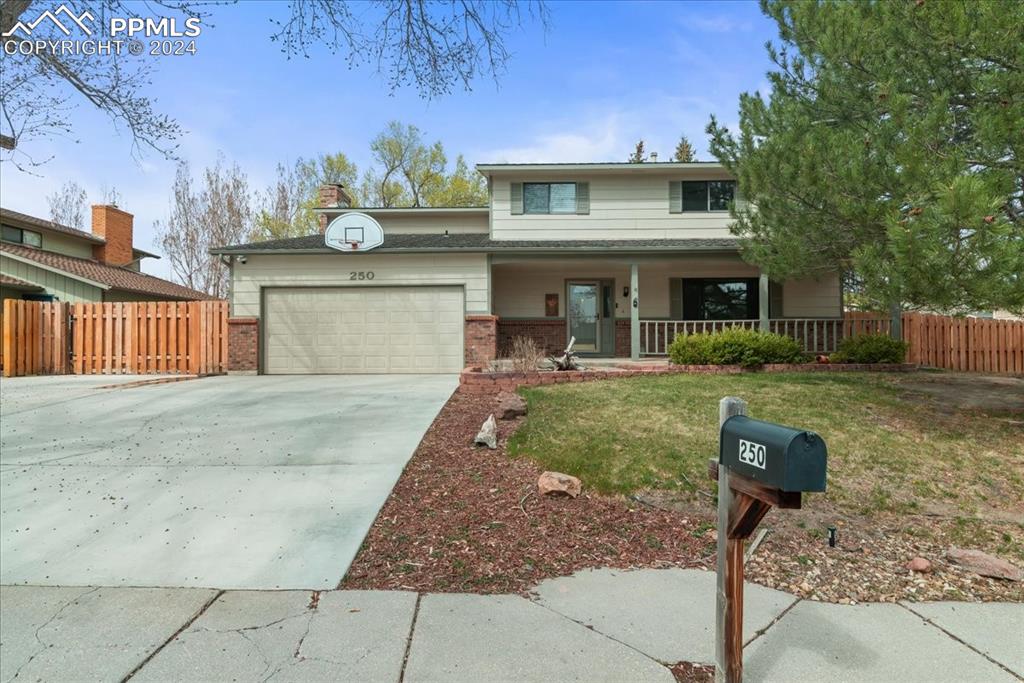250 Silver Spring Drive
Colorado Springs, CO 80919 — El Paso County — Silver Springs NeighborhoodResidential $600,000 Sold Listing# 1223335
5 beds 3162 sqft 0.2273 acres 1980 build
Property Description
WARM AND WELCOMING Rockrimmon home! While the entire home spans over 3100 sq. ft., the main level boasts a spacious Great room, large Kitchen with hardwood flooring, a cozy gas fireplace, and formal living and dining areas. The generously sized kitchen offers ample cabinet space, tile countertops, stainless steel appliances, and convenient access to the concrete patio with hot tub. Additionally, the first floor features a convenient bath, laundry space with a sink, and mudroom access to the garage. Upstairs, the second floor hosts the primary bedroom en-suite complete with a stand-up shower and a generously sized cedar-lined walk-in closet. Three additional bedrooms and another full bath provide plenty of space for family and guests. In the fully finished basement, you'll find a versatile flex space ideal for separate living quarters or entertainment, featuring an additional bedroom, bathroom, secondary laundry space, and kitchenette. The fully fenced backyard features, RV parking (automatic gate!), 8x12 shed, chicken coop, garden beds, mature trees and access to walking trails. Recently added 200 amp main breaker panel and auxiliary power feed to power the home with a generator. Situated in minutes away from all the amenities you need, like shopping, restaurants, schools, parks, and trails.
Listing Details
- Property Type
- Residential
- Listing#
- 1223335
- Source
- PPAR (Pikes Peak Association)
- Last Updated
- 05-24-2024 06:59am
- Status
- Sold
Property Details
- Sold Price
- $600,000
- Location
- Colorado Springs, CO 80919
- SqFT
- 3162
- Year Built
- 1980
- Acres
- 0.2273
- Bedrooms
- 5
- Garage spaces
- 2
- Garage spaces count
- 2
Map
Property Level and Sizes
- SqFt Finished
- 3162
- SqFt Upper
- 1093
- SqFt Main
- 1171
- SqFt Basement
- 898
- Lot Description
- Backs to Open Space, Level, Mountain View, Trees/Woods
- Lot Size
- 9900.0000
- Base Floor Plan
- 2 Story
- Basement Finished %
- 100
Financial Details
- Previous Year Tax
- 1850.69
- Year Tax
- 2022
Interior Details
- Appliances
- Cook Top, Dishwasher, Disposal, Dryer, Kitchen Vent Fan, Oven, Refrigerator, Washer
- Fireplaces
- Gas, Main Level, Wood Burning
- Utilities
- Cable Available, Electricity Available, Electricity Connected, Telephone
Exterior Details
- Fence
- Rear
- Wells
- 0
- Water
- Assoc/Distr
- Out Buildings
- Other
Room Details
- Baths Full
- 1
- Main Floor Bedroom
- 0
- Laundry Availability
- Lower,Main
Garage & Parking
- Garage Type
- Attached
- Garage Spaces
- 2
- Garage Spaces
- 2
- Parking Features
- 220V, See Prop Desc Remarks
- Out Buildings
- Other
Exterior Construction
- Structure
- Frame
- Siding
- Wood
- Roof
- Composite Shingle
- Construction Materials
- Existing Home
Land Details
- Water Tap Paid (Y/N)
- No
Schools
- School District
- Academy-20
Walk Score®
Contact Agent
executed in 0.005 sec.









