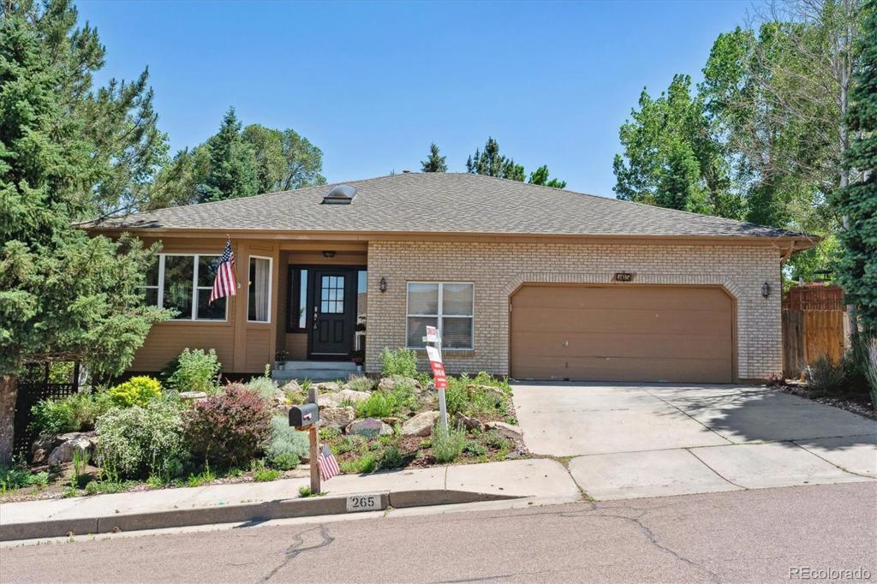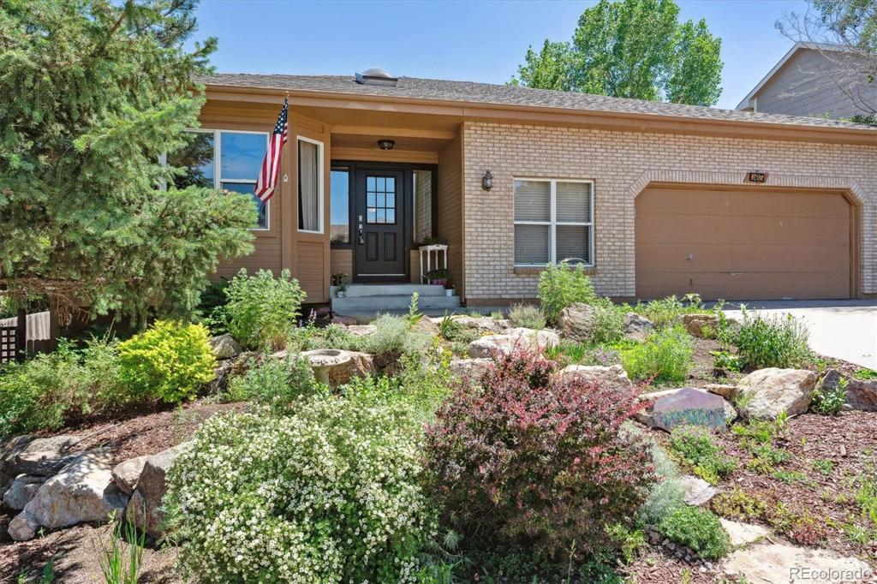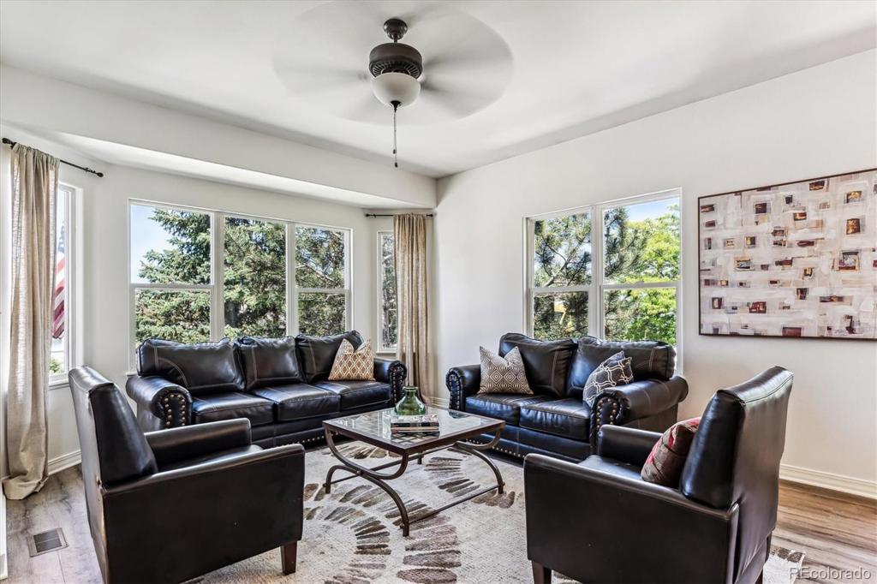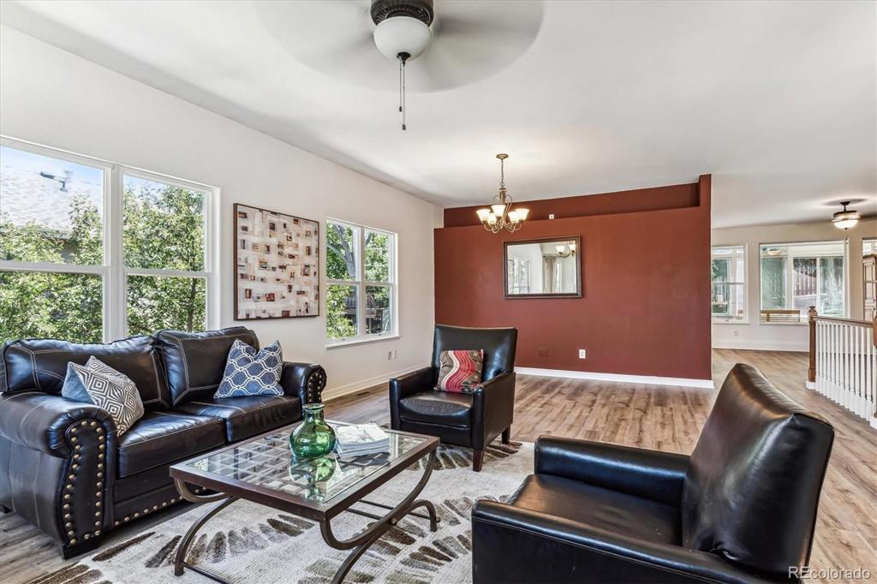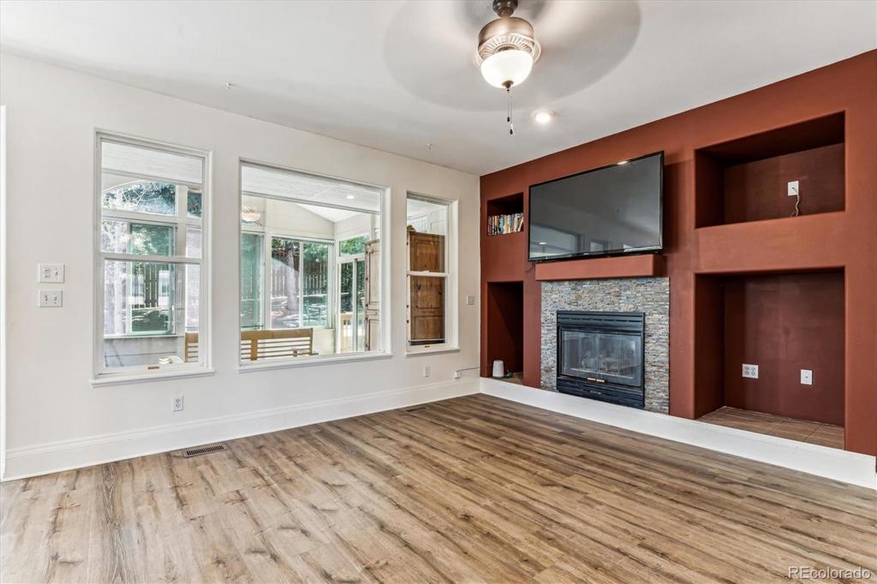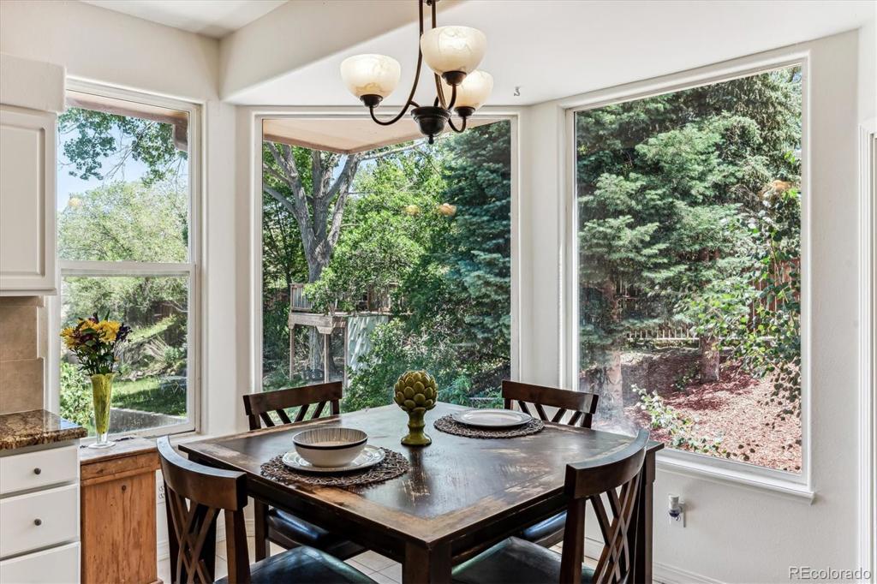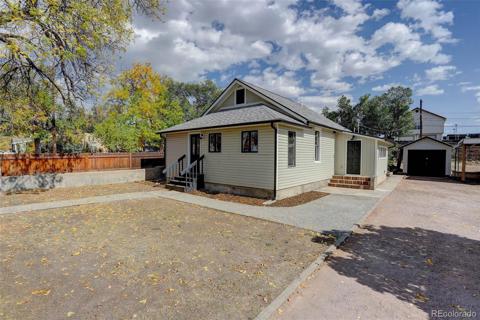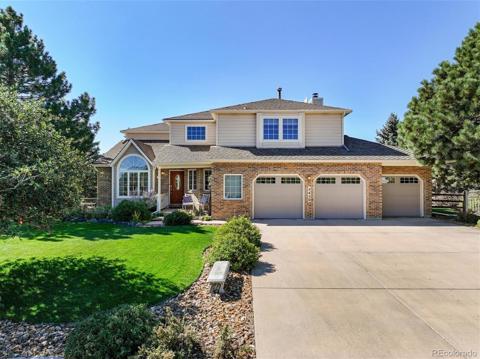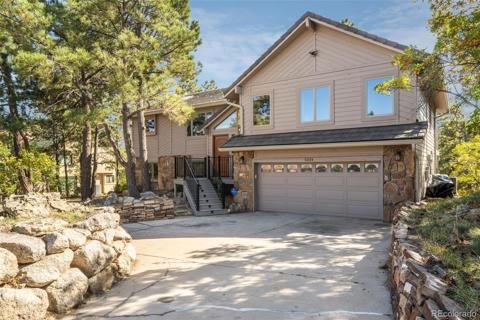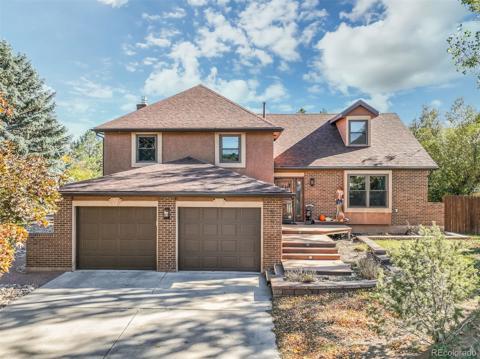265 Cliff Falls Court
Colorado Springs, CO 80919 — El Paso County — Sunbird Cliff NeighborhoodResidential $594,000 Active Listing# 6948586
4 beds 3 baths 3061.00 sqft Lot size: 7800.00 sqft 0.18 acres 1993 build
Property Description
This ranch home is on a cul de sac, in the highly desirable Sunbird Cliff’s neighborhood. A bright, open plan with the primary bedroom on the main floor and 3 other bedrooms in a full walkout basement. Vaulted ceilings, oversized windows, Luxury Vinyl Plank flooring, new carpet throughout basement, new AC unit, generously sized bedrooms, very private back deck and patio, new French drain, low maintenance garden and an oversized 2-car garage with great storage. In the next 10 days primary bathroom will be updated with new quartz counter and under mount sinks. This move in ready home is in a sought-after school district, convenient access to I-25, Air Force and Army base, Garden of the Gods, restaurants, neighborhood entrance to biking and hiking at Ute Valley Park.
Listing Details
- Property Type
- Residential
- Listing#
- 6948586
- Source
- REcolorado (Denver)
- Last Updated
- 10-23-2024 05:13pm
- Status
- Active
- Off Market Date
- 11-30--0001 12:00am
Property Details
- Property Subtype
- Single Family Residence
- Sold Price
- $594,000
- Original Price
- $655,000
- Location
- Colorado Springs, CO 80919
- SqFT
- 3061.00
- Year Built
- 1993
- Acres
- 0.18
- Bedrooms
- 4
- Bathrooms
- 3
- Levels
- One
Map
Property Level and Sizes
- SqFt Lot
- 7800.00
- Lot Features
- Ceiling Fan(s), Granite Counters, High Ceilings, Open Floorplan, Pantry, Smoke Free, Walk-In Closet(s)
- Lot Size
- 0.18
- Basement
- Daylight, Exterior Entry, Finished, Full, Walk-Out Access
Financial Details
- Previous Year Tax
- 2070.00
- Year Tax
- 2022
- Is this property managed by an HOA?
- Yes
- Primary HOA Name
- Pinecliff Homeowners Assoc
- Primary HOA Phone Number
- 719-447-1731
- Primary HOA Fees
- 50.00
- Primary HOA Fees Frequency
- Annually
Interior Details
- Interior Features
- Ceiling Fan(s), Granite Counters, High Ceilings, Open Floorplan, Pantry, Smoke Free, Walk-In Closet(s)
- Appliances
- Cooktop, Dishwasher, Microwave, Oven
- Laundry Features
- In Unit
- Electric
- Central Air
- Flooring
- Carpet, Laminate, Tile
- Cooling
- Central Air
- Heating
- Forced Air
- Fireplaces Features
- Family Room
- Utilities
- Electricity Connected, Natural Gas Connected
Exterior Details
- Features
- Garden, Private Yard
- Water
- Public
- Sewer
- Public Sewer
Garage & Parking
- Parking Features
- Concrete, Storage
Exterior Construction
- Roof
- Composition
- Construction Materials
- Frame
- Exterior Features
- Garden, Private Yard
- Window Features
- Double Pane Windows
- Builder Source
- Public Records
Land Details
- PPA
- 0.00
- Road Frontage Type
- Public
- Road Responsibility
- Public Maintained Road
- Road Surface Type
- Paved
- Sewer Fee
- 0.00
Schools
- Elementary School
- Rockrimmon
- Middle School
- Eagleview
- High School
- Air Academy
Walk Score®
Contact Agent
executed in 2.325 sec.




