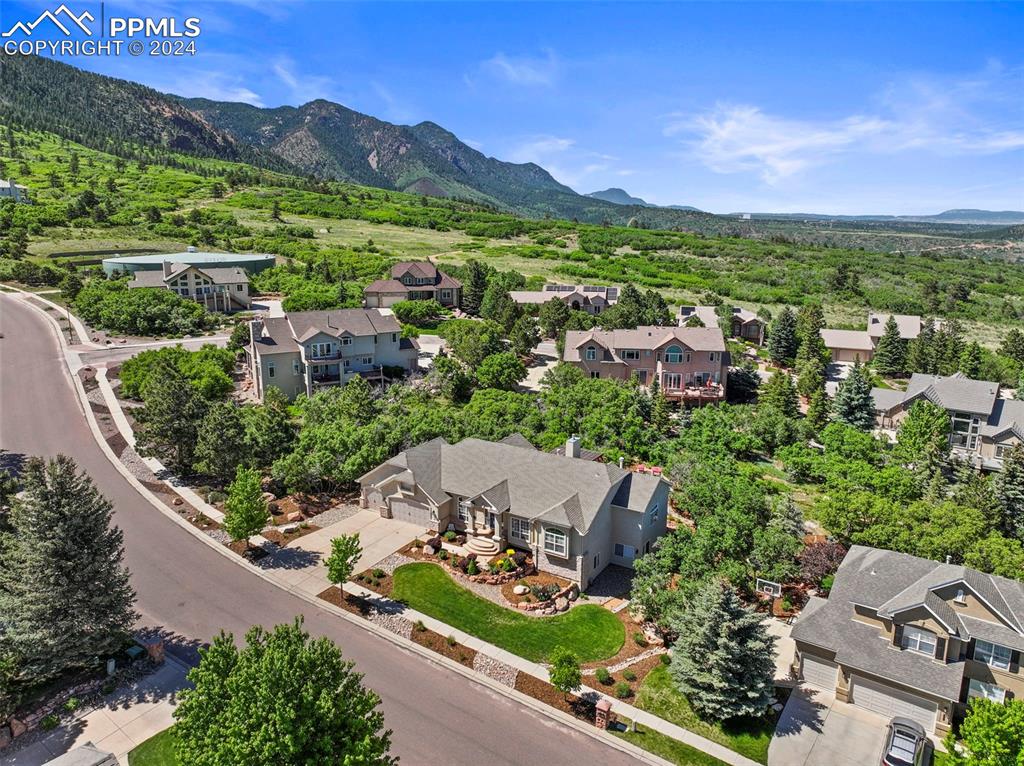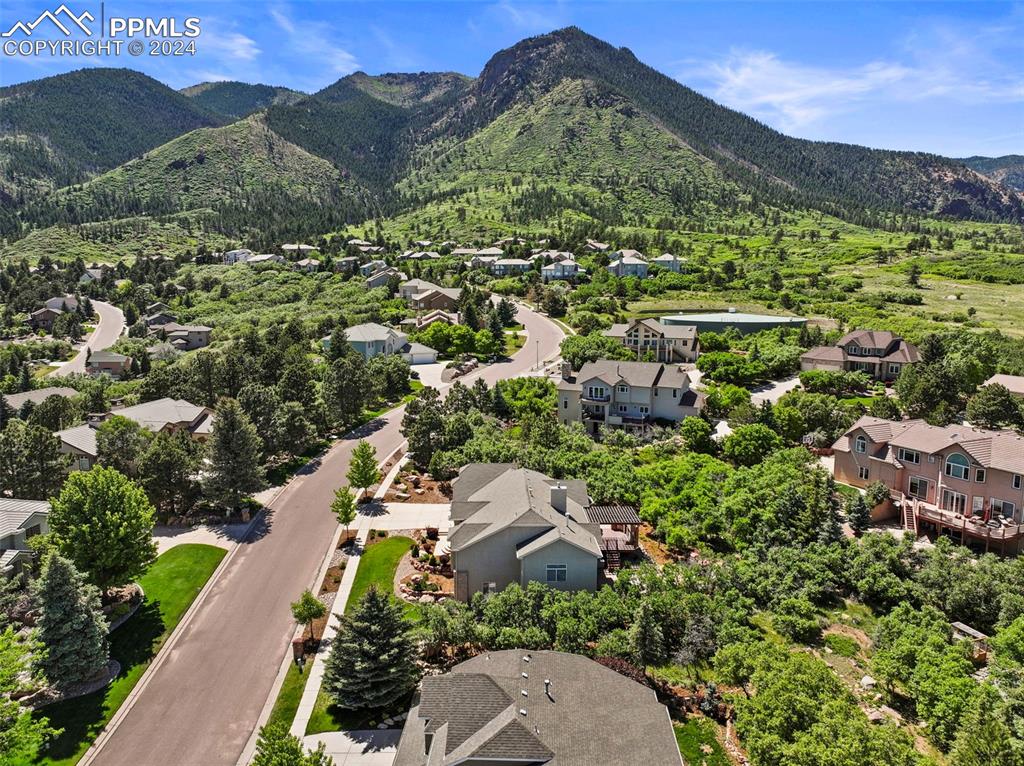3070 Blodgett Drive
Colorado Springs, CO 80919 — El Paso County — Talon Ridge At Peregrine NeighborhoodResidential $980,000 Sold Listing# 5625781
5 beds 4502 sqft 0.4275 acres 1997 build
Property Description
Welcome to this stunning ranch-style home nestled in the hillside of the pristine Talon Ridge at Peregrine neighborhood. Situated within the award-winning D20 school district and just a short walk to the neighborhood park, this home offers convenience and luxury and breathtaking views of the city and Blodgett Peak from this fully updated residence. The main level living area is designed for both comfort and elegance. The kitchen is a chef's dream, featuring high-end Black Stainless KitchenAid appliances, granite counters and island, breakfast nook and tons of cabinet and counter space. There is also a private office with glass French doors, a large formal dining room, and a light-filled living room equipped with a 65 Sony TV, a surround sound system, and gas fireplace. The master bedroom features a luxurious master bath with a double-sided fireplace, a spa shower, a designer soaking tub, dual vanities, and a large walk-in closet. There is also a second bedroom with an attached full bath. The large laundry room includes a full size Washer and Dryer, a sink, with a built in doggy door and entry to the 3 car garage with built in storage shelves, 2nd refrigerator and deep freezer. The beautifully landscaped backyard is a haven for neighborhood deer and offers amazing city views from the oversized 18x20 composite deck, complete with stone features, a fireplace, and a built-in BBQ. Additional outdoor living space includes a 10x19 stamped concrete patio with a gas fire pit.The expansive walk-out basement features a 30x20 family room, three additional large bedrooms with walk-in closets, a 3/4 bath with dual vanities and a spa/rain shower, a theater room with six leather movie chairs, wine and mini fridge and a 105 projector screen. There is also an additional 10x10 storage room. Additional amenities include a three-car garage with a 2nd refrigerator and separate freezer. This home truly has it all – luxury, comfort, and stunning views in a coveted location.
Listing Details
- Property Type
- Residential
- Listing#
- 5625781
- Source
- PPAR (Pikes Peak Association)
- Last Updated
- 07-23-2024 04:11pm
- Status
- Sold
Property Details
- Sold Price
- $980,000
- Location
- Colorado Springs, CO 80919
- SqFT
- 4502
- Year Built
- 1997
- Acres
- 0.4275
- Bedrooms
- 5
- Garage spaces
- 3
- Garage spaces count
- 3
Map
Property Level and Sizes
- SqFt Finished
- 4390
- SqFt Main
- 2275
- SqFt Basement
- 2227
- Lot Description
- City View, Mountain View, See Prop Desc Remarks
- Lot Size
- 18623.0000
- Base Floor Plan
- Ranch
- Basement Finished %
- 95
Financial Details
- Previous Year Tax
- 3304.39
- Year Tax
- 2022
Interior Details
- Appliances
- Dishwasher, Disposal, Gas in Kitchen, Microwave Oven, Oven, Range, Refrigerator
- Fireplaces
- Gas, Main Level, Three, See Remarks
- Utilities
- Electricity Connected, Natural Gas Connected
Exterior Details
- Fence
- Rear
- Wells
- 0
- Water
- Municipal
Room Details
- Baths Full
- 2
- Main Floor Bedroom
- M
- Laundry Availability
- Electric Hook-up,Main
Garage & Parking
- Garage Type
- Attached
- Garage Spaces
- 3
- Garage Spaces
- 3
- Parking Features
- Even with Main Level, Garage Door Opener
Exterior Construction
- Structure
- Framed on Lot
- Siding
- Stone,Stucco
- Roof
- Composite Shingle
- Construction Materials
- Existing Home
Land Details
- Water Tap Paid (Y/N)
- No
Schools
- School District
- Academy-20
Walk Score®
Listing Media
- Virtual Tour
- Click here to watch tour
Contact Agent
executed in 0.005 sec.









