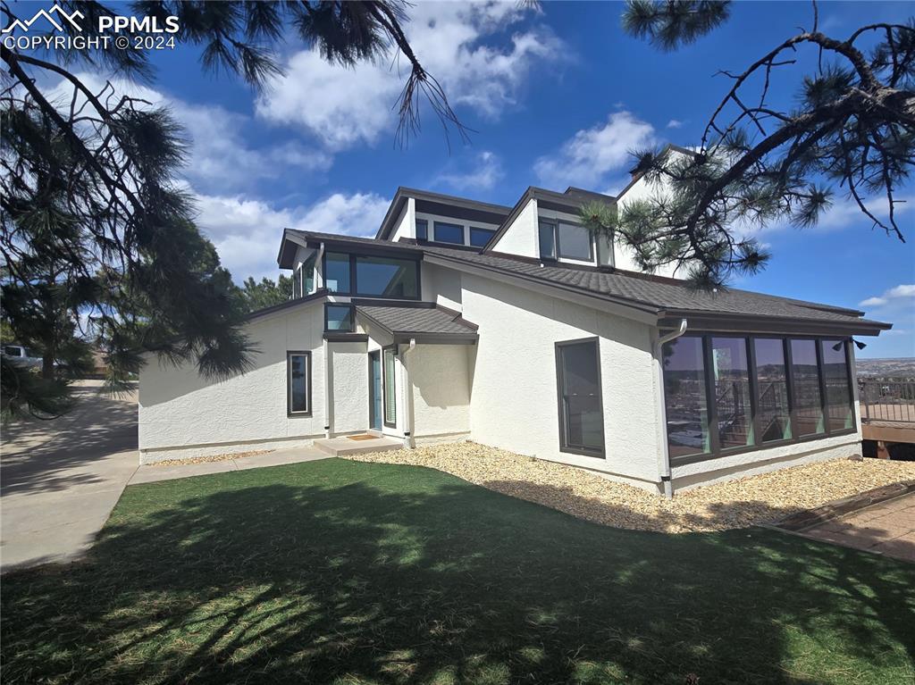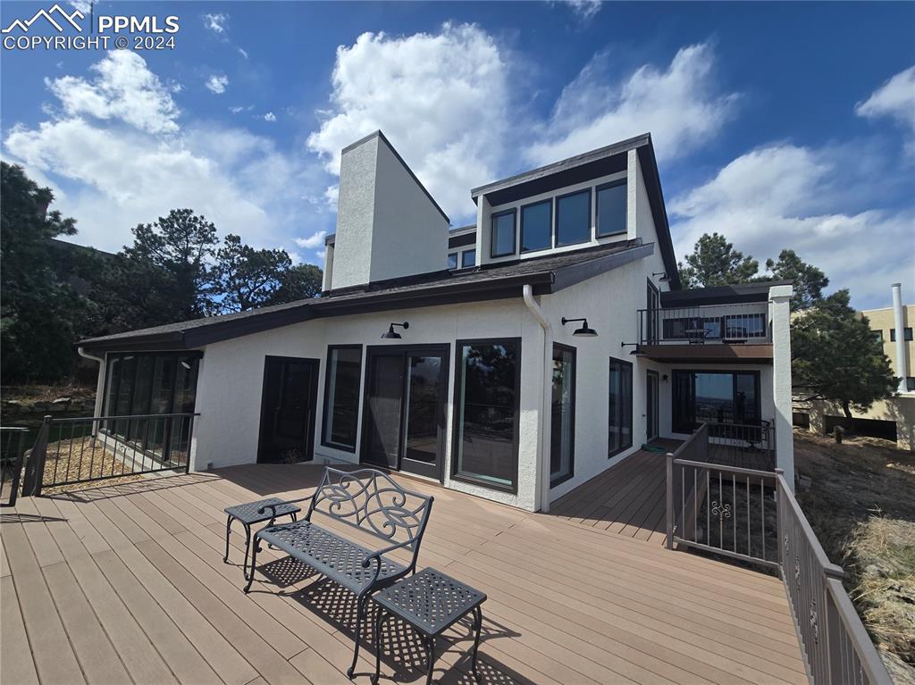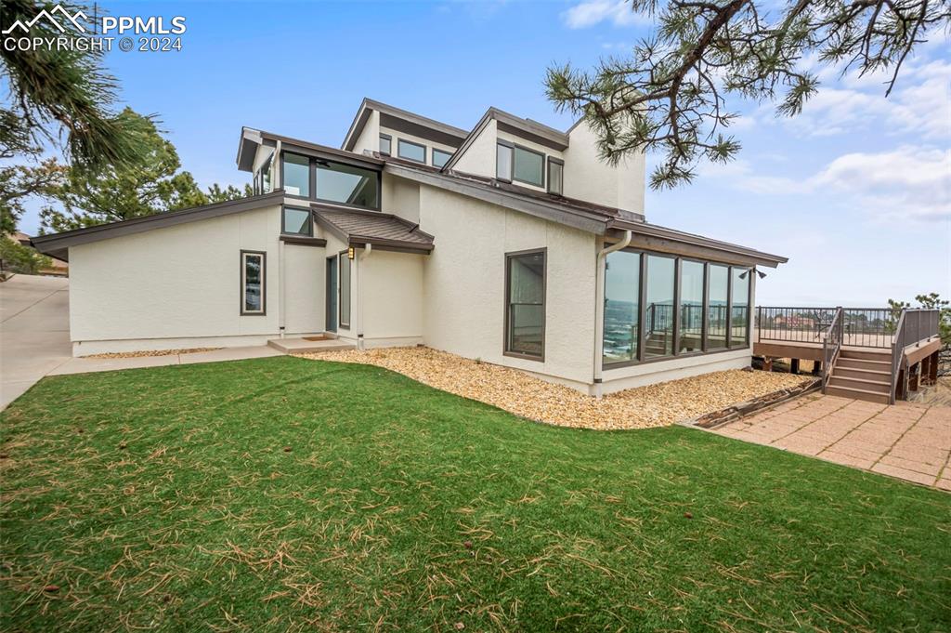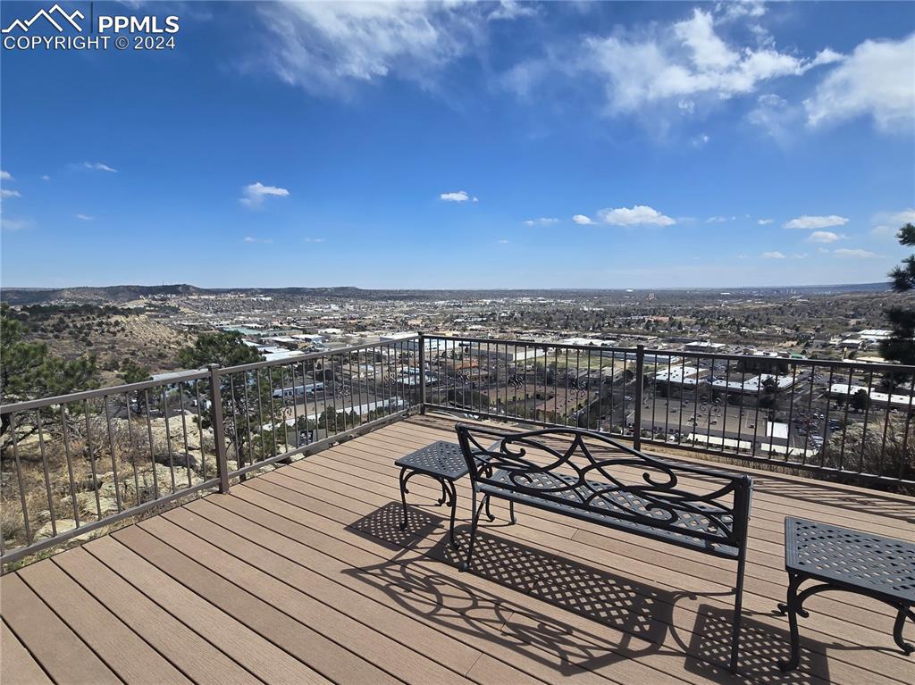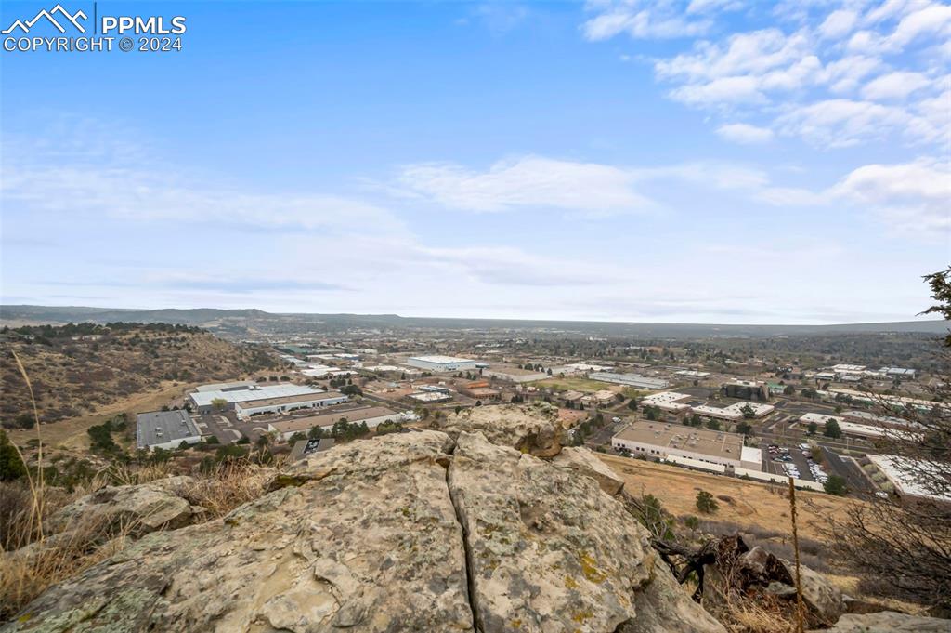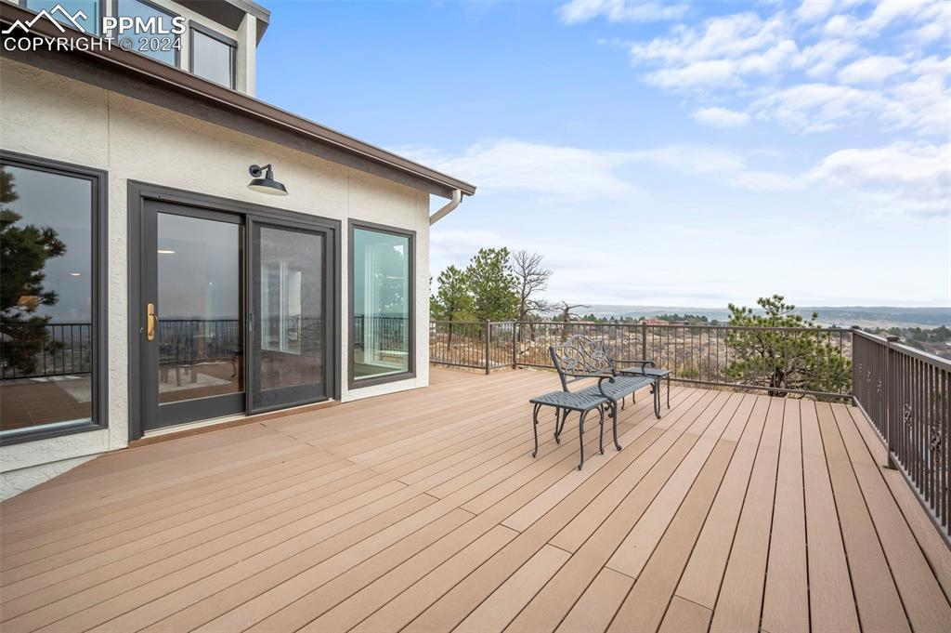4975 Cliff Point Circle
Colorado Springs, CO 80919 — El Paso County — Pinecliff NeighborhoodResidential $810,000 Sold Listing# 9152173
3 beds 2994 sqft 0.7828 acres 1983 build
Property Description
Welcome to your remodeled dream home with literally a million-dollar view! Step onto the wrap around balcony and be mesmerized by the stunning city and mountains views that stretch as far as the eye can see. This stunning 3-bedroom, 3-bathroom house is the epitome of luxury and elegance. Nestled in a picturesque location. It has an open floor plan with spacious living area and adorned with large windows, allowing natural light to flood in and offering uninterrupted views of the surrounding natural beauty. The gourmet kitchen is a chef's delight, featuring new appliances, sleek countertops, and ample storage space. The master bedroom is a true sanctuary, equipped with its own private balcony and dry sauna, the en-suite bathroom is a spa-like retreat, complete with a luxurious soaking tub, a separate shower, and exquisite finishes. Two additional bedrooms on the main floor. The outdoor living spaces are just as impressive as the interior. Don't miss this rare opportunity to own a home with a million-dollar view.
Listing Details
- Property Type
- Residential
- Listing#
- 9152173
- Source
- PPAR (Pikes Peak Association)
- Last Updated
- 07-12-2024 06:10am
- Status
- Sold
Property Details
- Sold Price
- $810,000
- Location
- Colorado Springs, CO 80919
- SqFT
- 2994
- Year Built
- 1983
- Acres
- 0.7828
- Bedrooms
- 3
- Garage spaces
- 2
- Garage spaces count
- 2
Map
Property Level and Sizes
- SqFt Finished
- 2994
- SqFt Upper
- 978
- SqFt Main
- 2016
- Lot Description
- City View, Mountain View, See Prop Desc Remarks
- Lot Size
- 34100.0000
- Base Floor Plan
- 2 Story
Financial Details
- Previous Year Tax
- 2074.33
- Year Tax
- 2022
Interior Details
- Appliances
- 220v in Kitchen, Cook Top, Dryer, Kitchen Vent Fan, Microwave Oven, Oven, Refrigerator, Washer
- Fireplaces
- Wood Burning
- Utilities
- Cable Connected, Electricity Connected, Natural Gas Connected, Telephone
Exterior Details
- Wells
- 0
- Water
- Municipal
Room Details
- Baths Full
- 2
- Main Floor Bedroom
- M
- Laundry Availability
- Main
Garage & Parking
- Garage Type
- Attached
- Garage Spaces
- 2
- Garage Spaces
- 2
Exterior Construction
- Structure
- Frame
- Siding
- Stucco
- Roof
- Composite Shingle
- Construction Materials
- Existing Home
Land Details
- Water Tap Paid (Y/N)
- No
Schools
- School District
- Academy-20
Walk Score®
Listing Media
- Virtual Tour
- Click here to watch tour
Contact Agent
executed in 0.010 sec.




