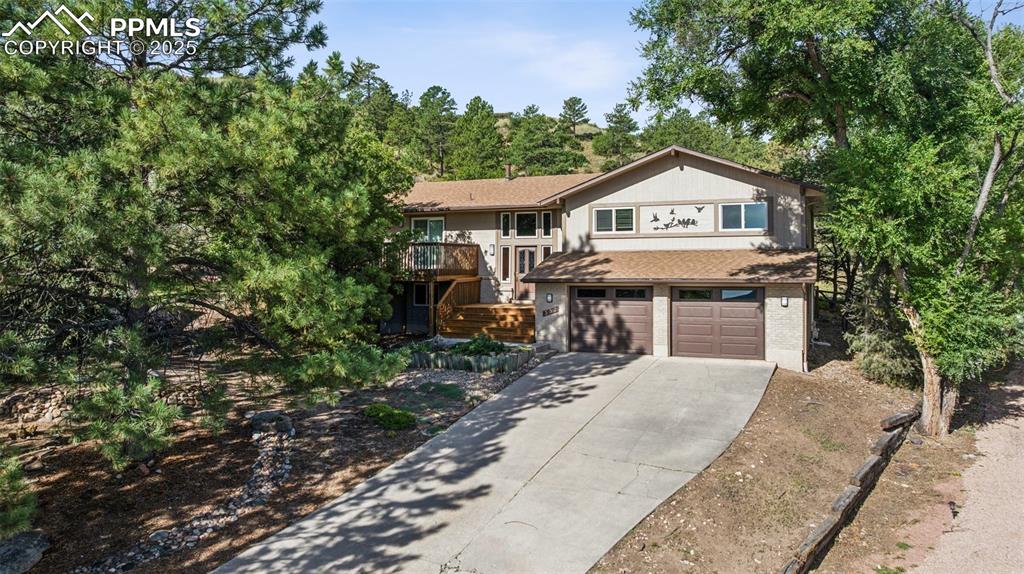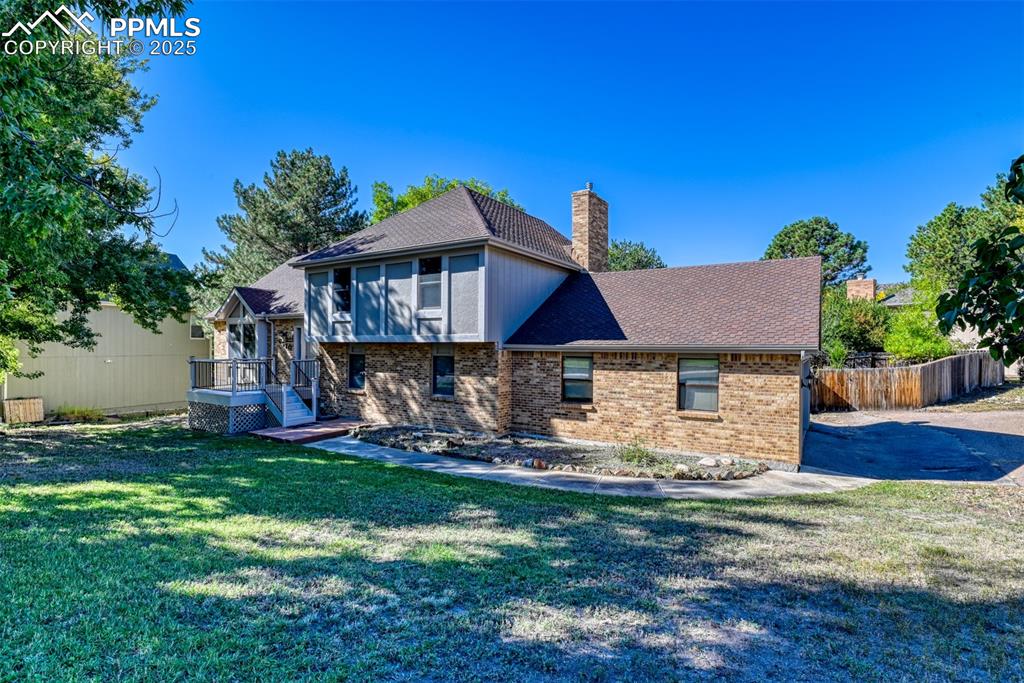5950 Bourke Drive
Colorado Springs, CO 80919 — El Paso County — Pinon Valley NeighborhoodResidential $484,000 Sold Listing# 3514360
3 beds 2 baths 1252.00 sqft Lot size: 4950.00 sqft 0.11 acres 1984 build
Updated: 05-24-2024 10:08pm
Property Description
Welcome to this truly move in ready tri-level home in one of Colorado Springs' prime locations! Located right across from Ute Valley Park with an extensive network of trails on over 538 acres of vistas, geological features and pristine nature, as well as down the street from Pinon Valley Park, 10min from Garden of the Gods and Hwy 24 leading up to the mountains, this home is in an ideal spot for outdoor enthusiasts! Every single window features nature views, if it is the bluffs of Ute Valley Park out of the living room or the mountains from the backyard. The inside is just as wonderful as the home has been freshly renovated nearly from top to bottom! Brand new windows and sliding door with a transferable lifelong warranty, high quality grade 2 granite countertops with a natural matte finish, designer matte black kitchen faucet, fresh paint, new carpet throughout, new enameled steel bathtub and contemporary designed full bathroom with new tiles and brushed champagne brass fixtures and hardware, new contemporary rods and curtains in living room and kitchen, and more! This home also has a newer roof, central AC, newer exterior paint and an automatic sprinkler system. The tri-level floor plan allows max. usage out of the 1252 sqft while the 2 car garage and crawl space offer additional storage. Bonus points: no HOA!
Listing Details
- Property Type
- Residential
- Listing#
- 3514360
- Source
- REcolorado (Denver)
- Last Updated
- 05-24-2024 10:08pm
- Status
- Sold
- Status Conditions
- None Known
- Off Market Date
- 04-25-2024 12:00am
Property Details
- Property Subtype
- Single Family Residence
- Sold Price
- $484,000
- Original Price
- $468,000
- Location
- Colorado Springs, CO 80919
- SqFT
- 1252.00
- Year Built
- 1984
- Acres
- 0.11
- Bedrooms
- 3
- Bathrooms
- 2
- Levels
- Tri-Level
Map
Property Level and Sizes
- SqFt Lot
- 4950.00
- Lot Features
- Breakfast Nook, Built-in Features, Ceiling Fan(s), Eat-in Kitchen, Granite Counters, High Ceilings, Primary Suite, Vaulted Ceiling(s)
- Lot Size
- 0.11
- Basement
- Crawl Space
Financial Details
- Previous Year Tax
- 1135.00
- Year Tax
- 2022
- Primary HOA Fees
- 0.00
Interior Details
- Interior Features
- Breakfast Nook, Built-in Features, Ceiling Fan(s), Eat-in Kitchen, Granite Counters, High Ceilings, Primary Suite, Vaulted Ceiling(s)
- Appliances
- Dishwasher, Disposal, Oven, Range, Refrigerator
- Electric
- Central Air
- Flooring
- Carpet, Tile, Vinyl
- Cooling
- Central Air
- Heating
- Forced Air, Wood
- Fireplaces Features
- Family Room, Wood Burning
- Utilities
- Electricity Connected
Exterior Details
- Features
- Rain Gutters
- Lot View
- Mountain(s)
- Water
- Public
- Sewer
- Public Sewer
Garage & Parking
- Parking Features
- Concrete
Exterior Construction
- Roof
- Architecural Shingle
- Construction Materials
- Brick, Concrete, Frame, Wood Siding
- Exterior Features
- Rain Gutters
- Window Features
- Double Pane Windows, Window Coverings, Window Treatments
- Security Features
- Carbon Monoxide Detector(s), Smoke Detector(s)
- Builder Source
- Public Records
Land Details
- PPA
- 0.00
- Road Frontage Type
- Public
- Road Responsibility
- Public Maintained Road
- Road Surface Type
- Paved
- Sewer Fee
- 0.00
Schools
- Elementary School
- Chipeta
- Middle School
- Holmes
- High School
- Coronado
Walk Score®
Listing Media
- Virtual Tour
- Click here to watch tour
Contact Agent
executed in 0.510 sec.













