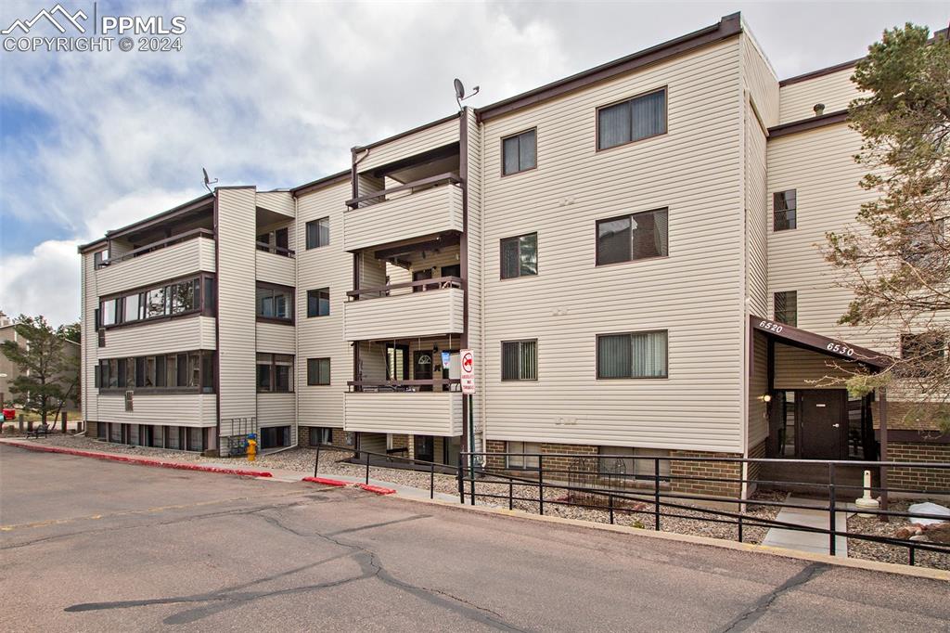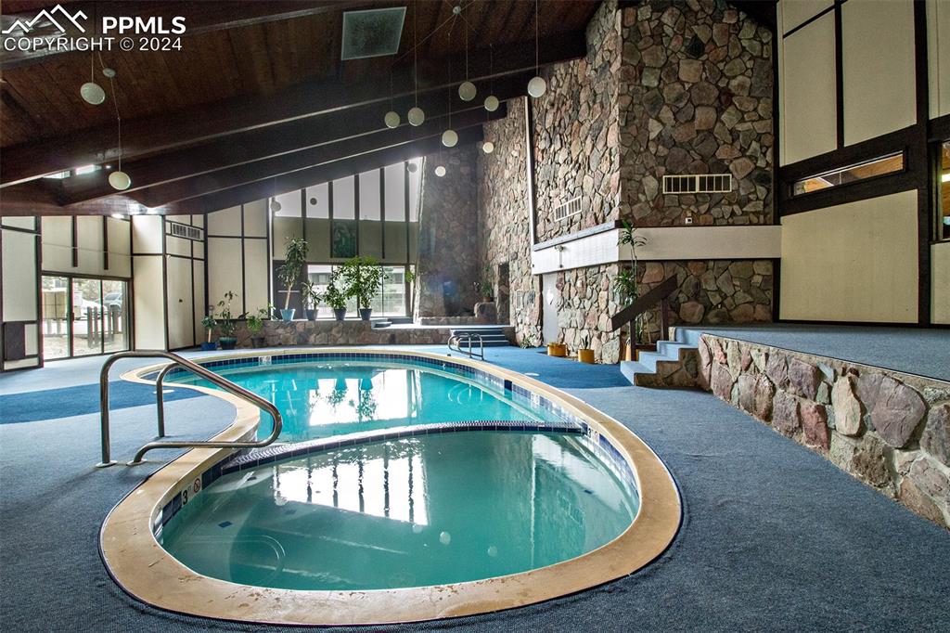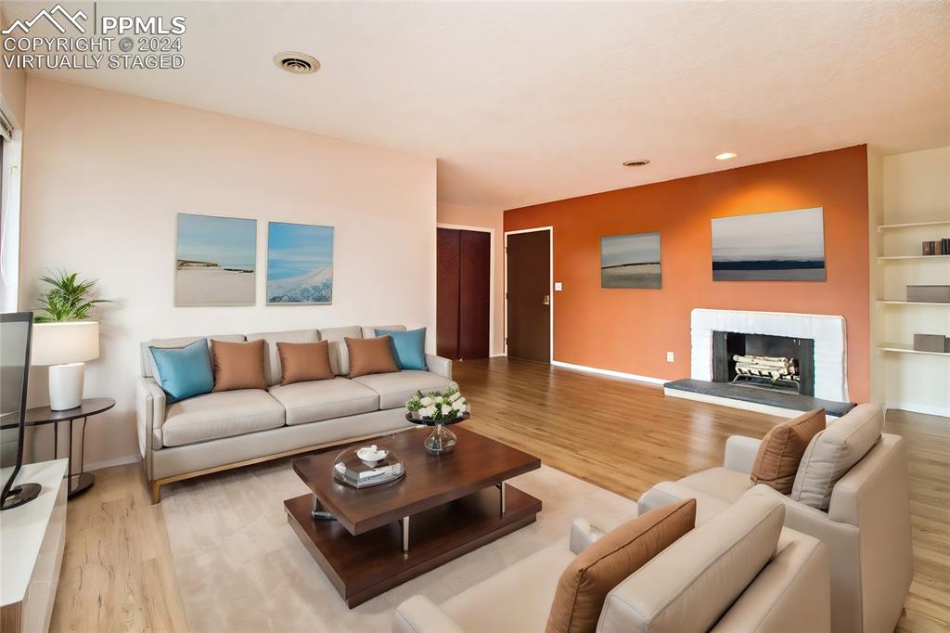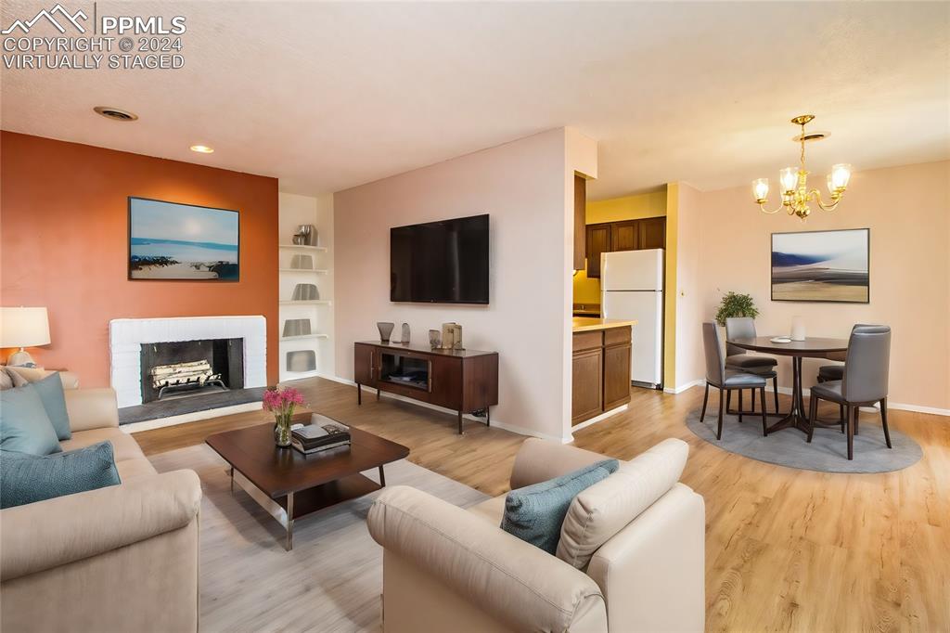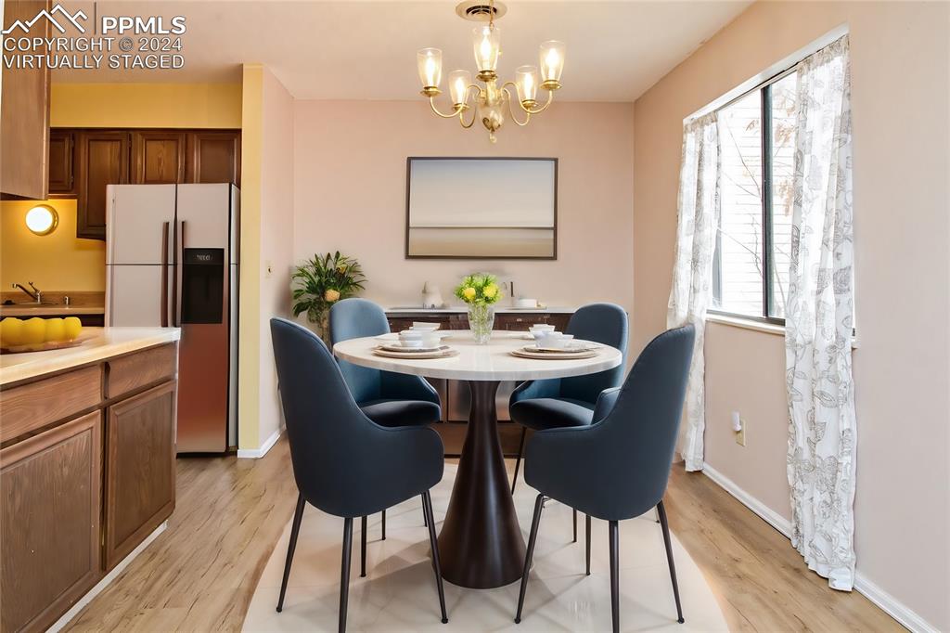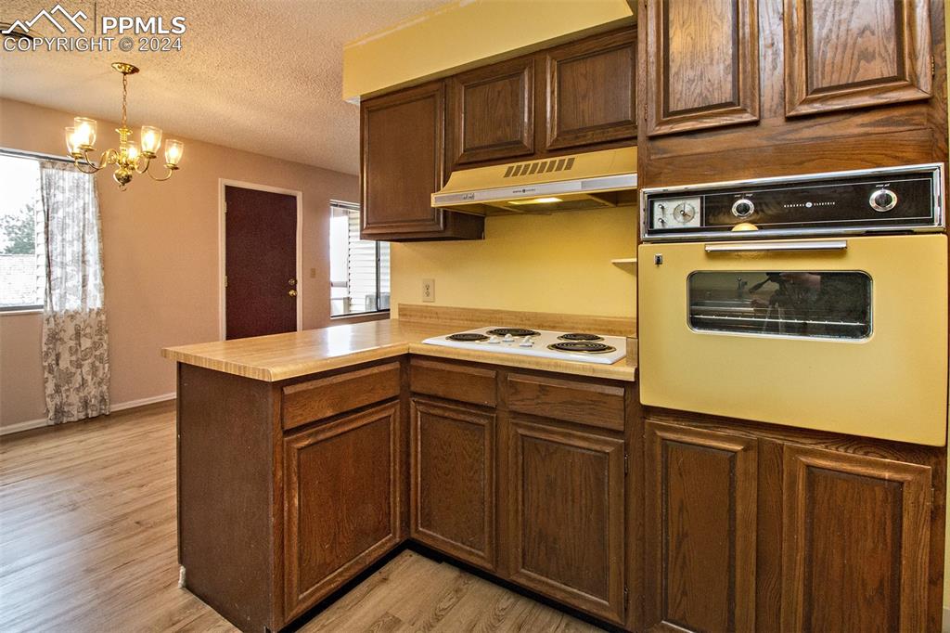6520 Delmonico Drive #303
Colorado Springs, CO 80919 — El Paso County — The Rockrimmon Condo NeighborhoodCondominium $210,000 Sold Listing# 8797880
2 beds 1172 sqft 0.0100 acres 1973 build
Property Description
low maintenance, secure 2 bedroom, 2 bath condo located in Northwest Colorado Springs! Situated in the desirable Rockrimmon location with easy access to I-25, shopping, hiking, recreation, restaurants and more with plenty of amenities including an indoor pool, sauna, hot tub, tennis courts, underground parking and allows 2 pets up to 20 lbs. Access to the units is via secure entry. The large Living Room opens to a private covered patio. Kitchen boasts ample cabinet space with dual pantries and space for your kitchen table. The primary bedroom is spacious with an ensuite that includes a walk-in shower and dual closets. One additional bedroom and a full bath with washer and dryer complete this home. Walking distance to various restaurants and barely over a mile to the grocery store and the interstate making this property easily accessible to all Colorado Springs has to offer. New electric panel installed. Concerned about the HOA dues? DON'T BE! Your water and sewer fees are included. There is also an elevator and no stair access if needed.
Listing Details
- Property Type
- Condominium
- Listing#
- 8797880
- Source
- PPAR (Pikes Peak Association)
- Last Updated
- 07-19-2024 12:59pm
- Status
- Sold
Property Details
- Sold Price
- $210,000
- Location
- Colorado Springs, CO 80919
- SqFT
- 1172
- Year Built
- 1973
- Acres
- 0.0100
- Bedrooms
- 2
- Garage spaces
- 1
- Garage spaces count
- 1
Map
Property Level and Sizes
- SqFt Finished
- 1172
- SqFt Main
- 1172
- Lot Description
- Mountain View
- Lot Size
- 434.0000
- Base Floor Plan
- Ranch
Financial Details
- Previous Year Tax
- 387.75
- Year Tax
- 2022
Interior Details
- Appliances
- Cook Top, Dishwasher, Dryer, Microwave Oven, Oven, Refrigerator, Washer
- Fireplaces
- One, Wood Burning
- Utilities
- Cable Available, Electricity Connected
- Handicap
- Elevator, Other
Exterior Details
- Wells
- 0
- Water
- Municipal
Room Details
- Baths Full
- 1
- Main Floor Bedroom
- M
- Laundry Availability
- Main
Garage & Parking
- Garage Type
- Carport
- Garage Spaces
- 1
- Garage Spaces
- 1
Exterior Construction
- Structure
- Frame
- Siding
- Alum/Vinyl/Steel
- Unit Description
- Inside Unit,Third Floor
- Roof
- Composite Shingle
- Construction Materials
- Existing Home
Land Details
- Water Tap Paid (Y/N)
- No
Schools
- School District
- Academy-20
Walk Score®
Contact Agent
executed in 0.007 sec.




