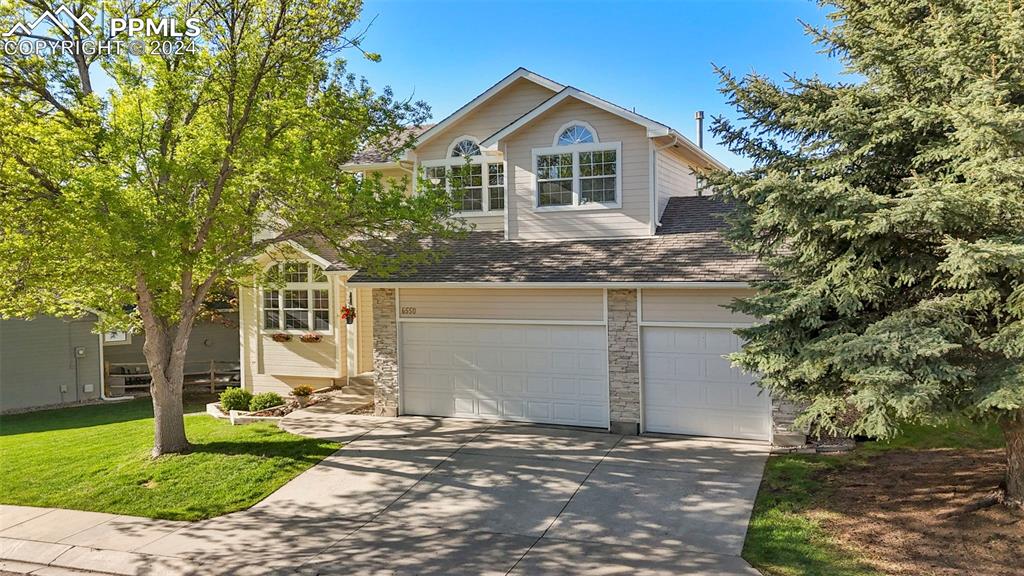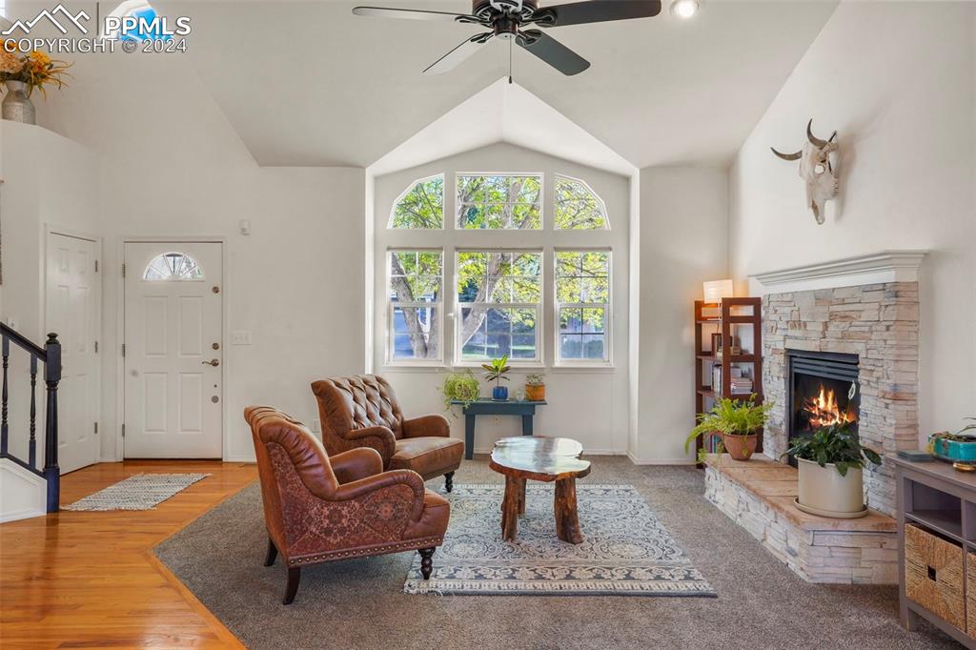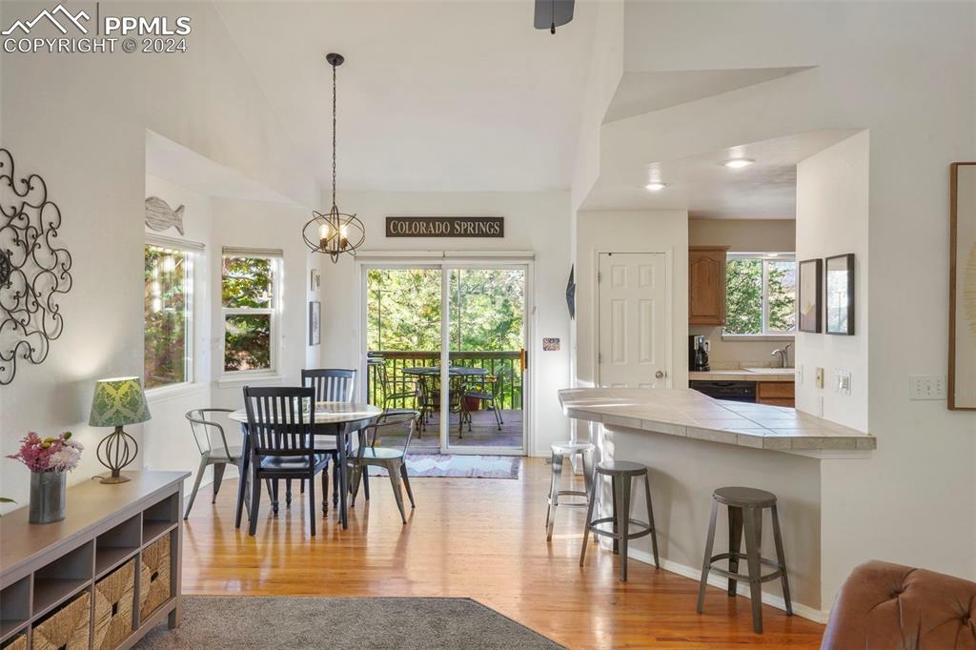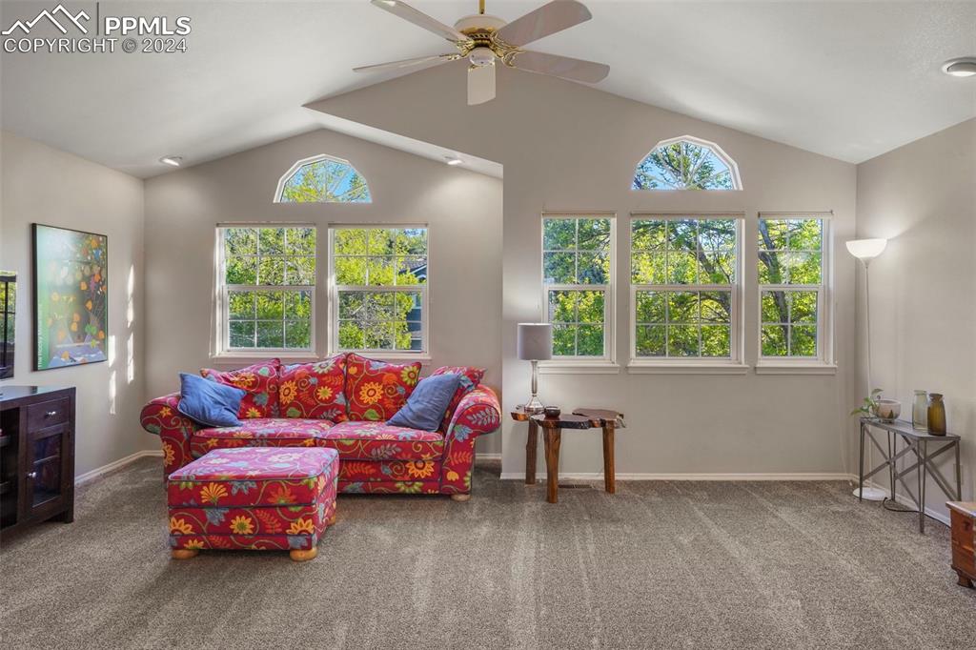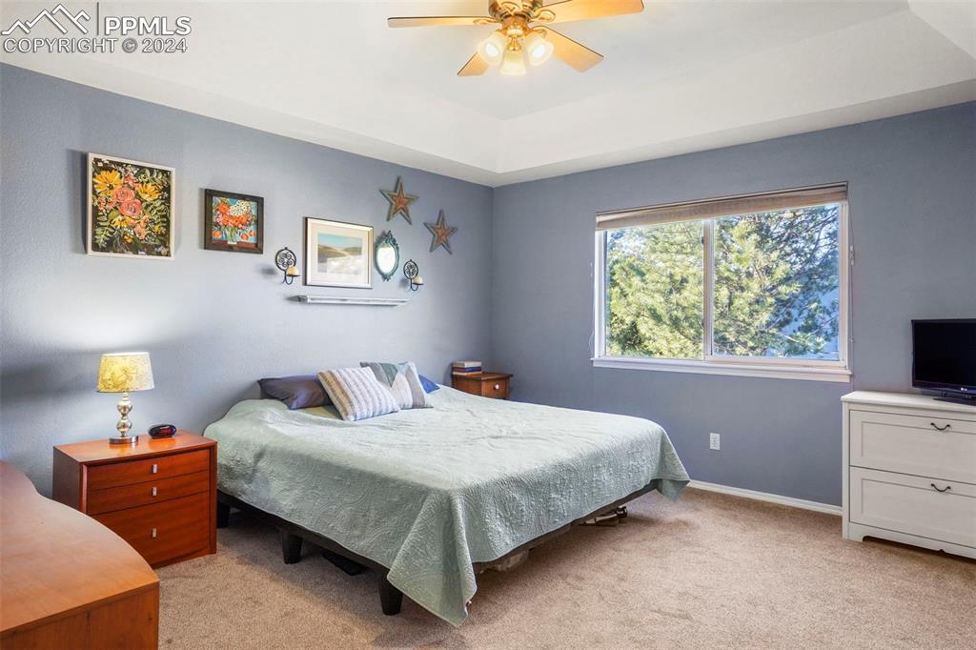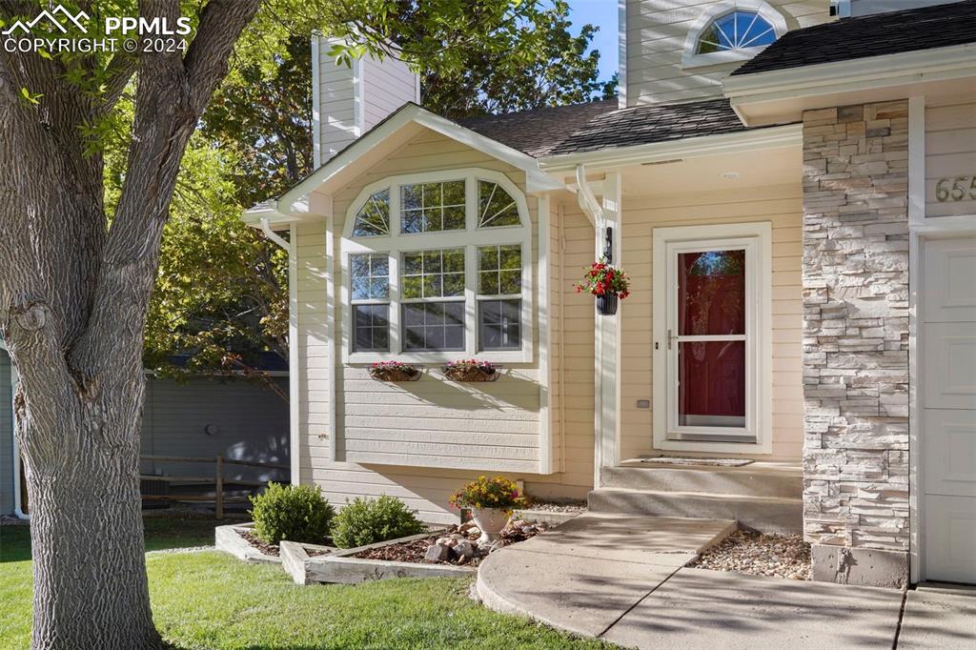6550 Bonifas Court
Colorado Springs, CO 80919 — El Paso County — Eagles Nest NeighborhoodResidential $577,000 Sold Listing# 1905999
4 beds 2831 sqft 0.1542 acres 1994 build
Property Description
In the shadows of the Rocky Mountains lies a former model home that showcases the finest in Colorado living. As you step inside, you’ll immediately notice the natural light and open floor plan. With a spacious main floor primary bedroom and adjoining refinished bathroom, you’ll have everything you need on one level! Upstairs you’ll find a large, open loft with plenty of room for an additional space for an office or workout area. Two more bedrooms and a full bathroom make it a great area for hosting guests or family. The walk-out basement has a large, partly finished bedroom perfect for a spare room or a great teenager’s den. Also plumbed for a bathroom, you have plenty of room to grow. Outside you’ll be blown away with the impeccable views of Pikes Peak from the deck, mature trees and gorgeous landscape. One of the very few homes in the area with a grandfathered dog run and garden makes a wonderful backyard oasis perfect for entertaining. A large 3 car garage helps showcase one of the largest lots in the area. This home is the perfect low maintenance living with the HOA taking care of not just the yard, but they do all the snow removal as well! Across the street from Ute Valley Park and on the doorstep of Garden of the Gods, this area gives you the chance to experience the best Colorado has to offer. Coveted D20 schools with Eagleview Middle School right down the street. This home has it all, come check it out today!
Listing Details
- Property Type
- Residential
- Listing#
- 1905999
- Source
- PPAR (Pikes Peak Association)
- Last Updated
- 08-05-2024 12:27pm
- Status
- Sold
Property Details
- Sold Price
- $577,000
- Location
- Colorado Springs, CO 80919
- SqFT
- 2831
- Year Built
- 1994
- Acres
- 0.1542
- Bedrooms
- 4
- Garage spaces
- 3
- Garage spaces count
- 3
Map
Property Level and Sizes
- SqFt Finished
- 1805
- SqFt Upper
- 734
- SqFt Main
- 1071
- SqFt Basement
- 1026
- Lot Description
- Cul-de-sac, Mountain View, View of Pikes Peak, See Prop Desc Remarks
- Lot Size
- 6718.0000
- Base Floor Plan
- 2 Story
Financial Details
- Previous Year Tax
- 1758.05
- Year Tax
- 2022
Interior Details
- Appliances
- Dishwasher, Disposal, Dryer, Oven, Refrigerator, Washer
- Fireplaces
- Gas, Main Level
- Utilities
- Cable Available, Electricity Connected, Natural Gas Connected, Telephone, See Prop Desc Remarks
Exterior Details
- Fence
- Rear
- Wells
- 0
- Water
- Municipal
Room Details
- Baths Full
- 2
- Main Floor Bedroom
- M
- Laundry Availability
- Main
Garage & Parking
- Garage Type
- Attached
- Garage Spaces
- 3
- Garage Spaces
- 3
- Parking Features
- Other
Exterior Construction
- Structure
- Frame
- Siding
- Wood
- Roof
- Composite Shingle
- Construction Materials
- Existing Home
Land Details
- Water Tap Paid (Y/N)
- No
Schools
- School District
- Academy-20
Walk Score®
Listing Media
- Virtual Tour
- Click here to watch tour
Contact Agent
executed in 0.006 sec.




