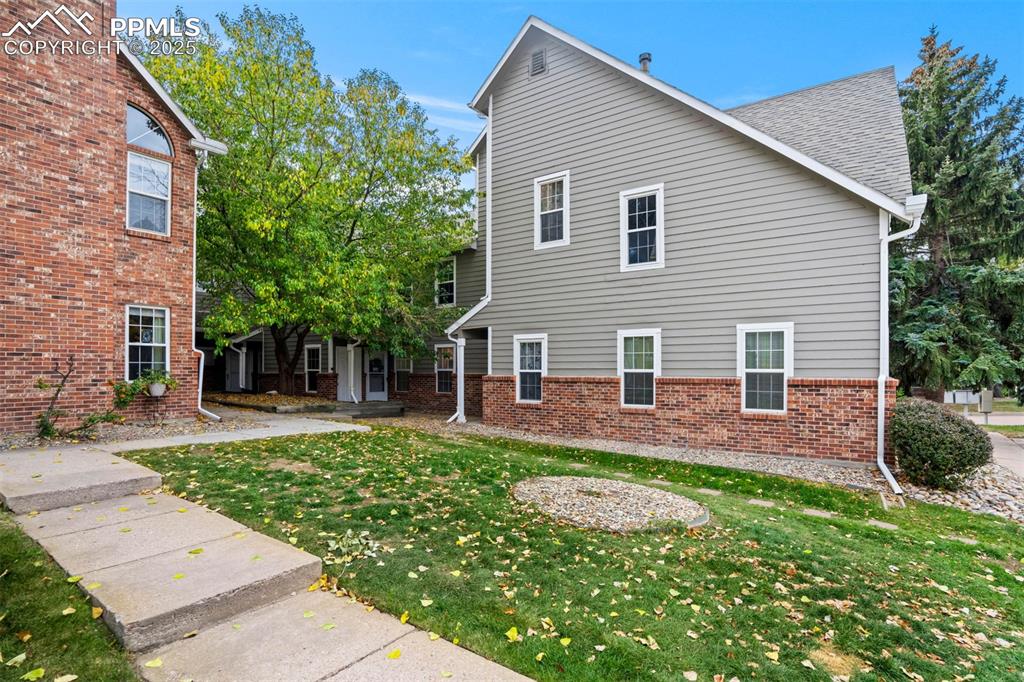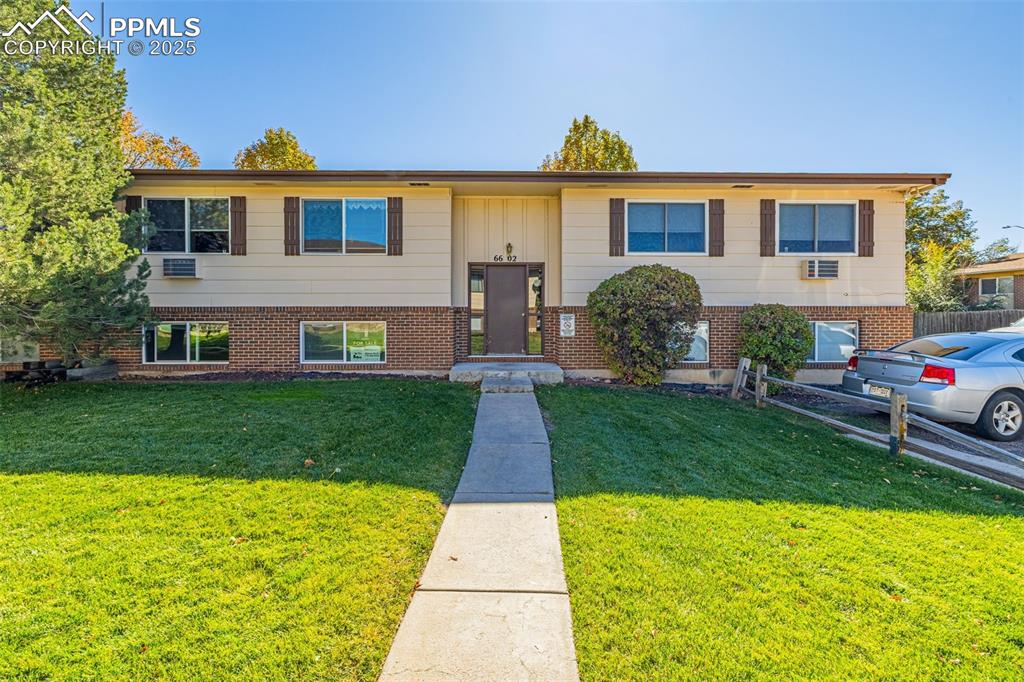6820 Overland Drive
Colorado Springs, CO 80919 — El Paso County — Discovery At Ravencrest Condominiums NeighborhoodCondominium $214,750 Sold Listing# 9600797
3 beds 2 baths 1196.00 sqft Lot size: 792.00 sqft 0.02 acres 1982 build
Updated: 03-04-2024 10:10pm
Property Description
VACANT so you CAN show it...easily and safely. OR put it Under Contract subject to Buyer seeing it soon. Ready for move in is this CPA Home [Certified Pre-Approved Home by the recent Inspection]; 3 bedroom w/ 4th den/office room. 2 bathrooms. Eating space. Fireplace. Designated parking places outfront. Quiet and greenways/walkways too. Large enough to have socially safe distance and cozy too. Newer nice carpet flooring. Deck off kitchen has closet space; crawl space has lots of room for storage items. WALKTHROUGH THIS HOUSE NOW...TOUR #1 IS YOUR 3D INTERACTIVE WALKTHROUGH VIDEO TOUR. ENJOY!!
Listing Details
- Property Type
- Condominium
- Listing#
- 9600797
- Source
- REcolorado (Denver)
- Last Updated
- 03-04-2024 10:10pm
- Status
- Sold
- Status Conditions
- None Known
- Off Market Date
- 04-16-2020 12:00am
Property Details
- Property Subtype
- Condominium
- Sold Price
- $214,750
- Original Price
- $220,000
- Location
- Colorado Springs, CO 80919
- SqFT
- 1196.00
- Year Built
- 1982
- Acres
- 0.02
- Bedrooms
- 3
- Bathrooms
- 2
- Levels
- Tri-Level
Map
Property Level and Sizes
- SqFt Lot
- 792.00
- Lot Size
- 0.02
- Basement
- Full
- Common Walls
- End Unit
Financial Details
- Previous Year Tax
- 926.00
- Year Tax
- 2019
- Is this property managed by an HOA?
- Yes
- Primary HOA Name
- Discovery at Ravencrest
- Primary HOA Phone Number
- 719-313-1355
- Primary HOA Amenities
- Clubhouse, Pool, Spa/Hot Tub
- Primary HOA Fees Included
- Insurance, Maintenance Grounds, Sewer, Snow Removal, Trash, Water
- Primary HOA Fees
- 284.00
- Primary HOA Fees Frequency
- Monthly
Interior Details
- Appliances
- Dishwasher, Dryer, Electric Water Heater, Oven, Refrigerator, Washer
- Electric
- Central Air
- Flooring
- Carpet
- Cooling
- Central Air
- Heating
- Forced Air
- Fireplaces Features
- Living Room
Exterior Details
- Water
- Public
- Sewer
- Public Sewer
Room Details
# |
Type |
Dimensions |
L x W |
Level |
Description |
|---|---|---|---|---|---|
| 1 | Kitchen | - |
- |
Main |
|
| 2 | Living Room | - |
- |
Main |
|
| 3 | Bedroom | - |
- |
Lower |
|
| 4 | Bedroom | - |
- |
Lower |
|
| 5 | Bathroom (3/4) | - |
- |
Lower |
|
| 6 | Bathroom (Full) | - |
- |
Upper |
|
| 7 | Bedroom | - |
- |
Upper |
|
| 8 | Loft | - |
- |
Upper |
no closet but nearly a bedroom also |
Garage & Parking
| Type | # of Spaces |
L x W |
Description |
|---|---|---|---|
| Reserved - Exclusive Use Only | 1 |
- |
1 guest spot usually also |
Exterior Construction
- Roof
- Composition
- Construction Materials
- Frame, Wood Siding
- Window Features
- Double Pane Windows
- Builder Source
- Public Records
Land Details
- PPA
- 0.00
- Road Frontage Type
- Public
- Road Responsibility
- Public Maintained Road
- Road Surface Type
- Paved
- Sewer Fee
- 0.00
Schools
- Elementary School
- Rockrimmon
- Middle School
- Eagleview
- High School
- Air Academy
Walk Score®
Listing Media
- Virtual Tour
- Click here to watch tour
Contact Agent
executed in 0.252 sec.













