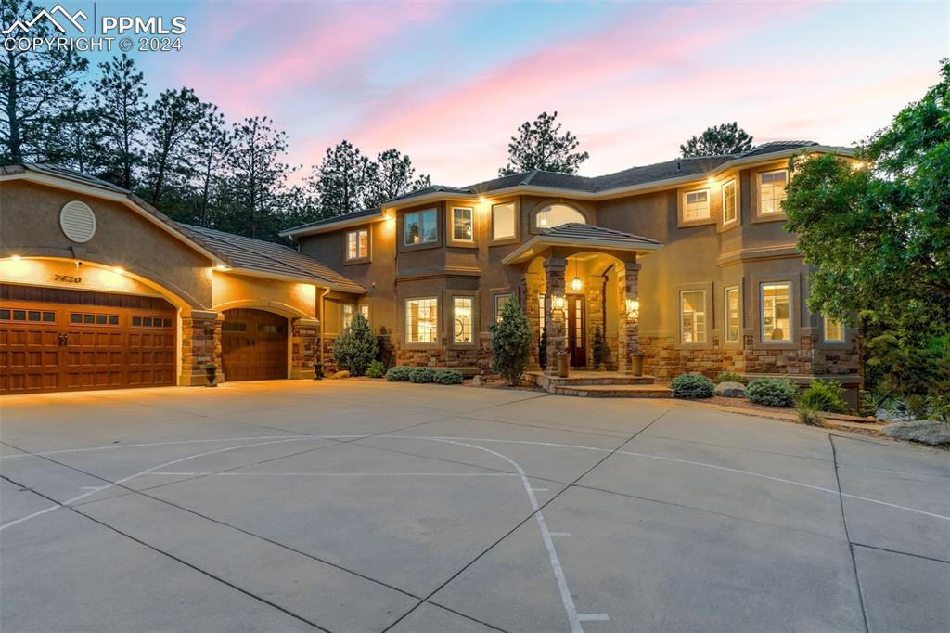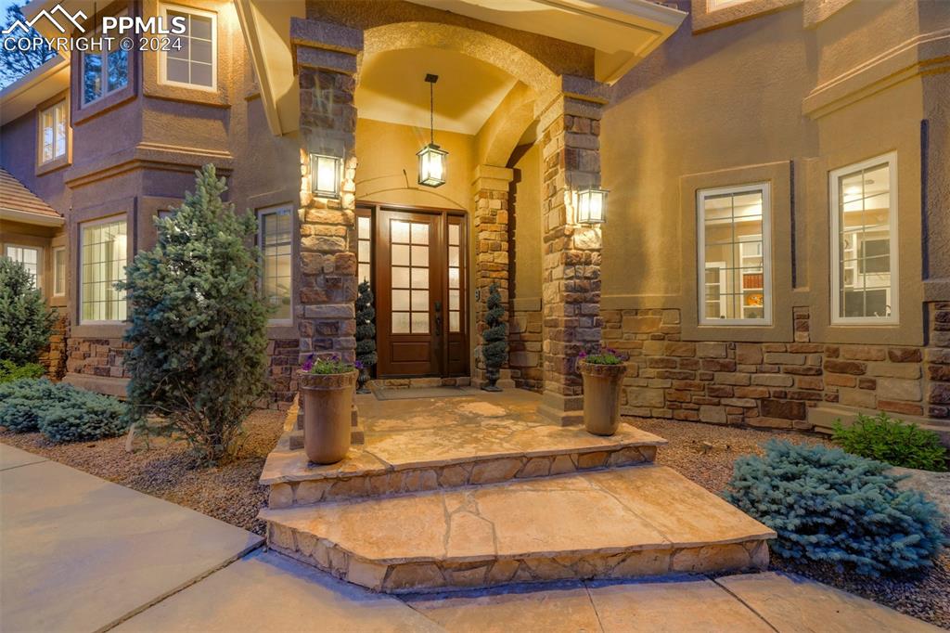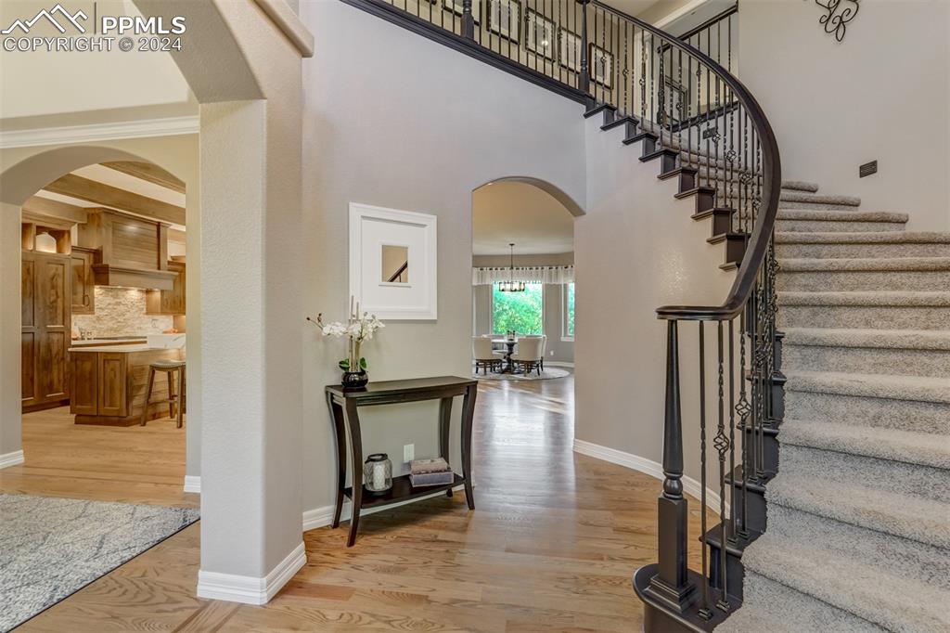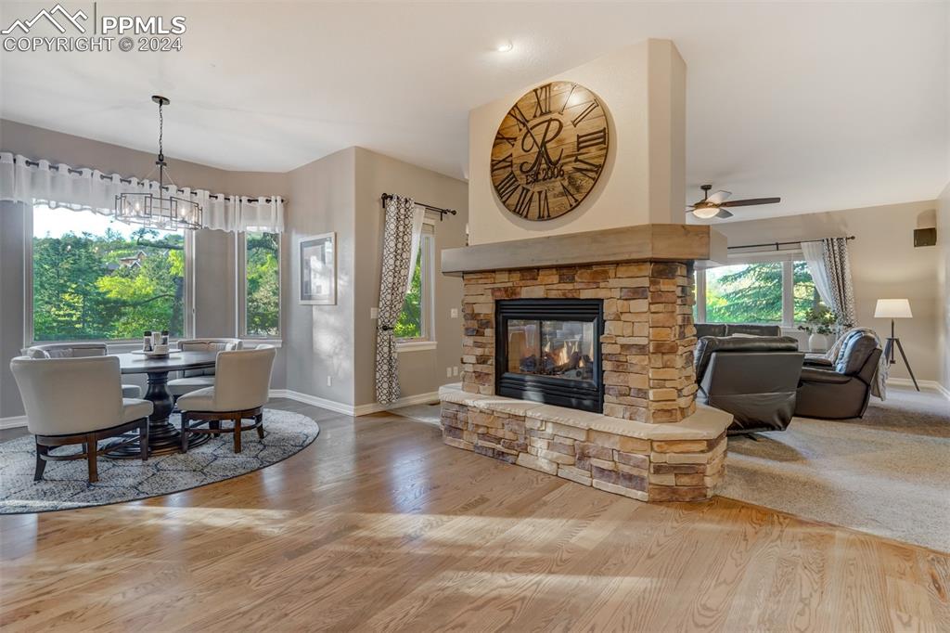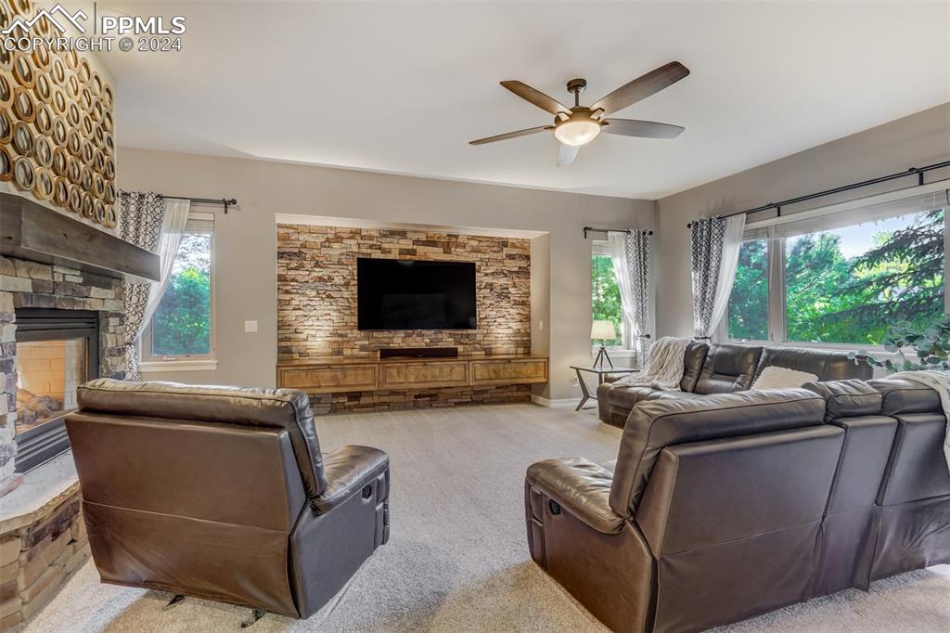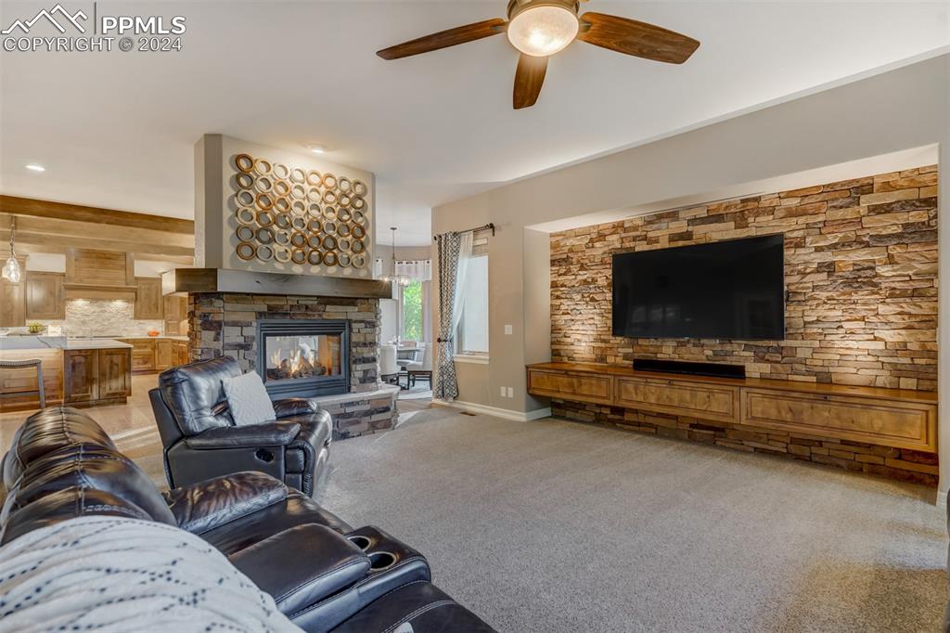7620 Winding Oaks Drive
Colorado Springs, CO 80919 — El Paso County — Woodmen Oaks NeighborhoodResidential $1,585,000 Sold Listing# 9043570
6 beds 6256 sqft 1.4800 acres 2002 build
Property Description
This private estate on 1.4 acres in exclusive Woodmen Oaks Estates and within Academy District 20 is not to be missed! With 6 bedrooms, 5 bathrooms, an expansive outdoor space, and a recently remodeled main level, this house is the perfect setting for entertaining. The gourmet kitchen wows with custom cabinets, white quartz, a massive island, and wood beam accents. As functional as it is beautiful, the kitchen boasts high-end JennAir appliances and thoughtful luxuries like a walk-in pantry, wine fridge, and a built-in coffee machine that will serve as your own barista. The newly remodeled half bath, laundry room, and mudroom provide practical main-floor storage and conveniences for folks on the go. A two-sided gas fireplace joins the kitchen with the large living room with dramatic stone feature wall and built-ins perfect for a cozy night in. Movie aficionados may prefer to venture downstairs to the home theater for a big-screen experience with surround sound and theater seating. The finished basement is rounded out with a large family room, a bathroom with a steam shower, a walk-out to the park-like backyard, and 3 additional flex rooms perfect for bedrooms, hobbies, or a gym. Head upstairs to the luxurious primary suite with two oversized walk-in closets and a spa-like bathroom with dual vanities. Two additional bedrooms complete the upper level, each with ensuite baths and walk-in closets. Unwind in a resort-like setting on the partially covered wraparound deck, or relax in the Bullfrog hot tub. The oversized four-car garage provides ample storage for vehicles and toys. This exceptional property boasts recent updates, a dreamy home office, integrated speakers, a central vac, and SO much more! Don't miss your chance to own this remarkable property with great proximity to all Colorado Springs has to offer.
Listing Details
- Property Type
- Residential
- Listing#
- 9043570
- Source
- PPAR (Pikes Peak Association)
- Last Updated
- 06-28-2024 10:26am
- Status
- Sold
Property Details
- Sold Price
- $1,585,000
- Location
- Colorado Springs, CO 80919
- SqFT
- 6256
- Year Built
- 2002
- Acres
- 1.4800
- Bedrooms
- 6
- Garage spaces
- 4
- Garage spaces count
- 4
Map
Property Level and Sizes
- SqFt Finished
- 6125
- SqFt Upper
- 1856
- SqFt Main
- 2225
- SqFt Basement
- 2175
- Lot Description
- Foothill, Hillside, Sloping
- Lot Size
- 64469.0000
- Base Floor Plan
- 2 Story
- Basement Finished %
- 94
Financial Details
- Previous Year Tax
- 4407.38
- Year Tax
- 2022
Interior Details
- Appliances
- 220v in Kitchen, Dishwasher, Disposal, Double Oven, Gas in Kitchen, Kitchen Vent Fan, Microwave Oven, Other, Range, Refrigerator, Smart Home Appliances
- Fireplaces
- Basement, Gas, Main Level
- Utilities
- Electricity Connected, Natural Gas Connected
Exterior Details
- Wells
- 0
- Water
- Municipal
Room Details
- Baths Full
- 3
- Main Floor Bedroom
- 0
- Laundry Availability
- Electric Hook-up,Main
Garage & Parking
- Garage Type
- Attached
- Garage Spaces
- 4
- Garage Spaces
- 4
- Parking Features
- Even with Main Level, Garage Door Opener, Oversized
Exterior Construction
- Structure
- Framed on Lot,Frame
- Siding
- Stucco
- Roof
- Tile
- Construction Materials
- Existing Home
Land Details
- Water Tap Paid (Y/N)
- No
Schools
- School District
- Academy-20
Walk Score®
Listing Media
- Virtual Tour
- Click here to watch tour
Contact Agent
executed in 0.006 sec.




