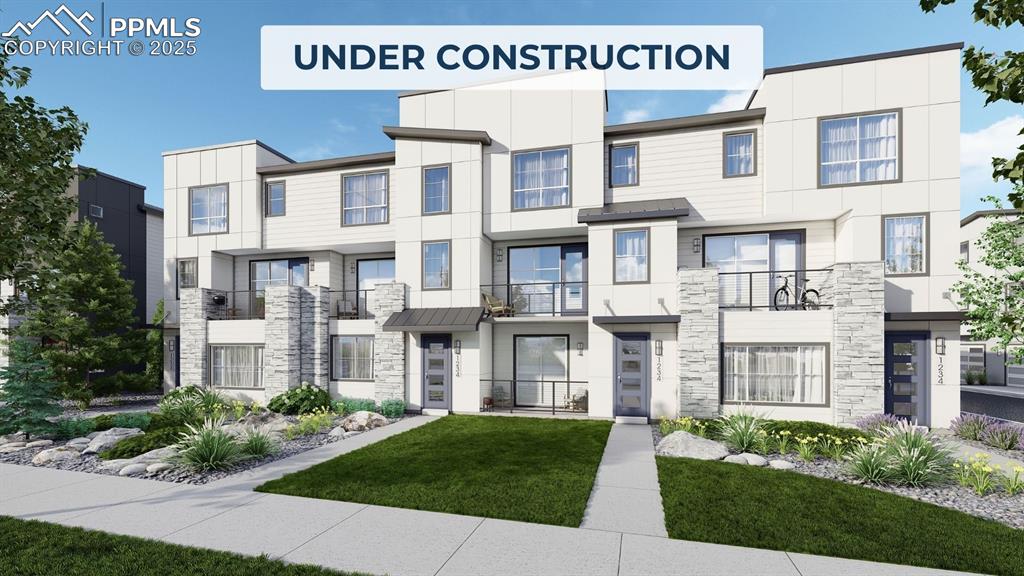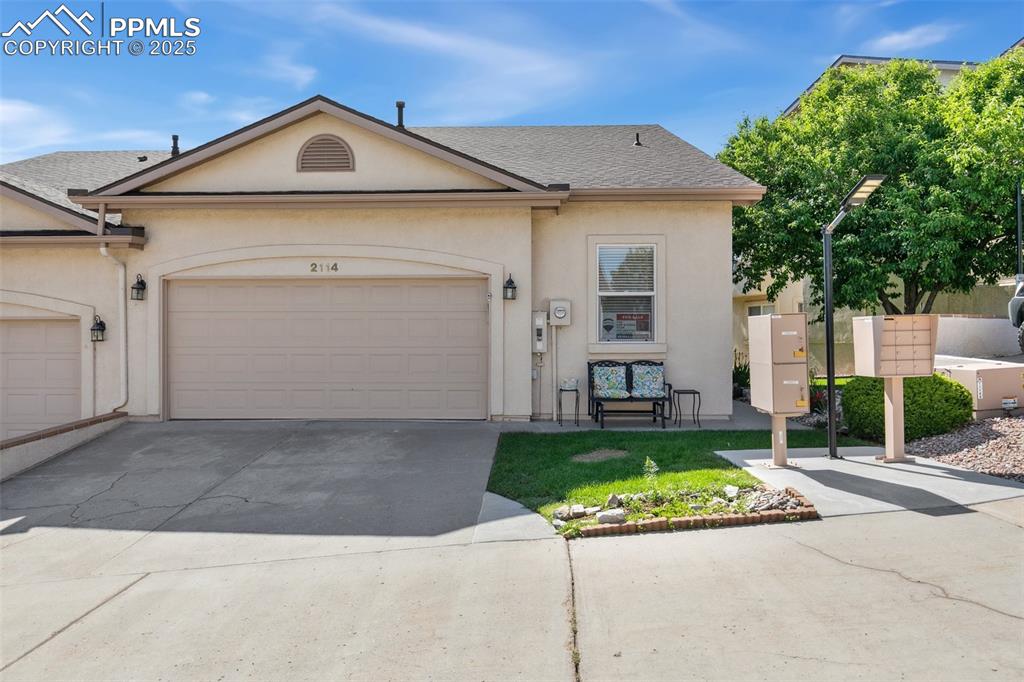2132 London Carriage Grove
Colorado Springs, CO 80920 — El Paso County — Colorado Springs NeighborhoodTownhome $687,000 Sold Listing# 9335890
4 beds 4 baths 3812.00 sqft Lot size: 4640.00 sqft 0.11 acres 2015 build
Updated: 09-11-2024 06:18pm
Property Description
This meticulously maintained patio home shows like a model and is located in the desirable Carriages at Briargate community. This property is only one of few that has an oversized three car garage and is situated on a lot that affords privacy. No expense was spared when designing and building this stunning home. This end unit ranch level home has over 3,800 sq ft, 4 bedrooms, 4 bathrooms, 3 car garage, and a main level office/study with an abundance of natural light throughout the home. When you walk in the front door you are greeted with beautiful authentic hardwood floors, high ceilings, recessed lighting, wide molding, designer paint, and an open floorplan. The main level has 2 bedrooms, 3 bathrooms, an office/study, a large laundry room with additional storage/sink. The open kitchen has custom cabinetry with crown molding, quartz countertops, stainless steel appliances to include a gas range, overhead microwave, instant hot water dispenser, undermount lighting, pantry, garage cubby, subway tile backsplash, large island for additional bar seating and a counter area for an espresso bar/wine cubby. The kitchen opens up to the living/dining room. The main level primary bedroom has an adjoining 5 piece bathroom and walk-in closet. Lower level has high ceilings, an oversized family/rec room with a full wet bar, recessed lighting, gas fireplace with mantel, 2 additional bedrooms, and a full bathroom. The large covered patio is perfect for entertaining all year long and has ample amount of room for additional seating. Some upgrades include: gas line to BBQ grill, custom shelving built in storage room/garage, undercabinet lighting in kitchen/laundry/wet bar areas, garage hot/cold spigot, plantation shutters, custom light fixtures, ceiling fans, two gas fireplaces, A/C, high ceilings in main/lower level, french doors to office/study, covered patio...too many to list! Conveniently located to AFA, access to I25, shops, restaurants, parks, and walking trails. Plenty of guests parking!
Listing Details
- Property Type
- Townhome
- Listing#
- 9335890
- Source
- REcolorado (Denver)
- Last Updated
- 09-11-2024 06:18pm
- Status
- Sold
- Status Conditions
- None Known
- Off Market Date
- 07-15-2024 12:00am
Property Details
- Property Subtype
- Townhouse
- Sold Price
- $687,000
- Original Price
- $744,000
- Location
- Colorado Springs, CO 80920
- SqFT
- 3812.00
- Year Built
- 2015
- Acres
- 0.11
- Bedrooms
- 4
- Bathrooms
- 4
- Levels
- One
Map
Property Level and Sizes
- SqFt Lot
- 4640.00
- Lot Features
- Ceiling Fan(s), Entrance Foyer, Five Piece Bath, High Ceilings, Kitchen Island, Open Floorplan, Pantry, Primary Suite, Quartz Counters, Smoke Free, Utility Sink, Walk-In Closet(s), Wet Bar
- Lot Size
- 0.11
- Basement
- Finished, Full
- Common Walls
- End Unit
Financial Details
- Previous Year Tax
- 2385.00
- Year Tax
- 2022
- Is this property managed by an HOA?
- Yes
- Primary HOA Name
- Carriages at Briargate
- Primary HOA Phone Number
- 719-389-0700
- Primary HOA Fees Included
- Insurance, Maintenance Grounds, Maintenance Structure, Snow Removal, Trash
- Primary HOA Fees
- 390.00
- Primary HOA Fees Frequency
- Monthly
Interior Details
- Interior Features
- Ceiling Fan(s), Entrance Foyer, Five Piece Bath, High Ceilings, Kitchen Island, Open Floorplan, Pantry, Primary Suite, Quartz Counters, Smoke Free, Utility Sink, Walk-In Closet(s), Wet Bar
- Appliances
- Dishwasher, Disposal, Dryer, Freezer, Microwave, Oven, Refrigerator, Washer
- Electric
- Central Air
- Flooring
- Carpet, Tile, Wood
- Cooling
- Central Air
- Heating
- Forced Air
- Fireplaces Features
- Basement, Family Room, Living Room
- Utilities
- Electricity Connected, Natural Gas Connected
Exterior Details
- Sewer
- Public Sewer
Garage & Parking
- Parking Features
- Oversized
Exterior Construction
- Roof
- Composition
- Construction Materials
- Frame, Stone, Stucco
- Security Features
- Video Doorbell
- Builder Name
- Classic Homes
- Builder Source
- Public Records
Land Details
- PPA
- 0.00
- Road Frontage Type
- Private Road
- Road Responsibility
- Private Maintained Road
- Road Surface Type
- Paved
- Sewer Fee
- 0.00
Schools
- Elementary School
- High Plains
- Middle School
- Mountain Ridge
- High School
- Rampart
Walk Score®
Listing Media
- Virtual Tour
- Click here to watch tour
Contact Agent
executed in 0.486 sec.













