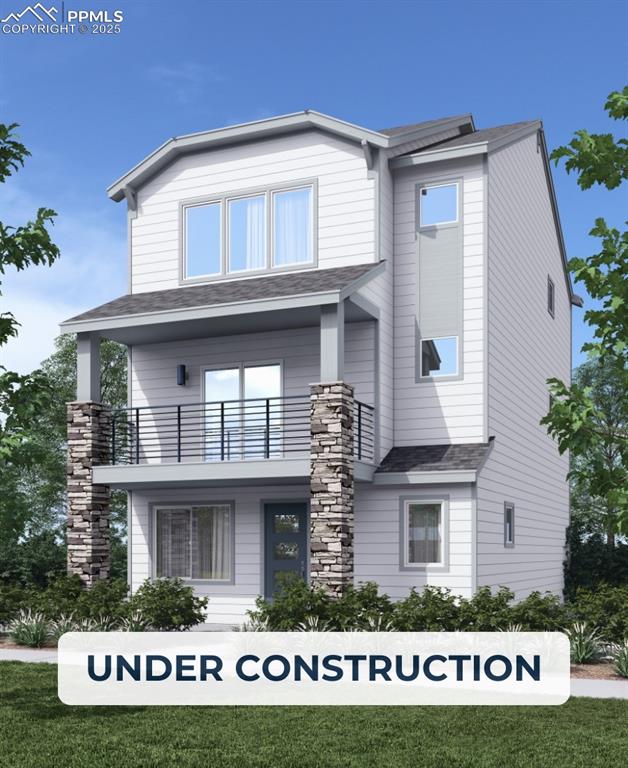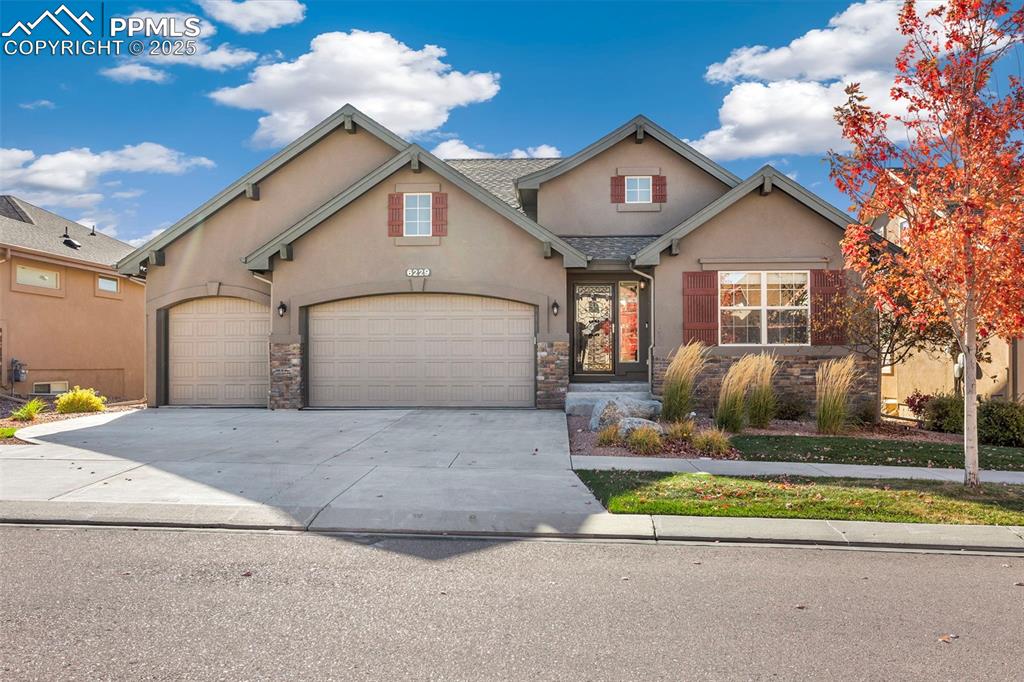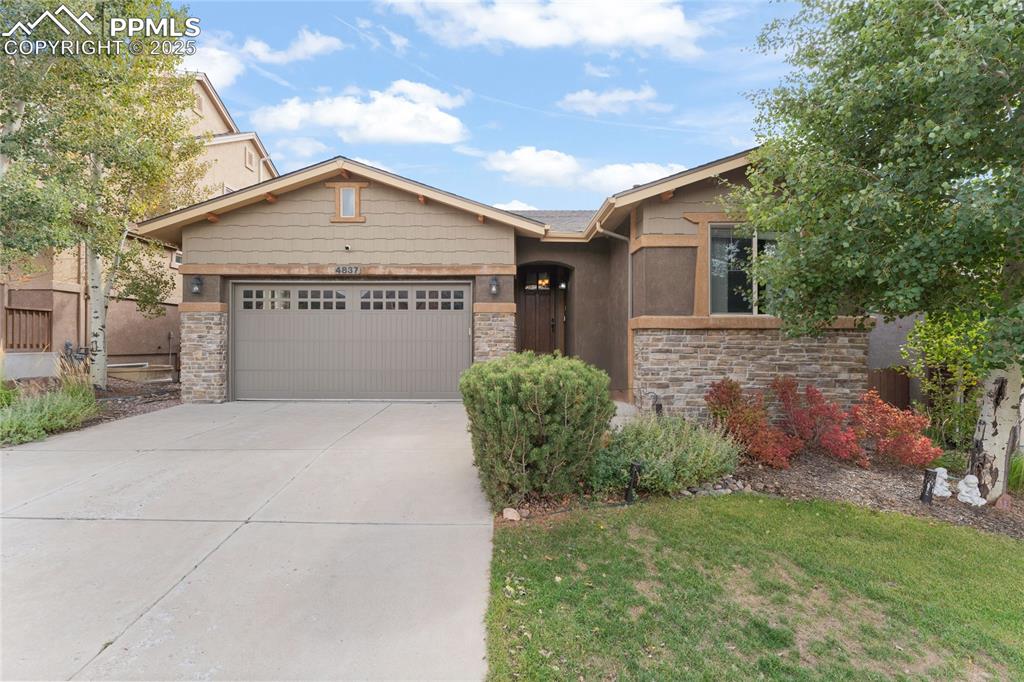3231 Silver Pine Trail
Colorado Springs, CO 80920 — El Paso County — Pine Creek NeighborhoodResidential $775,000 Expired Listing# 6650038
4 beds 4 baths 4016.00 sqft Lot size: 7430.00 sqft 0.17 acres 2003 build
Updated: 10-01-2024 06:12am
Property Description
This home is located within the heart of school district 20, quaint and safe neighborhood of Pine Creek overlooking the golf course. This home combines luxury with comfort. Enter through a grand foyer with a striking two-way staircase. The formal living and dining rooms feature bay windows and crown molding. This home contains sprawling sky high two story ceilings, and large windows, brightening the home with natural light from all sides. The fully updated gourmet kitchen is perfect for entertainers and cooks alike, boasting wall ovens, a gas cooktop, convenient dual sinks, a wine fridge, abundant cabinetry, and a jaw dropping mega island with lots of storage. The oven is also equipped with a bread proving and food warming drawer, a dream for daily use and baking. The kitchen, dining room, sitting room, office, and outside patio are equipped with ceiling speakers for an enhanced audio experience. The family room, with a fireplace and two-story windows are perfect for relaxation. A study with a bay window and French doors provides a quiet workspace. The luxurious master suite offers a peaceful retreat with a sitting room, fireplace, and a breathtaking panoramic view. The spa-like master bathroom features his and her closets, a spa shower, a standalone tub, and heated floors. The downstairs rec room includes a wet bar, fireplace, multiple sitting areas, surround sound speakers, an exercise room/bedroom, a bathroom, storage, and a wine closet. Enjoy a beautiful and tranquil view of the sprawling green golf courses, from the perfect coverage and private patio. Outfitted with a cozy fireplace and built in speakers for music. Invite friends and family under the refreshing ceiling fan and warm golden lights of the patio. Additionally the home boasts wood floors and on the double staircase. The roof and gutters are new as of 2024. With four fireplaces throughout, this home offers timeless style with modern amenities.
Listing Details
- Property Type
- Residential
- Listing#
- 6650038
- Source
- REcolorado (Denver)
- Last Updated
- 10-01-2024 06:12am
- Status
- Expired
- Off Market Date
- 09-30-2024 12:00am
Property Details
- Property Subtype
- Single Family Residence
- Sold Price
- $775,000
- Original Price
- $889,900
- Location
- Colorado Springs, CO 80920
- SqFT
- 4016.00
- Year Built
- 2003
- Acres
- 0.17
- Bedrooms
- 4
- Bathrooms
- 4
- Levels
- Two
Map
Property Level and Sizes
- SqFt Lot
- 7430.00
- Lot Features
- Audio/Video Controls, Built-in Features, Five Piece Bath, Granite Counters, High Ceilings, High Speed Internet, Kitchen Island, Pantry, Primary Suite, Smart Thermostat, Smoke Free, Sound System, Wet Bar
- Lot Size
- 0.17
- Basement
- Finished, Full
Financial Details
- Previous Year Tax
- 3071.00
- Year Tax
- 2022
- Is this property managed by an HOA?
- Yes
- Primary HOA Name
- Pine Creek
- Primary HOA Phone Number
- 303-980-0700
- Primary HOA Amenities
- Golf Course, Park, Playground
- Primary HOA Fees Included
- Recycling, Snow Removal, Trash
- Primary HOA Fees
- 110.00
- Primary HOA Fees Frequency
- Monthly
Interior Details
- Interior Features
- Audio/Video Controls, Built-in Features, Five Piece Bath, Granite Counters, High Ceilings, High Speed Internet, Kitchen Island, Pantry, Primary Suite, Smart Thermostat, Smoke Free, Sound System, Wet Bar
- Appliances
- Cooktop, Dishwasher, Disposal, Double Oven, Microwave, Oven, Range Hood
- Electric
- Central Air
- Flooring
- Wood
- Cooling
- Central Air
- Heating
- Forced Air
- Fireplaces Features
- Basement, Bedroom, Family Room, Outside
- Utilities
- Electricity Connected, Internet Access (Wired), Natural Gas Connected, Phone Connected
Exterior Details
- Features
- Lighting, Private Yard, Rain Gutters, Water Feature
- Lot View
- Golf Course, Mountain(s)
- Water
- Public
- Sewer
- Public Sewer
Garage & Parking
- Parking Features
- Concrete, Lighted, Oversized, Oversized Door, Storage, Tandem
Exterior Construction
- Roof
- Composition
- Construction Materials
- Frame
- Exterior Features
- Lighting, Private Yard, Rain Gutters, Water Feature
- Window Features
- Bay Window(s), Double Pane Windows
- Security Features
- Carbon Monoxide Detector(s), Smoke Detector(s)
- Builder Name
- Vantage Homes
- Builder Source
- Public Records
Land Details
- PPA
- 0.00
- Road Frontage Type
- Public
- Road Responsibility
- Private Maintained Road, Public Maintained Road
- Road Surface Type
- Paved
- Sewer Fee
- 0.00
Schools
- Elementary School
- Mountain View
- Middle School
- Challenger
- High School
- Pine Creek
Walk Score®
Contact Agent
executed in 0.489 sec.













