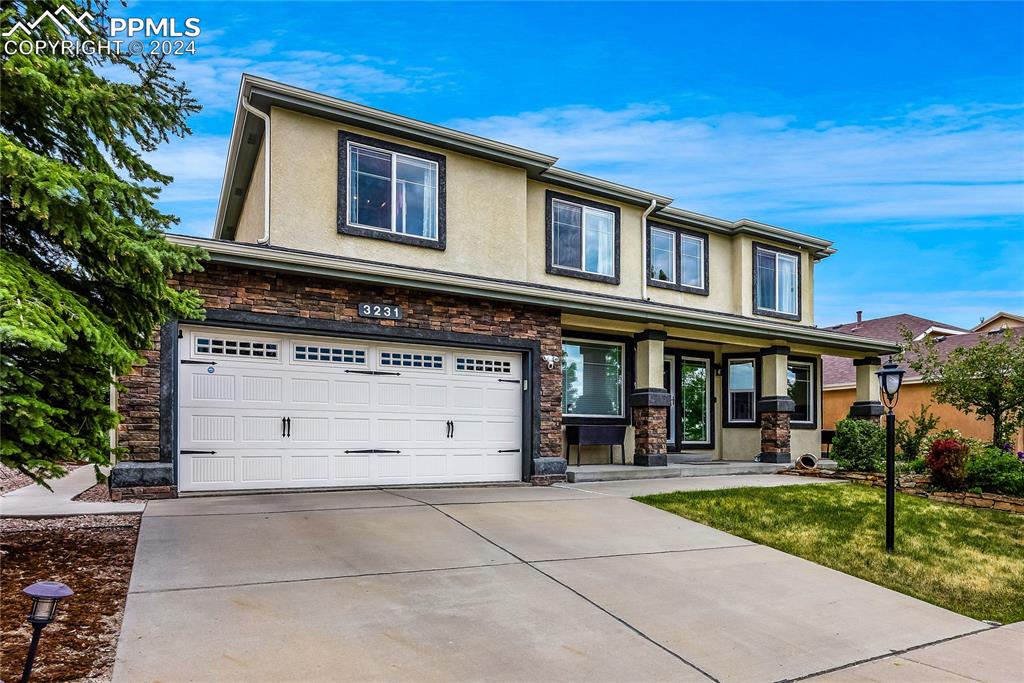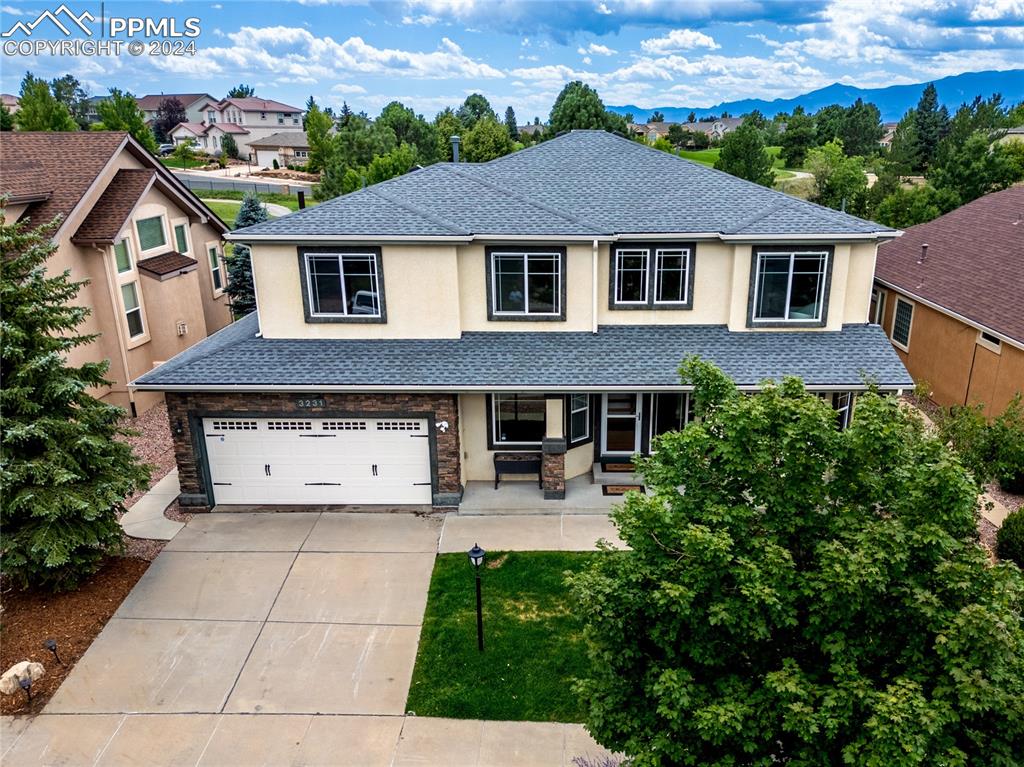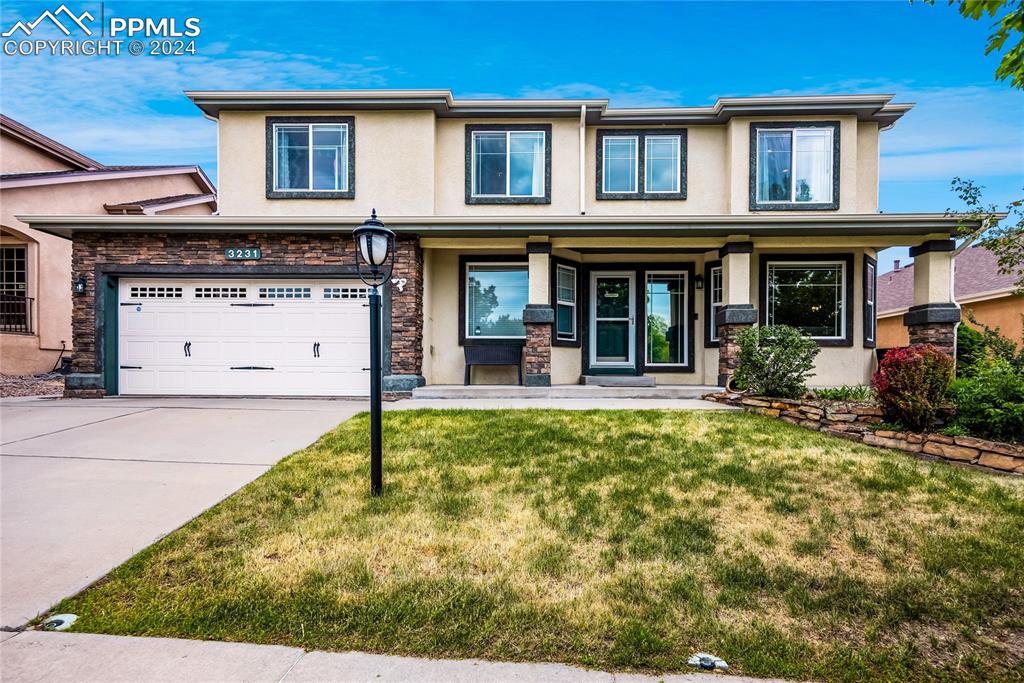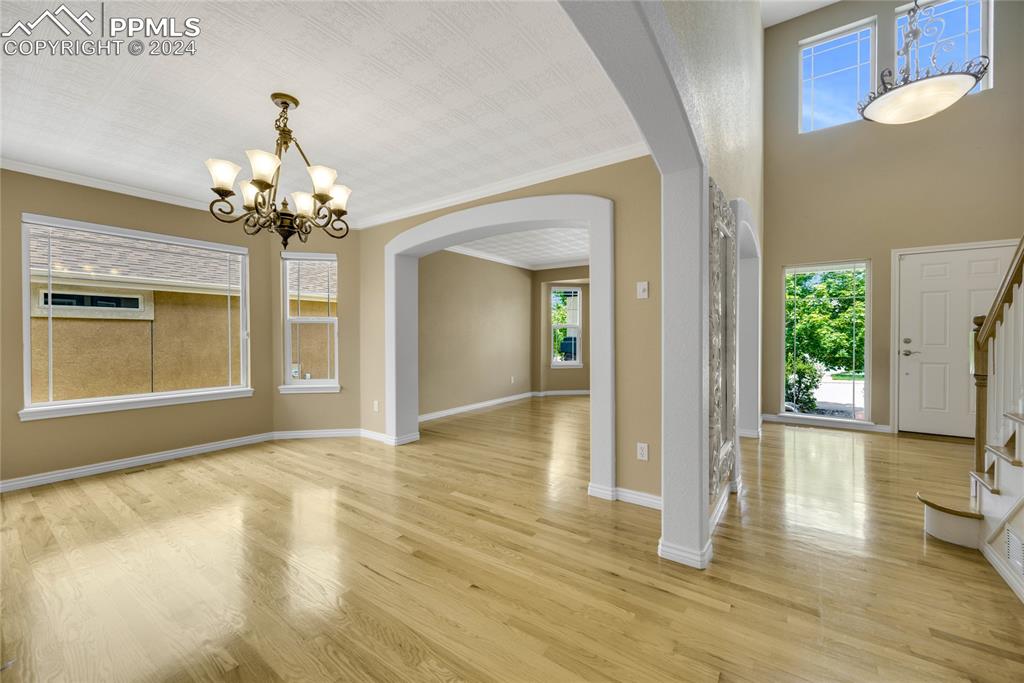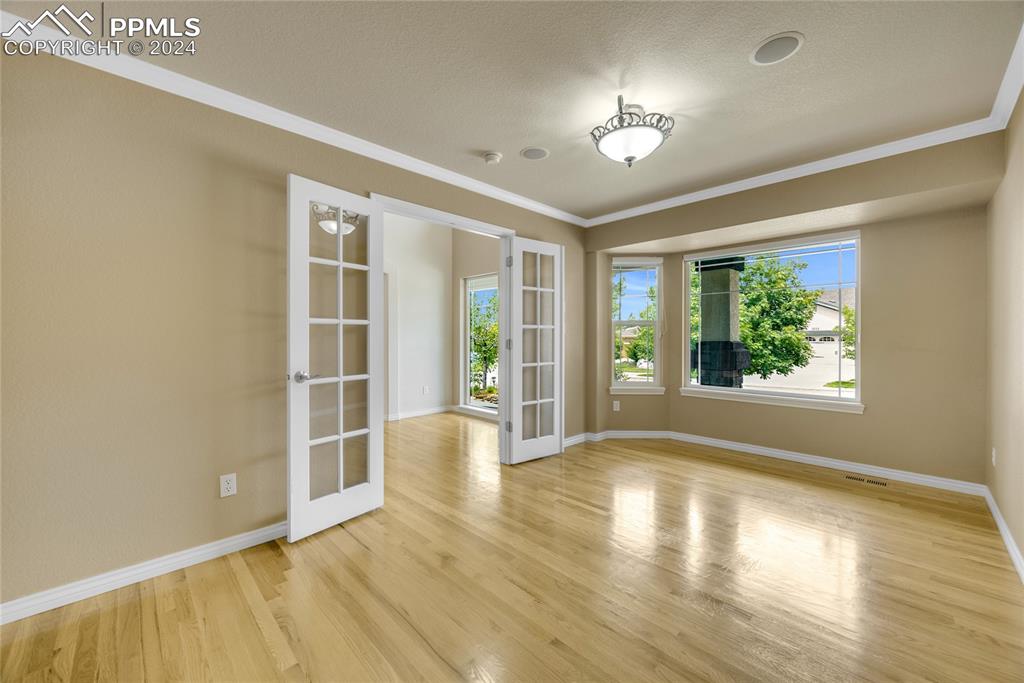3231 Silver Pine Trail
Colorado Springs, CO 80920 — El Paso County — Pine Creek Sub NeighborhoodResidential $730,000 Sold Listing# 4664849
4 beds 4016 sqft 0.1706 acres 2003 build
Property Description
This beautiful home overlooking Pine Creek Golf Course is located within boundaries for Pine Creek High School and Sand Creek Middle School, in the heart of school district 20. Combining luxury with comfort, enter through a grand foyer with a striking two-way staircase. The formal living and dining rooms feature bay windows and crown molding. This home contains sprawling two-story ceilings and oversized windows, flooding the home with natural light from all sides. The fully updated gourmet kitchen is perfect for entertainers and cooks alike, boasting two pull-out pantries, wall ovens, a gas cooktop, dual sinks, a wine fridge, abundant cabinetry, and a jaw-dropping mega island with ample storage. The oven also features a bread proving and food warming drawer, a dream for daily use and baking. The kitchen, dining room, sitting room, office, and outdoor patio are wired with ceiling speakers, creating an immersive experience perfect for entertaining or unwinding. The family room, with a fireplace and two-story windows, is ideal for relaxation. A study with a bay window and French doors provides a quiet workspace. The luxurious primary suite offers a peaceful retreat with a sitting room, fireplace, and a breathtaking panoramic view of the golf course through oversized windows. The spa-like master bathroom features his and her closets, a spa shower, a standalone soaking tub, and heated floors. The downstairs rec room includes a wet bar, fireplace, multiple sitting areas, surround sound speakers, a fourth bedroom, bathroom, storage, and a wine closet. Enjoy the sprawling golf course view from the private patio, outfitted with a cozy fireplace and built-in sound. Invite friends and family under the refreshing ceiling fan and warm golden lights of the patio. Additionally, the home boasts beautiful wood floors on the main and upper levels. The roof and gutters are new as of 2024. With four fireplaces throughout, this home offers timeless style with modern amenities.
Listing Details
- Property Type
- Residential
- Listing#
- 4664849
- Source
- PPAR (Pikes Peak Association)
- Last Updated
- 01-08-2025 04:11pm
- Status
- Sold
Property Details
- Sold Price
- $730,000
- Location
- Colorado Springs, CO 80920
- SqFT
- 4016
- Year Built
- 2003
- Acres
- 0.1706
- Bedrooms
- 4
- Garage spaces
- 3
- Garage spaces count
- 3
Map
Property Level and Sizes
- SqFt Finished
- 3905
- SqFt Upper
- 1202
- SqFt Main
- 1434
- SqFt Basement
- 1380
- Lot Description
- Backs to Golf Course, Cul-de-sac, Golf Course View, Level, Mountain View
- Lot Size
- 7430.0000
- Base Floor Plan
- 2 Story
- Basement Finished %
- 92
Financial Details
- Previous Year Tax
- 3071.47
- Year Tax
- 2022
Interior Details
- Appliances
- Cook Top, Dishwasher, Disposal, Double Oven, Dryer, Gas in Kitchen, Kitchen Vent Fan, Oven, Range, Refrigerator, Self Cleaning Oven, Washer
- Fireplaces
- Basement, Four, Gas, Lower Level, Main Level, Upper Level
- Utilities
- Cable Connected, Electricity Connected, Natural Gas Connected, Telephone
- Handicap
- Stairs to back entrance
Exterior Details
- Fence
- Rear
- Wells
- 0
- Water
- Municipal
Room Details
- Baths Full
- 2
- Main Floor Bedroom
- 0
- Laundry Availability
- Main
Garage & Parking
- Garage Type
- Attached,Tandem
- Garage Spaces
- 3
- Garage Spaces
- 3
- Parking Features
- Even with Main Level, Garage Door Opener, Oversized
Exterior Construction
- Structure
- Frame
- Siding
- Stucco
- Roof
- Composite Shingle
- Construction Materials
- Existing Home
- Builder Name
- Vantage Hm Corp
Land Details
- Water Tap Paid (Y/N)
- No
Schools
- School District
- Academy-20
Walk Score®
Listing Media
- Virtual Tour
- Click here to watch tour
Contact Agent
executed in 0.005 sec.





