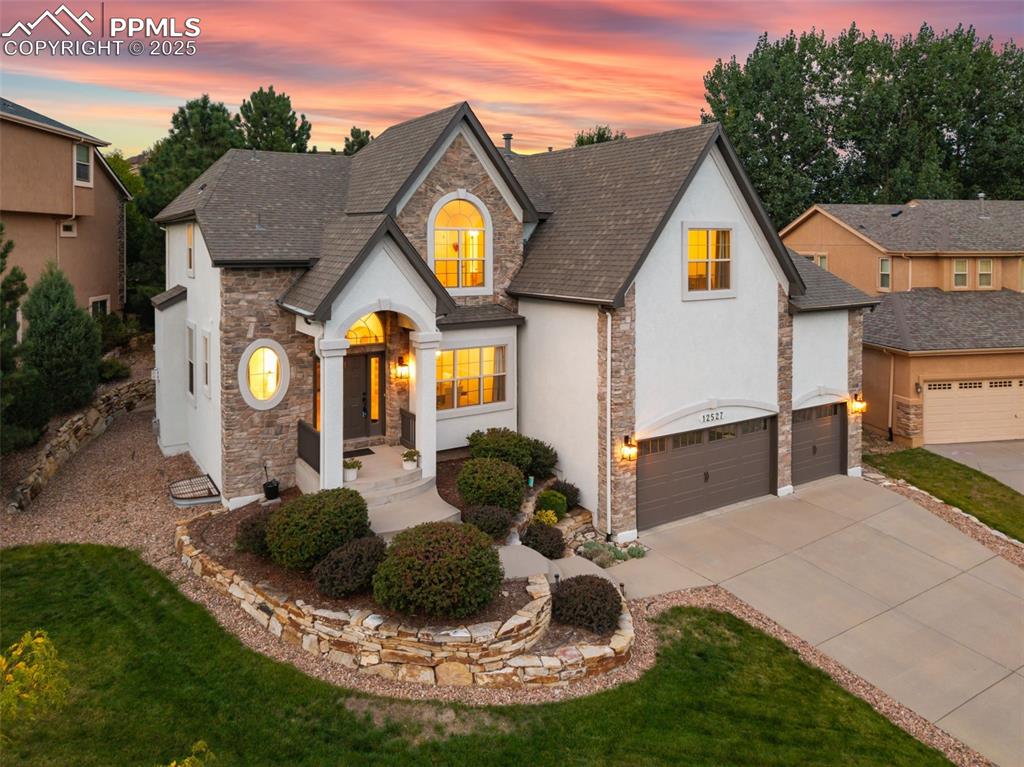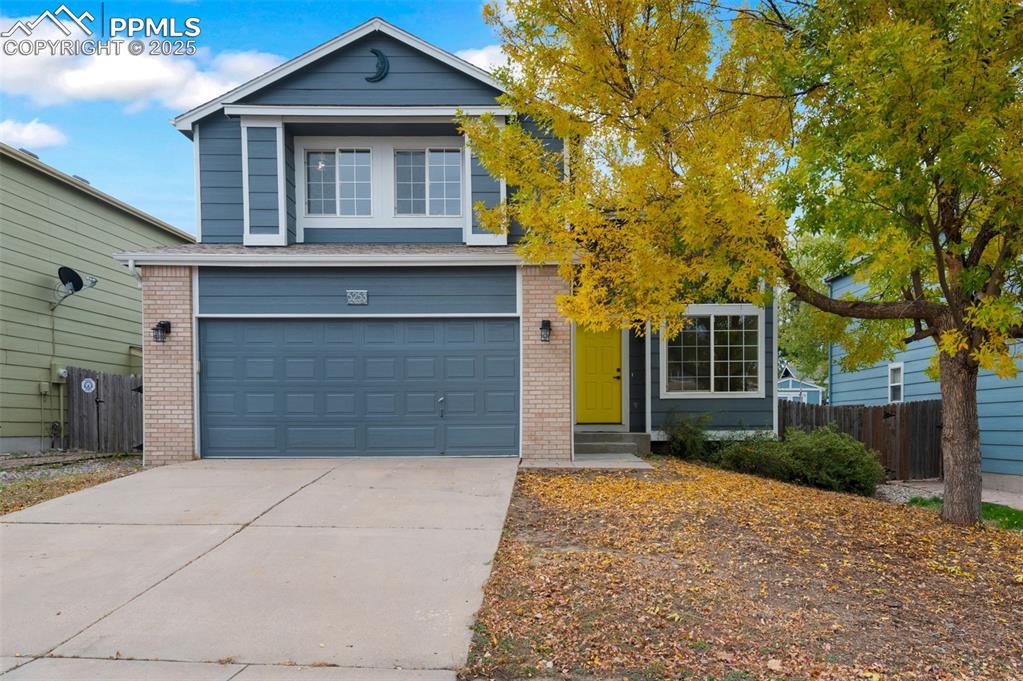3325 Hollycrest Drive
Colorado Springs, CO 80920 — El Paso County — Pine Creek NeighborhoodResidential $550,000 Sold Listing# 5205820
6 beds 4 baths 3687.00 sqft Lot size: 16723.00 sqft 0.38 acres 2001 build
Updated: 05-22-2020 08:02am
Property Description
Gorgeous 6 bedroom, 4 bath home on one of the larger lots in Pine Creek. Newly installed hardwood floors. Upgraded kitchen complete with granite counters and stainless steel appliances and opens up to the great room with huge vaulted ceilings and tons of light. Formal dining and breakfast nook provide plenty of dining options. Large Master Retreat with see through fireplace leading to the 5 piece master bath. Large basement area with wet bar, plenty of space to relax or entertain. New furnace and humidifier,newer hot water heater, tons of storage, 3 fireplaces, custom tile work, some custom blinds, built ins, vaulted ceilings, surround sound wiring, in home speaker system. Large covered patio ready for a hot tub and wired for 220.
Listing Details
- Property Type
- Residential
- Listing#
- 5205820
- Source
- REcolorado (Denver)
- Last Updated
- 05-22-2020 08:02am
- Status
- Sold
- Status Conditions
- None Known
- Der PSF Total
- 149.17
- Off Market Date
- 03-29-2020 12:00am
Property Details
- Property Subtype
- Single Family Residence
- Sold Price
- $550,000
- Original Price
- $539,900
- List Price
- $550,000
- Location
- Colorado Springs, CO 80920
- SqFT
- 3687.00
- Year Built
- 2001
- Acres
- 0.38
- Bedrooms
- 6
- Bathrooms
- 4
- Parking Count
- 1
- Levels
- Two
Map
Property Level and Sizes
- SqFt Lot
- 16723.00
- Lot Size
- 0.38
- Basement
- Full
Financial Details
- PSF Total
- $149.17
- PSF Finished
- $154.89
- PSF Above Grade
- $236.36
- Previous Year Tax
- 2297.00
- Year Tax
- 2018
- Is this property managed by an HOA?
- Yes
- Primary HOA Management Type
- Professionally Managed
- Primary HOA Name
- Hammersmith
- Primary HOA Phone Number
- 719-389-0700
- Primary HOA Fees
- 78.00
- Primary HOA Fees Frequency
- Monthly
- Primary HOA Fees Total Annual
- 936.00
Interior Details
- Appliances
- Dishwasher, Microwave, Oven, Refrigerator
- Electric
- Central Air
- Cooling
- Central Air
- Heating
- Forced Air, Natural Gas
- Fireplaces Features
- Basement
Exterior Details
- Water
- Public
Room Details
# |
Type |
Dimensions |
L x W |
Level |
Description |
|---|---|---|---|---|---|
| 1 | Bathroom (Full) | - |
- |
Upper |
|
| 2 | Bathroom (Full) | - |
- |
Upper |
|
| 3 | Bathroom (3/4) | - |
- |
Basement |
|
| 4 | Bathroom (1/2) | - |
- |
Main |
|
| 5 | Bedroom | - |
15.00 x 15.00 |
Upper |
|
| 6 | Bedroom | - |
17.00 x 13.00 |
Basement |
|
| 7 | Bedroom | - |
13.00 x 12.00 |
Basement |
|
| 8 | Bedroom | - |
14.00 x 11.00 |
Upper |
|
| 9 | Bedroom | - |
14.00 x 13.00 |
Upper |
|
| 10 | Bedroom | - |
14.00 x 11.00 |
Main |
|
| 11 | Dining Room | - |
12.00 x 11.00 |
Main |
|
| 12 | Family Room | - |
15.00 x 15.00 |
Main |
|
| 13 | Kitchen | - |
17.00 x 13.00 |
Main |
|
| 14 | Living Room | - |
16.00 x 14.00 |
Main |
|
| 15 | Bonus Room | - |
14.00 x 12.00 |
Basement |
Garage & Parking
- Parking Spaces
- 1
| Type | # of Spaces |
L x W |
Description |
|---|---|---|---|
| Garage (Attached) | 3 |
- |
Exterior Construction
- Roof
- Composition
- Construction Materials
- Frame
Land Details
- PPA
- 1447368.42
- Sewer Fee
- 0.00
Schools
- Elementary School
- Mountain View
- Middle School
- Mountain Ridge
- High School
- Pine Creek
Walk Score®
Contact Agent
executed in 0.266 sec.













