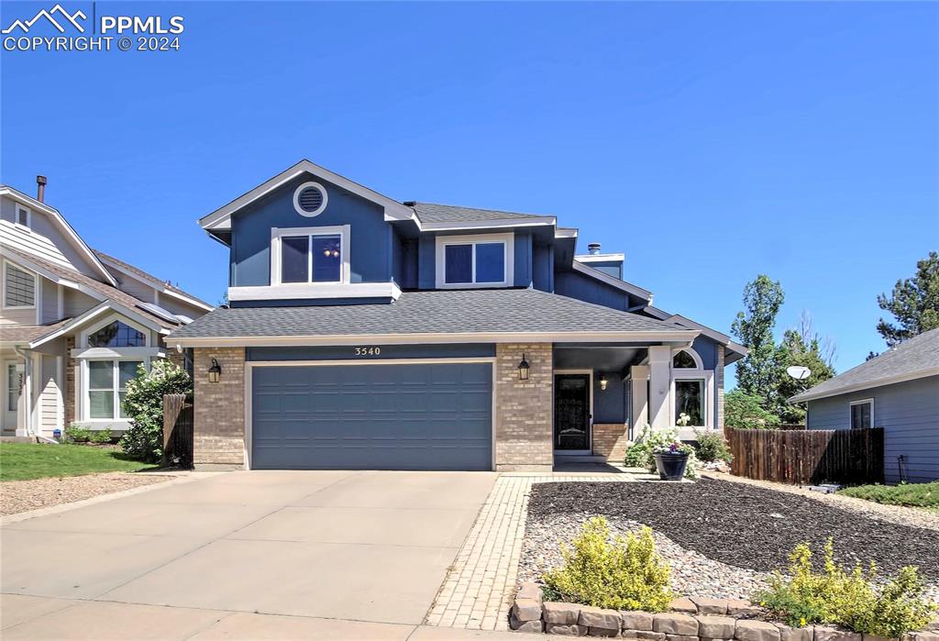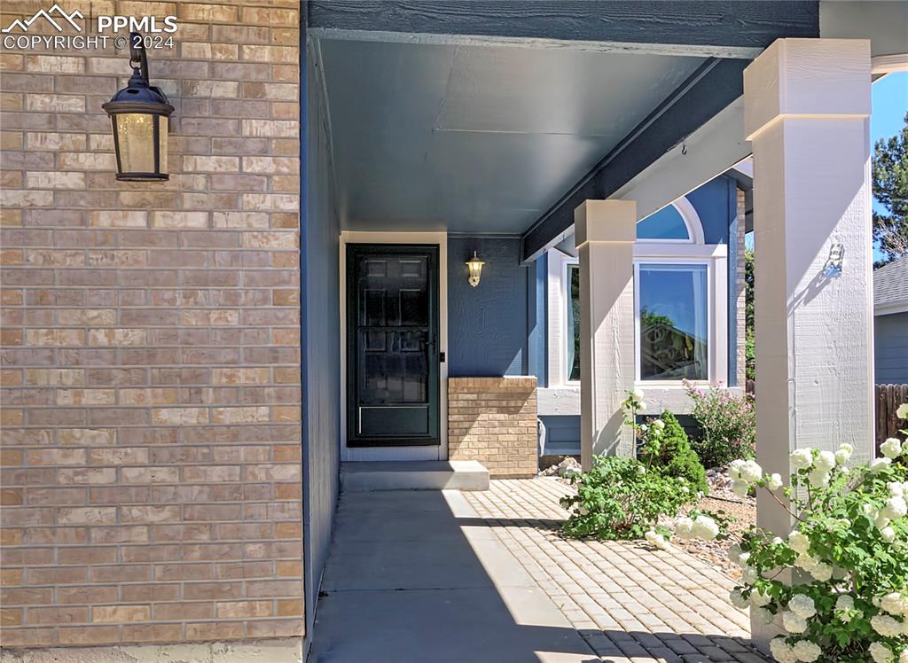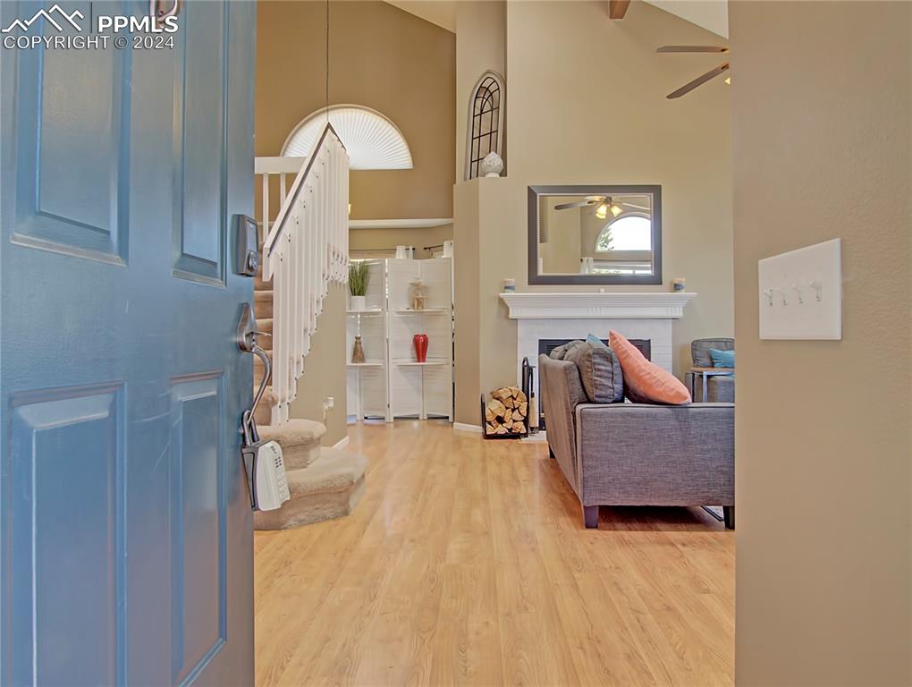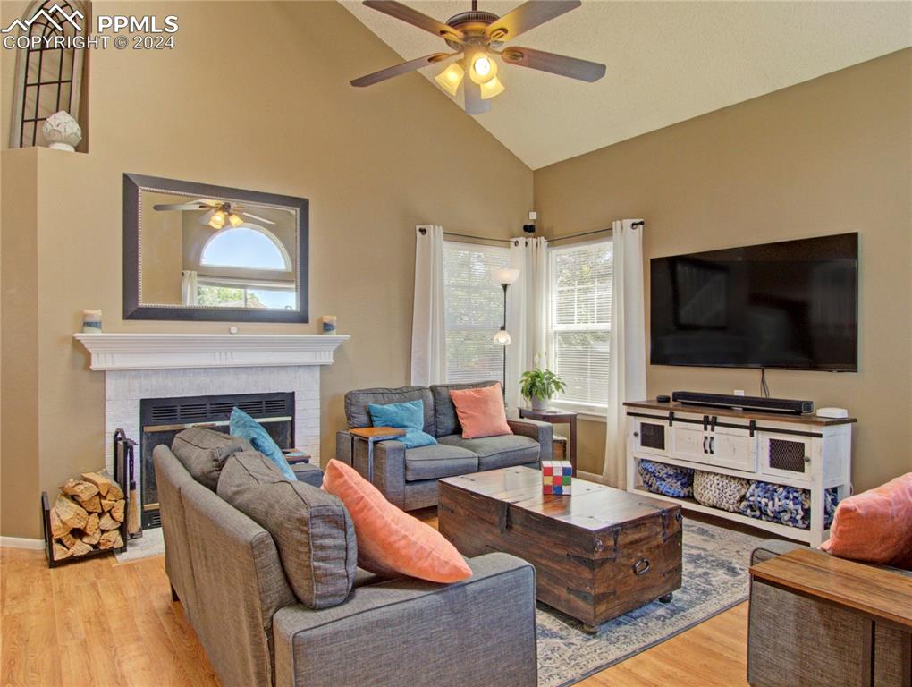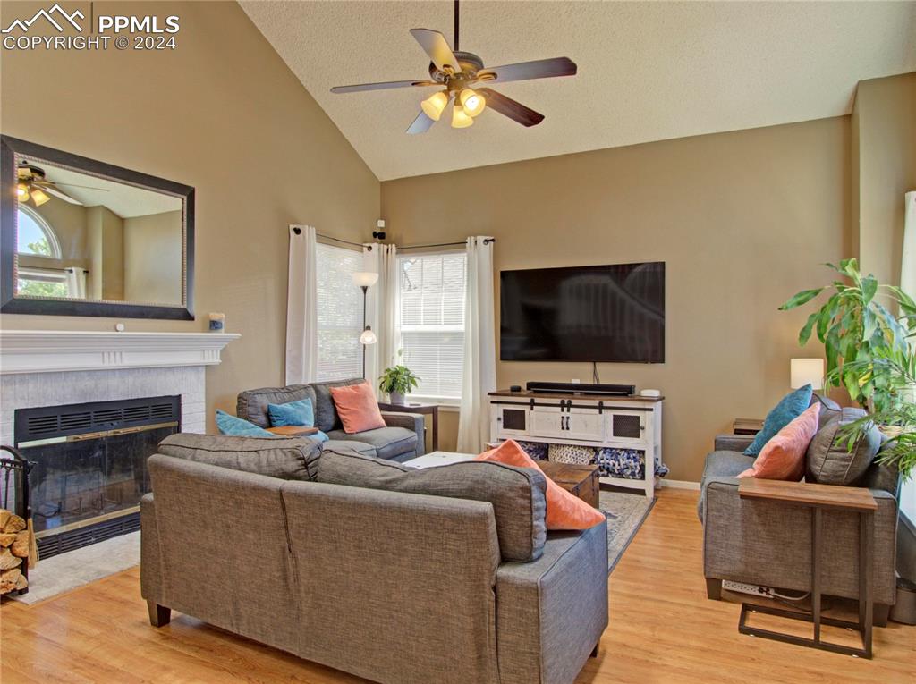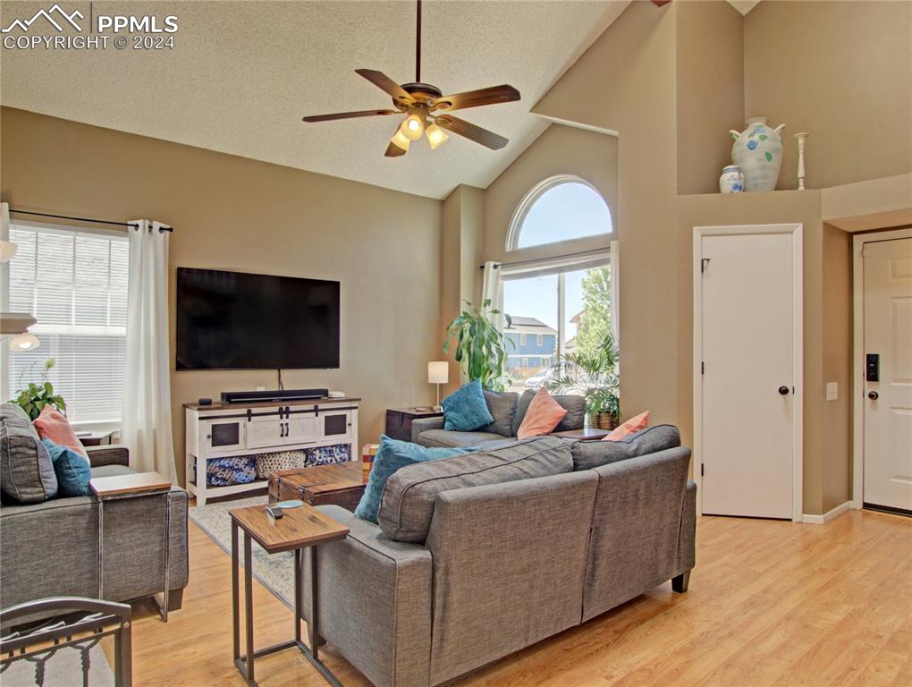3540 Birnamwood Drive
Colorado Springs, CO 80920 — El Paso County — Gatehouse Village At Briargate NeighborhoodResidential $520,000 Sold Listing# 5793439
5 beds 2263 sqft 0.1148 acres 1987 build
Property Description
Welcome to this spacious 5-bedroom, 4-bathroom single-family home with a 2-car garage. As you step inside, you're greeted by a welcoming foyer that leads you into the heart of the home. The open-concept living area features a large living room with plenty of space for entertaining, a cozy fireplace, and large windows that let in abundant natural light.The modern kitchen is a chef's dream, complete with stainless steel appliances, ample cabinet space, and a convenient peninsula with bar seating. Adjacent to the kitchen is a bay window dining room, perfect for hosting dinner parties or family gatherings.Upstairs, you'll find the luxurious master suite, complete with a spacious bedroom, walk-in closet, and ensuite bathroom featuring dual vanities, a soaking tub, and a separate shower.two additional bedrooms upstairs offer plenty of space for family members or guests, and one additional full bathroom ensure everyone has their own private space. Outside, the backyard offers a private retreat with a patio area for outdoor dining and entertaining. The 2-car garage provides ample parking and storage space for vehicles, tools, and recreational equipment.Located in district 20 with easy access to schools, parks, shopping, and dining, this home offers the perfect blend of comfort, convenience, and living. Don't miss your chance to make this your dream home!
Listing Details
- Property Type
- Residential
- Listing#
- 5793439
- Source
- PPAR (Pikes Peak Association)
- Last Updated
- 09-07-2024 08:27am
- Status
- Sold
Property Details
- Sold Price
- $520,000
- Location
- Colorado Springs, CO 80920
- SqFT
- 2263
- Year Built
- 1987
- Acres
- 0.1148
- Bedrooms
- 5
- Garage spaces
- 2
- Garage spaces count
- 2
Map
Property Level and Sizes
- SqFt Finished
- 2263
- SqFt Upper
- 821
- SqFt Main
- 842
- SqFt Basement
- 600
- Lot Description
- See Prop Desc Remarks
- Lot Size
- 5000.0000
- Base Floor Plan
- 2 Story
- Basement Finished %
- 100
Financial Details
- Previous Year Tax
- 1952.85
- Year Tax
- 2023
Interior Details
- Appliances
- 220v in Kitchen, Dishwasher, Disposal, Refrigerator
- Utilities
- Cable Connected, Electricity Connected
Exterior Details
- Wells
- 0
- Water
- Municipal
Room Details
- Baths Full
- 2
- Main Floor Bedroom
- 0
Garage & Parking
- Garage Type
- Attached
- Garage Spaces
- 2
- Garage Spaces
- 2
Exterior Construction
- Structure
- Frame
- Siding
- Brick,Other
- Roof
- Composite Shingle
- Construction Materials
- Existing Home
Land Details
- Water Tap Paid (Y/N)
- No
Schools
- School District
- Academy-20
Walk Score®
Contact Agent
executed in 0.006 sec.




