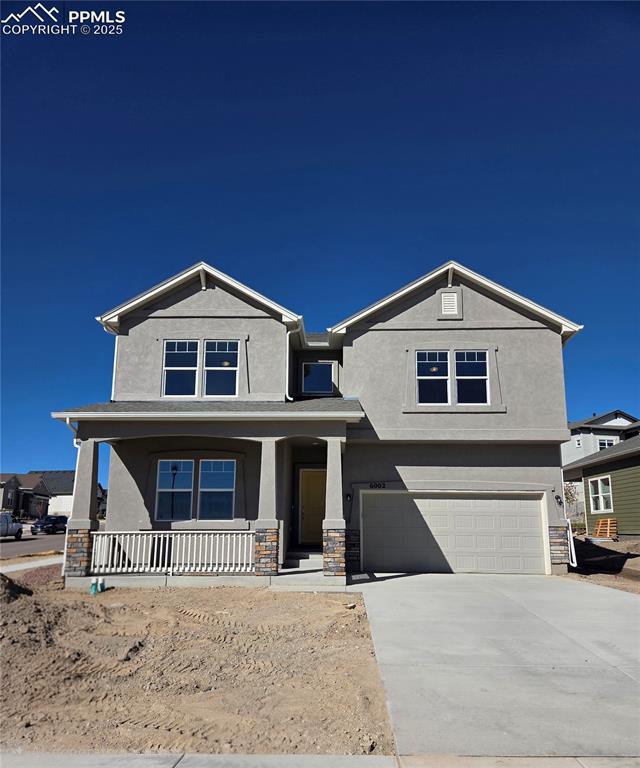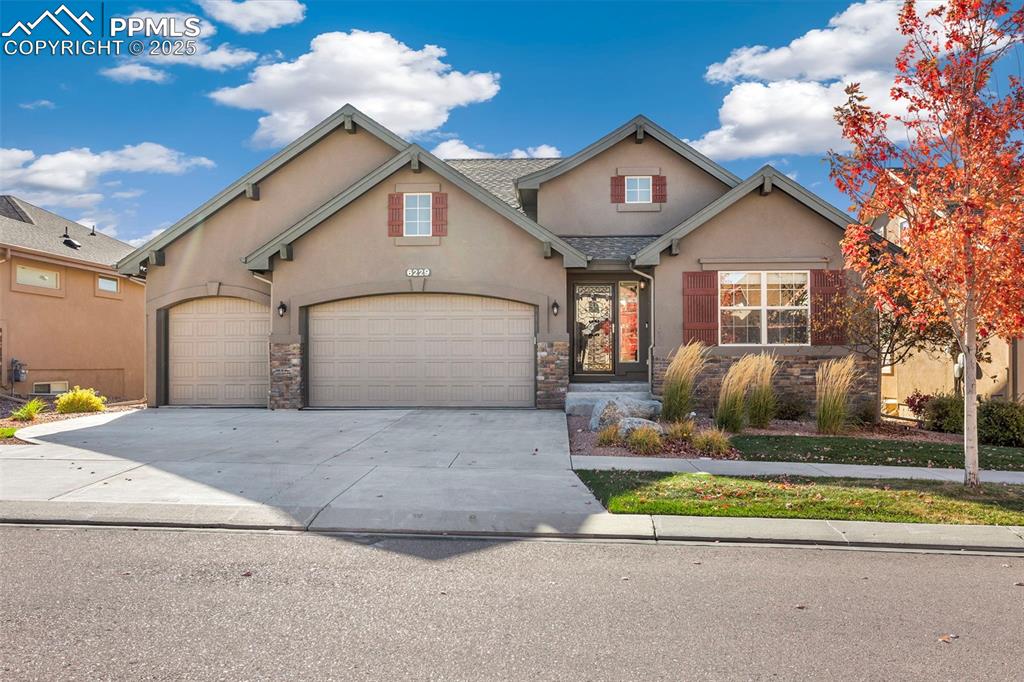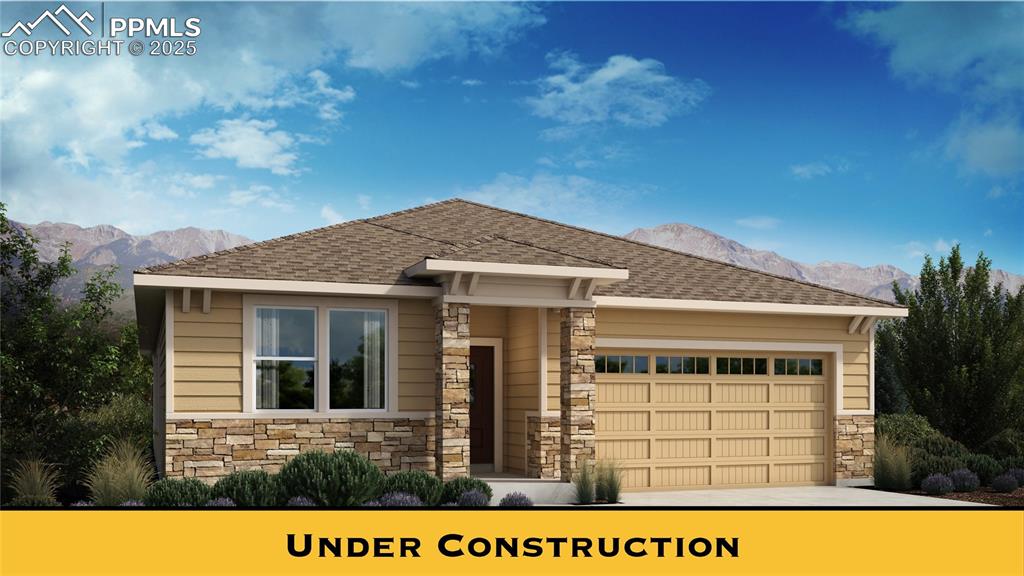3654 Tuscanna Grove
Colorado Springs, CO 80920 — El Paso County — Pine Creek La Bellezza NeighborhoodResidential $949,000 Expired Listing# 7970575
3 beds 4 baths 4700.00 sqft Lot size: 8406.00 sqft 0.19 acres 2014 build
Updated: 01-04-2025 06:09pm
Property Description
Gorgeous, ranch style Tuscan Villa in coveted La Bellezza community within Pine Creek. Perfect for maintenance free, luxurious living. Backs to a wildlife habitat managed by the US Fish and Wildlife Department, and is near Pine Creek’s 18-hole public golf course. The exterior stays true to old-world European elements, while the interior offers a spacious grand room, with 12 ft high beamed ceilings and gas fireplace; a large gourmet kitchen with walk in pantry; and a luxurious main bedroom suite with large walk in closet and modern 5-piece bath on the main level. All have access to two private courtyards through a set of 5 French double doors. The gourmet kitchen features Typhoon Bordeaux granite, high-end stainless-steel appliances and a 9-foot granite island. The main level also offers an oversized study with ample desk space, as well as living space to cozy up next to another gas fireplace. The switchback staircase to the lower level ushers you past a 9 ft paneled window, positioned under the 14 ft tall ceiling. The lower level features an expansive entertainment area and two bedrooms, both with adjoining baths and one with a walk-in closet. There are 9 ft ceilings throughout. The entertainment space includes a media area with surround sound system, a 150+ bottle standing wine cellar (temperature and humidity controlled), as well as open space for a game/craft/dining table. Ample storage and gym space are also available on the lower level. The home’s outside space is stellar. The spacious side courtyard, with two cedar gates, readily accommodates multiple outside living spaces for firepits, eating and socializing. The courtyard also provides access to an oversized, 2-car finished garage. The rear courtyard, off the living room, backs to a wildlife habitat with seasonal opportunity to enjoy the abundance and variety of nature. Where else can you find this luxury with privacy and views? Elegance and upgrades abound in this home. You won't want to miss this gem!
Listing Details
- Property Type
- Residential
- Listing#
- 7970575
- Source
- REcolorado (Denver)
- Last Updated
- 01-04-2025 06:09pm
- Status
- Expired
- Off Market Date
- 01-04-2025 12:00am
Property Details
- Property Subtype
- Single Family Residence
- Sold Price
- $949,000
- Original Price
- $949,000
- Location
- Colorado Springs, CO 80920
- SqFT
- 4700.00
- Year Built
- 2014
- Acres
- 0.19
- Bedrooms
- 3
- Bathrooms
- 4
- Levels
- One
Map
Property Level and Sizes
- SqFt Lot
- 8406.00
- Lot Features
- Entrance Foyer, Five Piece Bath, Granite Counters, High Ceilings, High Speed Internet, Kitchen Island, Open Floorplan, Pantry, Primary Suite, Radon Mitigation System, Smoke Free, Walk-In Closet(s)
- Lot Size
- 0.19
- Foundation Details
- Slab
- Basement
- Daylight, Finished, Full
- Common Walls
- 1 Common Wall
Financial Details
- Previous Year Tax
- 3216.00
- Year Tax
- 2022
- Is this property managed by an HOA?
- Yes
- Primary HOA Name
- La Bellezza
- Primary HOA Phone Number
- 7193890700
- Primary HOA Fees Included
- Irrigation, Maintenance Grounds, Road Maintenance, Snow Removal, Trash
- Primary HOA Fees
- 330.00
- Primary HOA Fees Frequency
- Monthly
- Secondary HOA Name
- Pine Creek
- Secondary HOA Phone Number
- 7193890700
- Secondary HOA Fees
- 80.00
- Secondary HOA Fees Frequency
- Monthly
Interior Details
- Interior Features
- Entrance Foyer, Five Piece Bath, Granite Counters, High Ceilings, High Speed Internet, Kitchen Island, Open Floorplan, Pantry, Primary Suite, Radon Mitigation System, Smoke Free, Walk-In Closet(s)
- Appliances
- Dishwasher, Disposal, Double Oven, Down Draft, Dryer, Gas Water Heater, Microwave, Oven, Range, Range Hood, Refrigerator, Self Cleaning Oven, Washer, Wine Cooler
- Electric
- Air Conditioning-Room
- Flooring
- Carpet, Tile, Wood
- Cooling
- Air Conditioning-Room
- Heating
- Forced Air, Natural Gas
- Fireplaces Features
- Gas Log, Living Room
Exterior Details
- Lot View
- Meadow, Mountain(s)
- Water
- Public
- Sewer
- Public Sewer
Garage & Parking
- Parking Features
- Concrete, Dry Walled, Exterior Access Door, Finished, Oversized
Exterior Construction
- Roof
- Concrete
- Construction Materials
- Frame, Stone, Stucco
- Window Features
- Window Coverings
- Security Features
- Carbon Monoxide Detector(s), Radon Detector, Smoke Detector(s)
- Builder Name
- Keller Homes, Inc.
- Builder Source
- Public Records
Land Details
- PPA
- 0.00
- Road Surface Type
- Paved
- Sewer Fee
- 0.00
Schools
- Elementary School
- Mountain View
- Middle School
- Challenger
- High School
- Pine Creek
Walk Score®
Contact Agent
executed in 0.504 sec.













