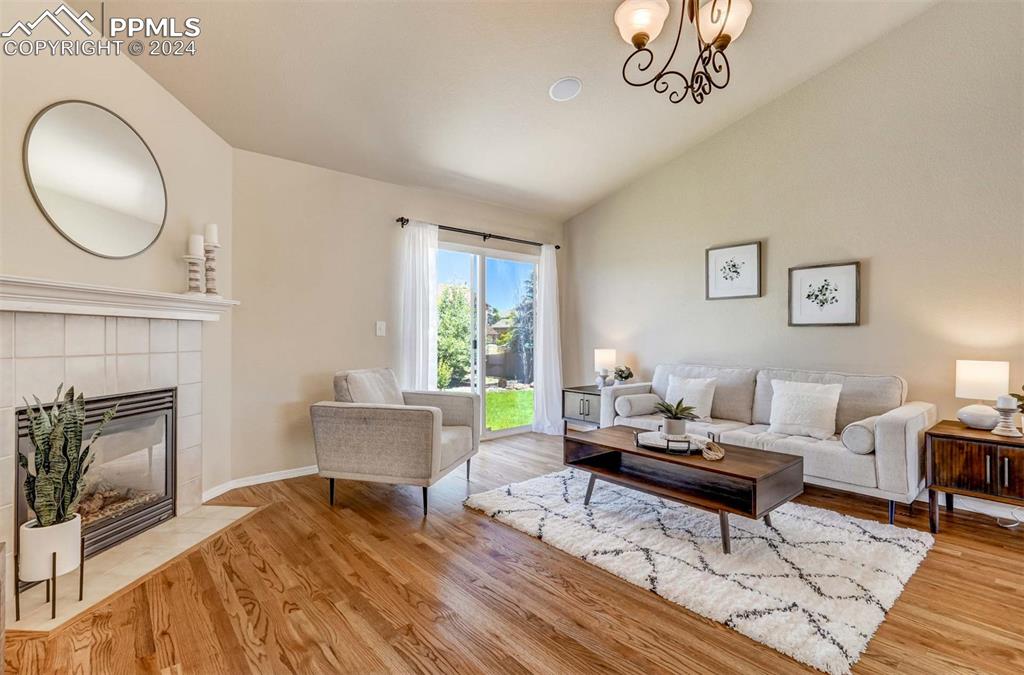4058 Purple Plum Way
Colorado Springs, CO 80920 — El Paso County — Pine Creek Sub NeighborhoodResidential $600,000 Sold Listing# 9279896
4 beds 2620 sqft 0.1785 acres 2004 build
Property Description
Pine Creek Rancher with Mountain Views! Walking up to this home you will love the covered front porch. The main level has vaulted ceilings, extended hard wood flooring and an open floorplan. The kitchen has stainless steel appliances, pantry and plenty of counter space! The living room has a gas fireplace and a walk out to the fenced backyard. The main level also boasts a full hall bath and 2 bedrooms to include the primary bedroom with adjoining 5pc bath and walk in closet! The basement is spacious with a large rec room, wet bar, 2 more bedrooms and another full bath. Plus plenty of storage space! The Pine Creek neighborhood is known for its Golf Club which has a first-class restaurant and clubhouse, a golf shop, and a driving range. Located in the desirable Briargate area of Colorado Springs with close proximity to every amenity imaginable... shopping, restaurants, hiking, entertainment and a short commute to the Air Force Academy. Come take a look! Be sure to take the 3D Tour too!
Listing Details
- Property Type
- Residential
- Listing#
- 9279896
- Source
- PPAR (Pikes Peak Association)
- Last Updated
- 05-21-2024 02:07pm
- Status
- Sold
Property Details
- Sold Price
- $600,000
- Location
- Colorado Springs, CO 80920
- SqFT
- 2620
- Year Built
- 2004
- Acres
- 0.1785
- Bedrooms
- 4
- Garage spaces
- 2
- Garage spaces count
- 2
Map
Property Level and Sizes
- SqFt Finished
- 2593
- SqFt Main
- 1316
- SqFt Basement
- 1304
- Lot Description
- Level, Mountain View, View of Pikes Peak
- Lot Size
- 7774.0000
- Base Floor Plan
- Ranch
- Basement Finished %
- 98
Financial Details
- Previous Year Tax
- 1924.14
- Year Tax
- 2022
Interior Details
- Appliances
- Dishwasher, Disposal, Microwave Oven, Range, Refrigerator
- Fireplaces
- Gas, Main Level
- Utilities
- Cable Available, Electricity Connected, Natural Gas, Telephone
Exterior Details
- Wells
- 0
- Water
- Municipal
Room Details
- Baths Full
- 3
- Main Floor Bedroom
- M
Garage & Parking
- Garage Type
- Attached
- Garage Spaces
- 2
- Garage Spaces
- 2
Exterior Construction
- Structure
- Frame
- Siding
- Stucco
- Roof
- Composite Shingle
- Construction Materials
- Existing Home
Land Details
- Water Tap Paid (Y/N)
- No
Schools
- School District
- Academy-20
Walk Score®
Listing Media
- Virtual Tour
- Click here to watch tour
Contact Agent
executed in 0.006 sec.









