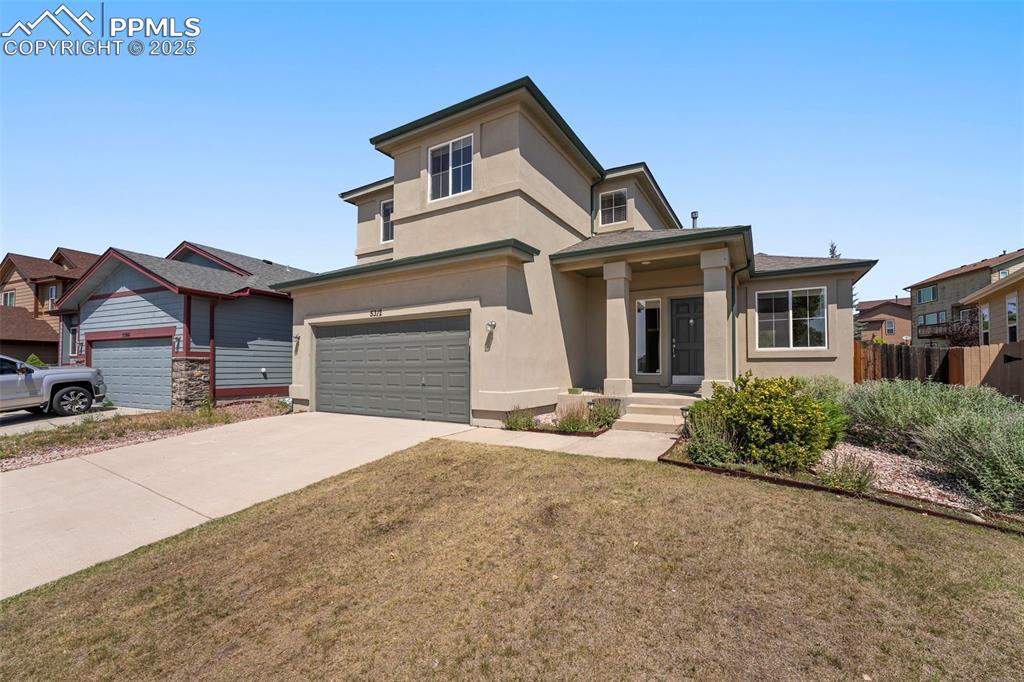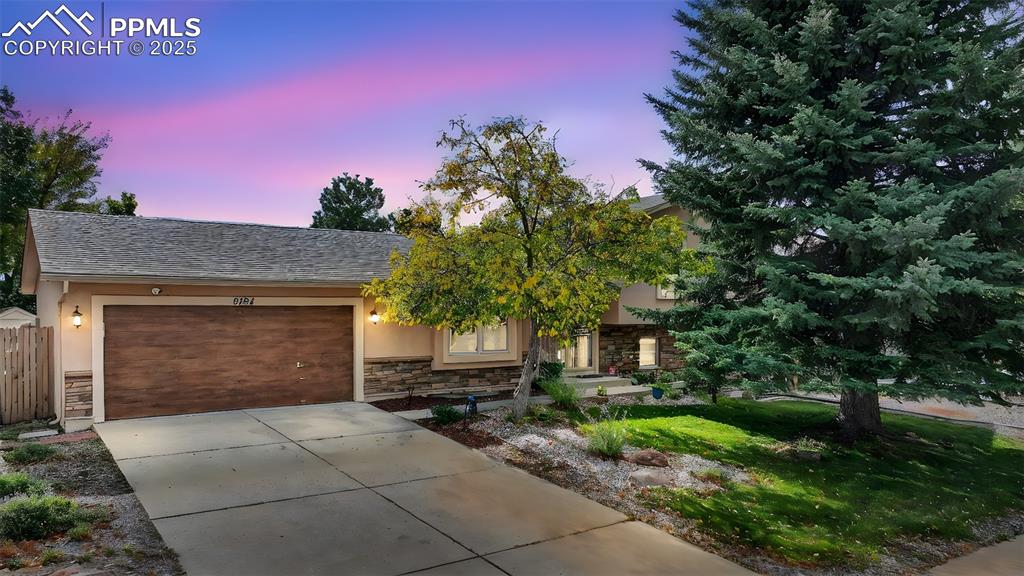8187 Radcliff Drive
Colorado Springs, CO 80920 — El Paso County — Fairfax Station NeighborhoodResidential $355,000 Sold Listing# 5726367
4 beds 3 baths 2150.00 sqft Lot size: 7800.00 sqft $165.12/sqft 0.18 acres 1997 build
Updated: 01-14-2020 08:00am
Property Description
Come make memories with this rare two story home with an in ground pool located in award winning District 20. This well cared for home has only had one owner and one of the exceptional qualities of this home, is that it includes a pool with diving board and whole other part of the yard with grass! Apple and pear trees too! Have the best of both worlds! 4 bedrooms, 3 baths and an oversized two car garage with a view completes the living space. Basement is plumbed for an additional bathroom. Storage shed too for pool items.
Listing Details
- Property Type
- Residential
- Listing#
- 5726367
- Source
- REcolorado (Denver)
- Last Updated
- 01-14-2020 08:00am
- Status
- Sold
- Status Conditions
- None Known
- Der PSF Total
- 165.12
- Off Market Date
- 04-15-2019 12:00am
Property Details
- Property Subtype
- Single Family Residence
- Sold Price
- $355,000
- Original Price
- $365,000
- List Price
- $355,000
- Location
- Colorado Springs, CO 80920
- SqFT
- 2150.00
- Year Built
- 1997
- Acres
- 0.18
- Bedrooms
- 4
- Bathrooms
- 3
- Parking Count
- 1
- Levels
- Two
Map
Property Level and Sizes
- SqFt Lot
- 7800.00
- Lot Features
- Granite Counters
- Lot Size
- 0.18
- Basement
- Finished,Full,Interior Entry/Standard
Financial Details
- PSF Total
- $165.12
- PSF Finished All
- $165.12
- PSF Finished
- $165.12
- PSF Above Grade
- $221.18
- Previous Year Tax
- 1496.00
- Year Tax
- 2018
- Is this property managed by an HOA?
- No
- Primary HOA Fees
- 0.00
Interior Details
- Interior Features
- Granite Counters
- Appliances
- Washer/Dryer
- Electric
- Central Air
- Flooring
- Carpet, Linoleum, Wood
- Cooling
- Central Air
- Heating
- Forced Air, Natural Gas
- Fireplaces Features
- Gas,Gas Log,Living Room
Exterior Details
- Patio Porch Features
- Deck
- Lot View
- Mountain(s)
Garage & Parking
- Parking Spaces
- 1
- Parking Features
- Garage, Oversized
Exterior Construction
- Roof
- Composition
- Construction Materials
- Frame, Wood Siding
- Architectural Style
- Traditional
- Builder Source
- Public Records
Land Details
- PPA
- 1972222.22
- Sewer Fee
- 0.00
Schools
- Elementary School
- Prairie Hills
- Middle School
- Timberview
- High School
- Liberty
Walk Score®
Contact Agent
executed in 0.312 sec.













