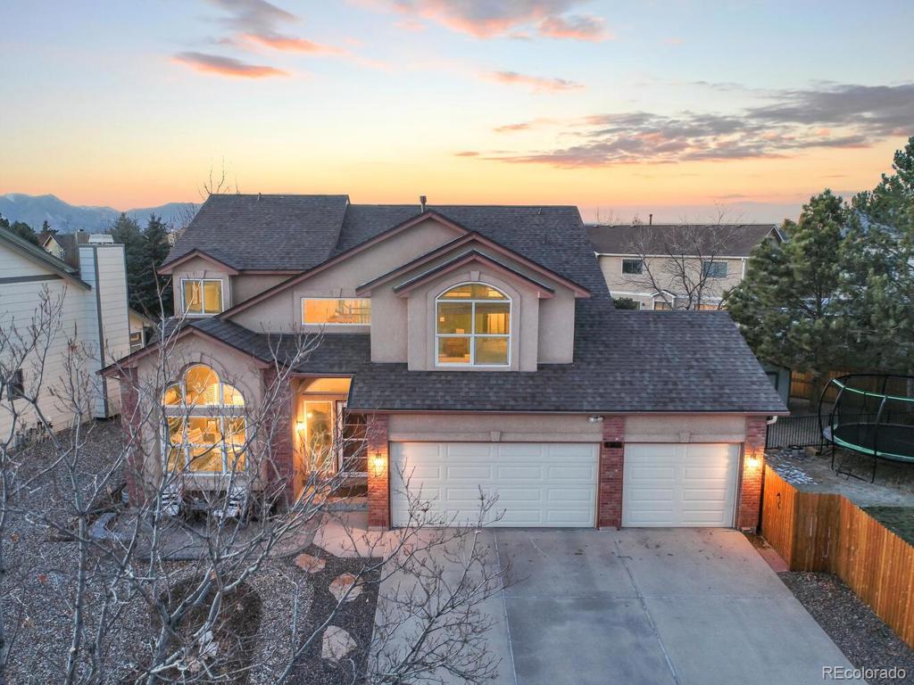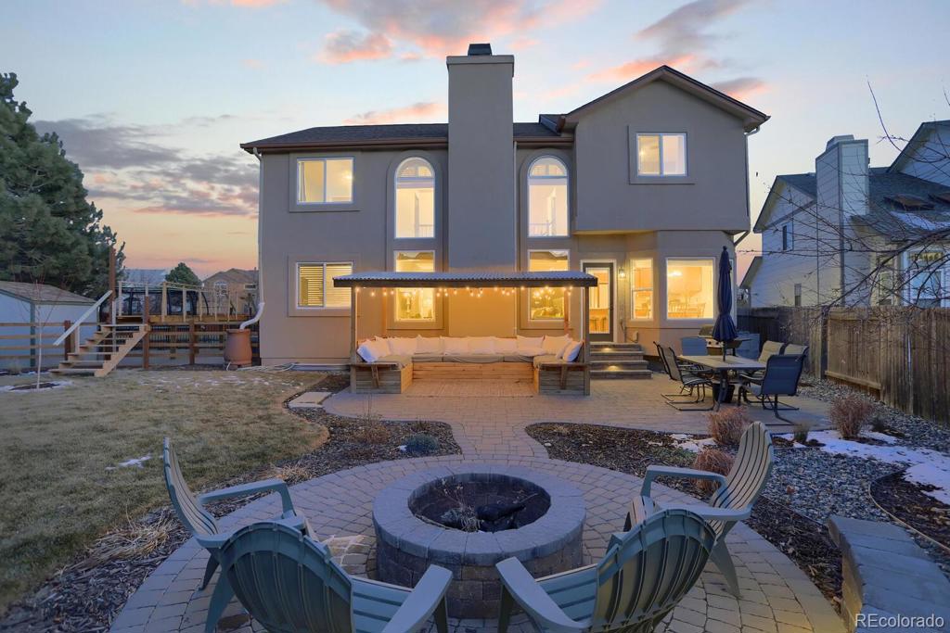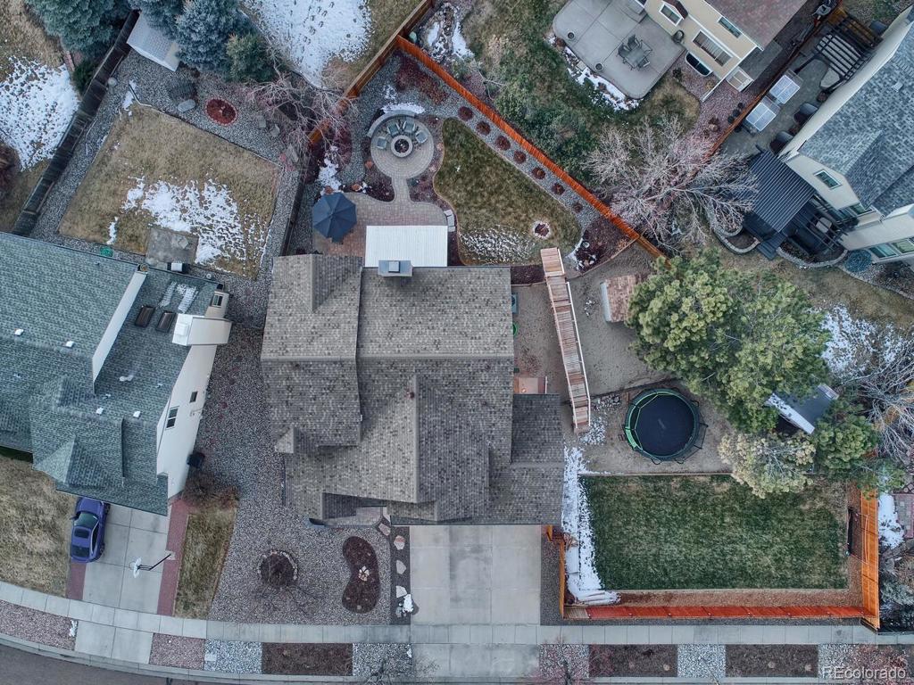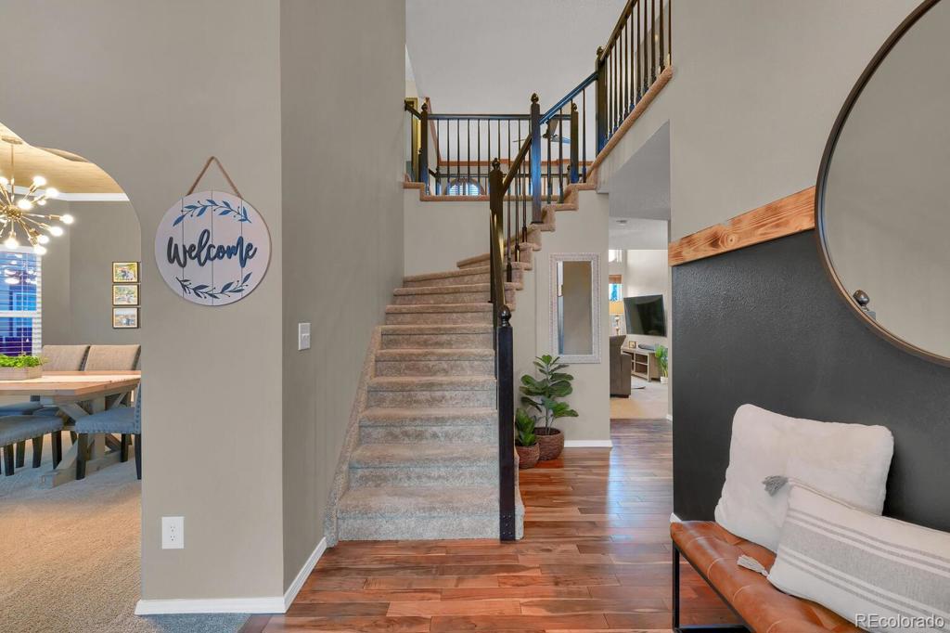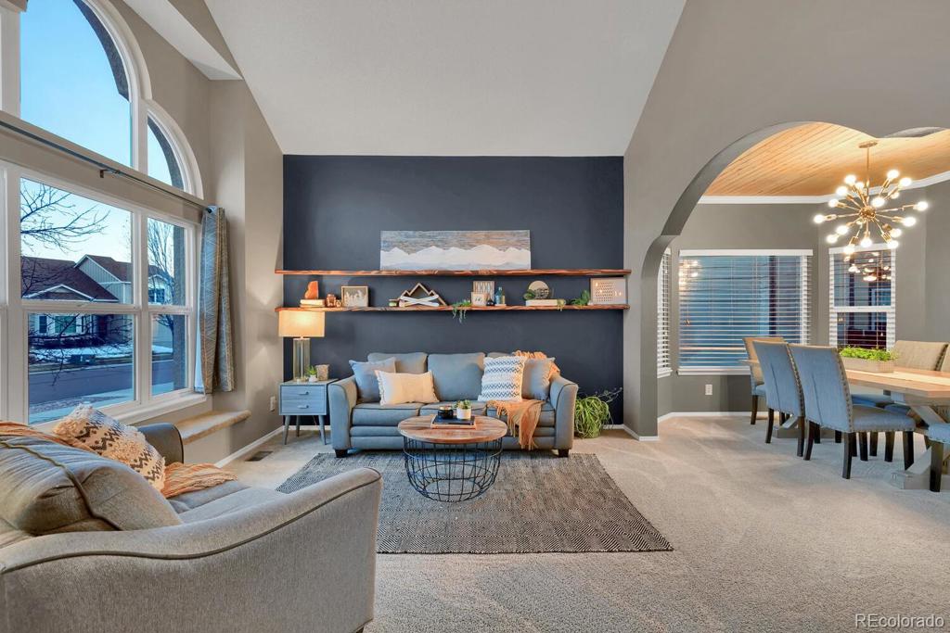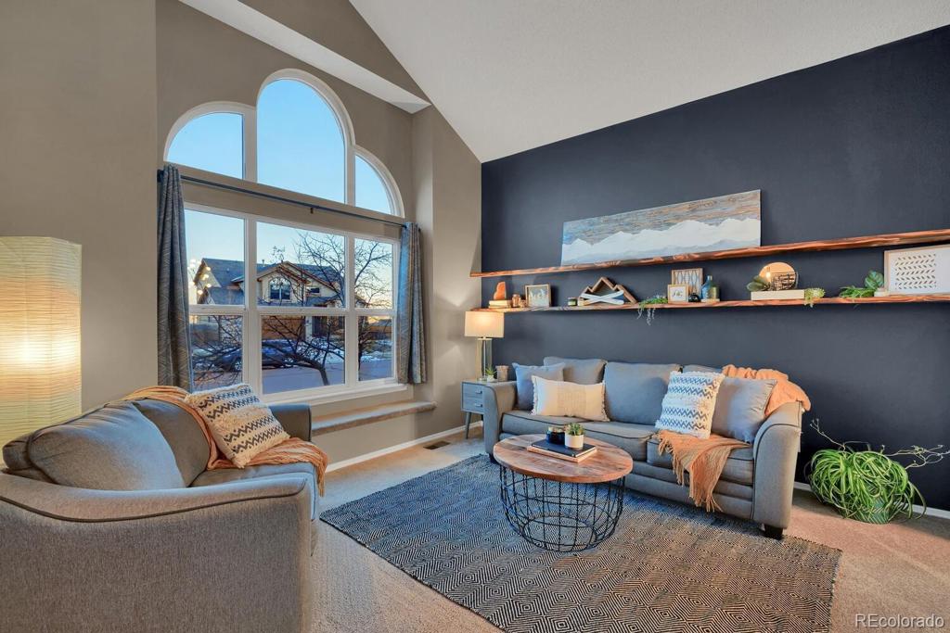8560 Candleflower Circle
Colorado Springs, CO 80920 — El Paso County — Meadow Ridge At Briargate NeighborhoodResidential $601,000 Sold Listing# 6054725
5 beds 4 baths 4139.00 sqft Lot size: 10832.00 sqft 0.25 acres 1992 build
Updated: 02-22-2021 08:53am
Property Description
Welcome to Briargate’s hidden treasure! Located in Award winning School District 20, this 5 bed, 4 bath spacious home is arranged with unique designs and a very welcoming feel. A massive lot and yard space provides you with a dog run, wood bridge, tree house, fire pit, and a beautiful outdoor seating area that is perfect for entertaining. This home features new carpet lining the basement, acacia wood flooring throughout the main level, granite countertops, and homemade wood shelving. The main level also features a formal dining room, living room, family room with 20' ceilings and the laundry room. Being one of the largest lots in the neighborhood, there will never be a lack of outdoor space to enjoy those warm summer days. Walking distance to the neighborhood park and fruit producing apple tree in the front yard. New roof already completed!! This home is not going to last long, so do not miss it!
Listing Details
- Property Type
- Residential
- Listing#
- 6054725
- Source
- REcolorado (Denver)
- Last Updated
- 02-22-2021 08:53am
- Status
- Sold
- Status Conditions
- None Known
- Der PSF Total
- 145.20
- Off Market Date
- 01-24-2021 12:00am
Property Details
- Property Subtype
- Single Family Residence
- Sold Price
- $601,000
- Original Price
- $520,000
- List Price
- $601,000
- Location
- Colorado Springs, CO 80920
- SqFT
- 4139.00
- Year Built
- 1992
- Acres
- 0.25
- Bedrooms
- 5
- Bathrooms
- 4
- Parking Count
- 1
- Levels
- Two
Map
Property Level and Sizes
- SqFt Lot
- 10832.00
- Lot Features
- Ceiling Fan(s), Eat-in Kitchen, Granite Counters, High Ceilings, Jet Action Tub, Master Suite, Walk-In Closet(s)
- Lot Size
- 0.25
- Basement
- Full
Financial Details
- PSF Total
- $145.20
- PSF Finished
- $163.36
- PSF Above Grade
- $213.12
- Previous Year Tax
- 2372.00
- Year Tax
- 2019
- Is this property managed by an HOA?
- No
- Primary HOA Fees
- 0.00
Interior Details
- Interior Features
- Ceiling Fan(s), Eat-in Kitchen, Granite Counters, High Ceilings, Jet Action Tub, Master Suite, Walk-In Closet(s)
- Appliances
- Dishwasher, Disposal, Microwave, Oven, Refrigerator
- Electric
- Central Air
- Flooring
- Carpet, Tile, Wood
- Cooling
- Central Air
- Heating
- Forced Air
- Fireplaces Features
- Gas
- Utilities
- Cable Available, Electricity Connected, Phone Available
Exterior Details
- Features
- Dog Run, Fire Pit, Private Yard
- Patio Porch Features
- Covered,Patio
- Water
- Public
- Sewer
- Public Sewer
Garage & Parking
- Parking Spaces
- 1
- Parking Features
- Concrete
Exterior Construction
- Roof
- Composition
- Construction Materials
- Frame, Stucco
- Exterior Features
- Dog Run, Fire Pit, Private Yard
- Window Features
- Bay Window(s)
Land Details
- PPA
- 2404000.00
- Road Surface Type
- Paved
Schools
- Elementary School
- Prairie Hills
- Middle School
- Timberview
- High School
- Liberty
Walk Score®
Contact Agent
executed in 1.064 sec.




