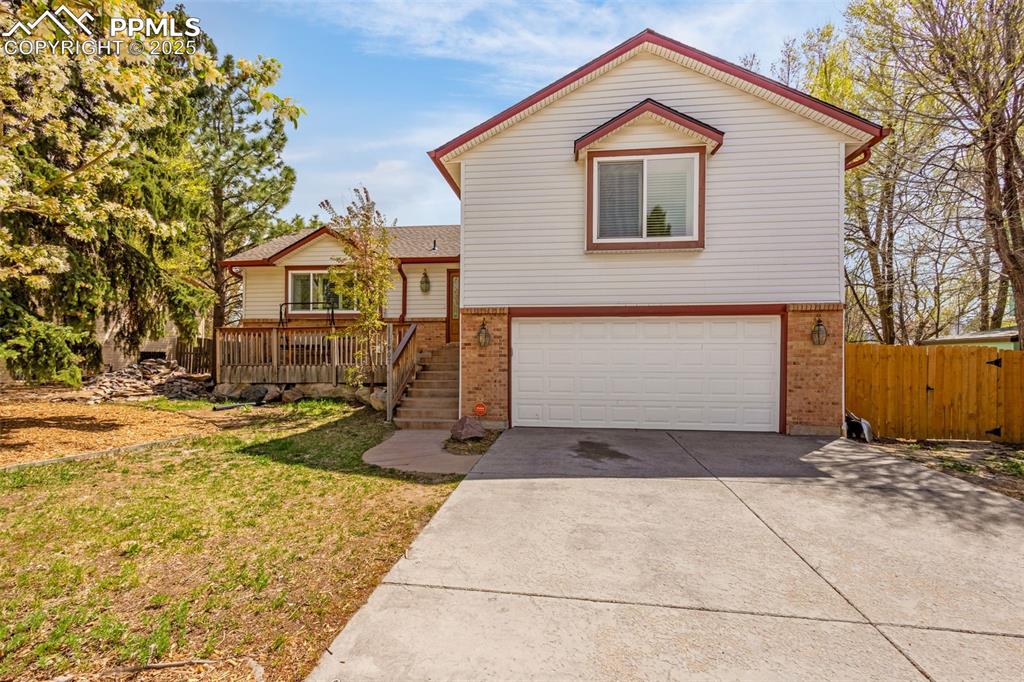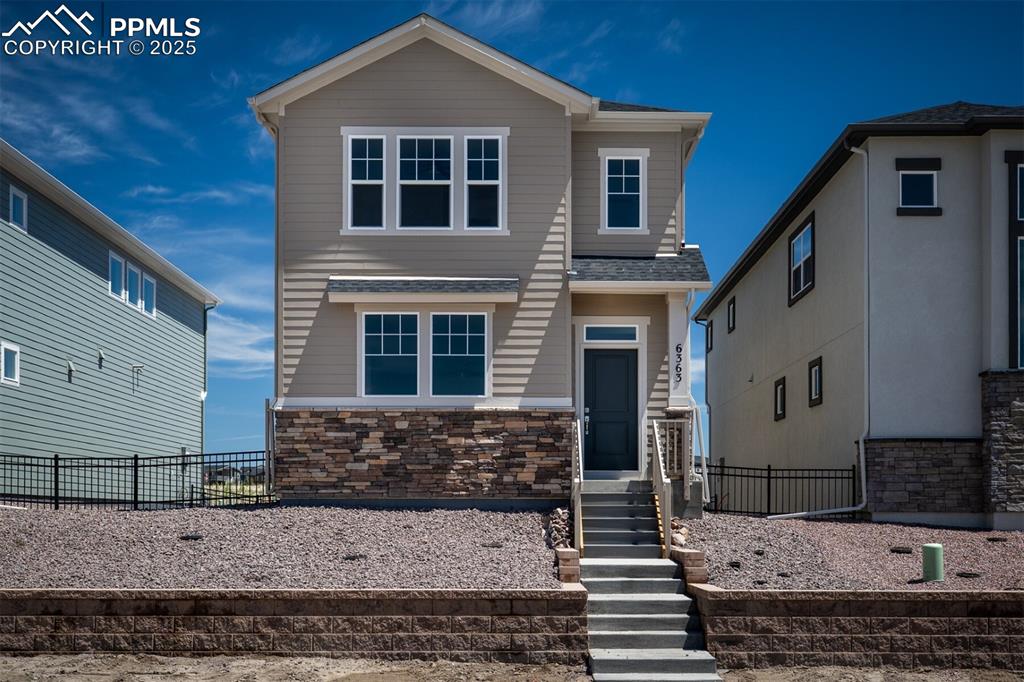9979 Rose Leaf Court
Colorado Springs, CO 80920 — El Paso County — Pine Creek Sub NeighborhoodResidential $725,000 Active Listing# 4696471
5 beds 5 baths 3877.00 sqft Lot size: 10579.00 sqft 0.24 acres 2004 build
Property Description
Beautifully designed 2 story home in the highly sought after Pine Creek neighborhood! This spacious residence offers over 10,500 sq ft lot and a thoughtful floor plan with room for everyone. The main level features natural hardwood throughout the entry, living room, dining area, kitchen, formal dining, and office. The kitchen features abundant cabinetry, granite counters, double ovens, pantry, and a dining area for everyday meals, while the formal dining room is ideal for special occasions. A large living room with a cozy gas fireplace opens to the backyard, and a mudroom provides a convenient transition to the oversized 3 car garage with tandem space. Upstairs, the expansive primary suite offers a 5 piece bath and walk in closet. A junior suite with attached bathroom is perfect for guests, and two additional bedrooms share a convenient Jack and Jill bath. The laundry is also located on the upper level for added ease. The finished basement provides even more living space with a large family room, a versatile second office or gym, and a 5th bedroom junior suite with attached bathroom. Enjoy Colorado living at its best on the oversized lot with room to relax, play, and entertain. This home is ideally located in District 20 schools, close to golf, parks, shopping, and dining. A rare opportunity in one of Colorado Springs’ most desirable communities!
Listing Details
- Property Type
- Residential
- Listing#
- 4696471
- Source
- REcolorado (Denver)
- Last Updated
- 09-28-2025 02:55am
- Status
- Active
- Off Market Date
- 11-30--0001 12:00am
Property Details
- Property Subtype
- Single Family Residence
- Sold Price
- $725,000
- Original Price
- $740,000
- Location
- Colorado Springs, CO 80920
- SqFT
- 3877.00
- Year Built
- 2004
- Acres
- 0.24
- Bedrooms
- 5
- Bathrooms
- 5
- Levels
- Two
Map
Property Level and Sizes
- SqFt Lot
- 10579.00
- Lot Features
- Built-in Features, Ceiling Fan(s), Eat-in Kitchen, Five Piece Bath, Granite Counters, High Ceilings, High Speed Internet, Jack & Jill Bathroom, Kitchen Island, Open Floorplan, Pantry, Primary Suite, Smoke Free, Walk-In Closet(s)
- Lot Size
- 0.24
- Foundation Details
- Slab
- Basement
- Full
Financial Details
- Previous Year Tax
- 2716.00
- Year Tax
- 2024
- Is this property managed by an HOA?
- Yes
- Primary HOA Name
- Pine Creek
- Primary HOA Phone Number
- 719-389-0700
- Primary HOA Amenities
- Golf Course, Park, Playground, Trail(s)
- Primary HOA Fees Included
- Trash
- Primary HOA Fees
- 110.00
- Primary HOA Fees Frequency
- Monthly
Interior Details
- Interior Features
- Built-in Features, Ceiling Fan(s), Eat-in Kitchen, Five Piece Bath, Granite Counters, High Ceilings, High Speed Internet, Jack & Jill Bathroom, Kitchen Island, Open Floorplan, Pantry, Primary Suite, Smoke Free, Walk-In Closet(s)
- Appliances
- Dishwasher, Disposal, Double Oven, Dryer, Microwave, Oven, Range, Refrigerator, Washer
- Laundry Features
- Sink, In Unit
- Electric
- Central Air
- Flooring
- Carpet, Linoleum, Wood
- Cooling
- Central Air
- Heating
- Forced Air, Natural Gas
- Fireplaces Features
- Gas, Living Room
- Utilities
- Cable Available, Electricity Connected, Natural Gas Connected
Exterior Details
- Features
- Private Yard
- Water
- Public
- Sewer
- Public Sewer
Garage & Parking
- Parking Features
- Concrete, Tandem
Exterior Construction
- Roof
- Composition
- Construction Materials
- Frame, Stucco
- Exterior Features
- Private Yard
- Window Features
- Double Pane Windows, Window Coverings
- Security Features
- Carbon Monoxide Detector(s), Smoke Detector(s)
- Builder Source
- Public Records
Land Details
- PPA
- 0.00
- Road Frontage Type
- Public
- Road Responsibility
- Public Maintained Road
- Road Surface Type
- Paved
- Sewer Fee
- 0.00
Schools
- Elementary School
- Mountain View
- Middle School
- Challenger
- High School
- Pine Creek
Walk Score®
Listing Media
- Virtual Tour
- Click here to watch tour
Contact Agent
executed in 0.290 sec.













