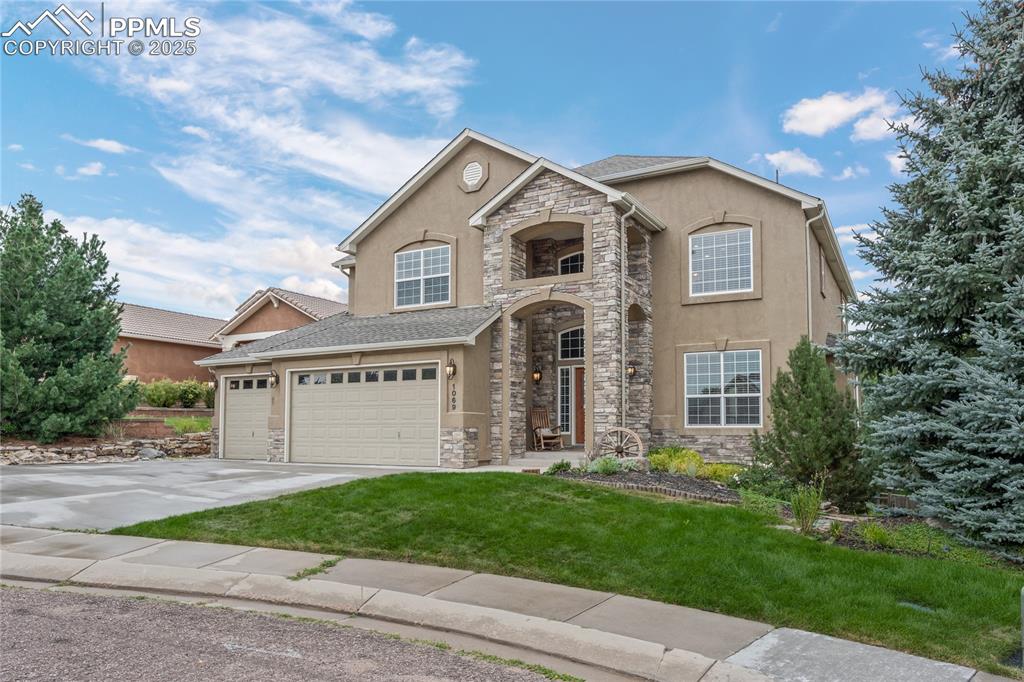1038 Native Dancer Terrace
Colorado Springs, CO 80921 — El Paso County — The Farm NeighborhoodResidential $956,000 Sold Listing# 9753284
5 beds 4166 sqft 0.1781 acres 2020 build
Property Description
Welcome home to this better-than-new, pristine Walkout Rancher with STUNNING mountain views and no back neighbors! Versatile 5 bedroom floorplan PLUS office * Refined elegance and massive curb appeal with vertical siding accents and metal awnings * Welcoming Great Room, floor-to-ceiling whitewashed brick fireplace and solid wood block mantle * Dream kitchen with miles of quartz countertops, Gas cooktop with vent hood and double wall ovens * Extended countertop and lower cabinets run the length of the kitchen and nook so you'll never run out of storage space * Upgraded faucets, hardware and fixtures throughout (like the oversized glass globe pendants over the kitchen island) * French Doors lead into the Main Level Office * Guest bedroom on the main level with adjacent full bath * Luxurious Primary Suite with mountain views * En Suite 5-piece Primary Bath includes walk-in shower, soaking tub, separate vanities, framed mirrors and tower cabinets with extra storage * Fully finished walkout basement with large Rec Room, gaming areas, GORGEOUS wet bar with beverage fridge, custom backsplash and floating shelves with inset lighting * Delightful details everywhere you look: modern iron balusters, architectural niches, built-in mudroom-style storage cabinets and plantation shutters * Solid Hardwood Floors * Central A/C * Laundry room with sink * Gorgeous landscaping including drip systems and accent lighting * Fully fenced backyard with side gate * Oversized 3 car garage with storage racks * South facing driveway allows for quick snow melt and minimal shoveling * Fantastic outdoor living spaces, from the covered lower patio to the SHOWSTOPPER main level covered deck - extra deep to take advantage of the jaw dropping views * This is where you'll want to spend your time year-round, making memories with your favorite people or enjoying the peaceful sounds of birds in the open space or gazing at the mountain views * This might be THE loveliest home you’ve seen all year!
Listing Details
- Property Type
- Residential
- Listing#
- 9753284
- Source
- PPAR (Pikes Peak Association)
- Last Updated
- 05-31-2024 10:30am
- Status
- Sold
Property Details
- Sold Price
- $956,000
- Location
- Colorado Springs, CO 80921
- SqFT
- 4166
- Year Built
- 2020
- Acres
- 0.1781
- Bedrooms
- 5
- Garage spaces
- 3
- Garage spaces count
- 3
Map
Property Level and Sizes
- SqFt Finished
- 4082
- SqFt Main
- 2088
- SqFt Basement
- 2078
- Lot Description
- Backs to City/Cnty/State/Natl OS, Cul-de-sac, Mountain View
- Lot Size
- 7758.0000
- Base Floor Plan
- Ranch
- Basement Finished %
- 96
Financial Details
- Previous Year Tax
- 5427.43
- Year Tax
- 2022
Interior Details
- Appliances
- Cook Top, Dishwasher, Disposal, Double Oven, Dryer, Gas in Kitchen, Microwave Oven, Refrigerator, Washer
- Fireplaces
- Gas, Main Level, One
- Utilities
- Cable Available, Electricity Connected, Natural Gas Connected
Exterior Details
- Fence
- Rear
- Wells
- 0
- Water
- Municipal
Room Details
- Baths Full
- 2
- Main Floor Bedroom
- M
- Laundry Availability
- Electric Hook-up,Main
Garage & Parking
- Garage Type
- Attached
- Garage Spaces
- 3
- Garage Spaces
- 3
Exterior Construction
- Structure
- Framed on Lot,Frame
- Siding
- Masonite Type
- Roof
- Composite Shingle
- Construction Materials
- Existing Home
- Builder Name
- Vantage Hm Corp
Land Details
- Water Tap Paid (Y/N)
- No
Schools
- School District
- Academy-20
Walk Score®
Listing Media
- Virtual Tour
- Click here to watch tour
Contact Agent
executed in 0.315 sec.













