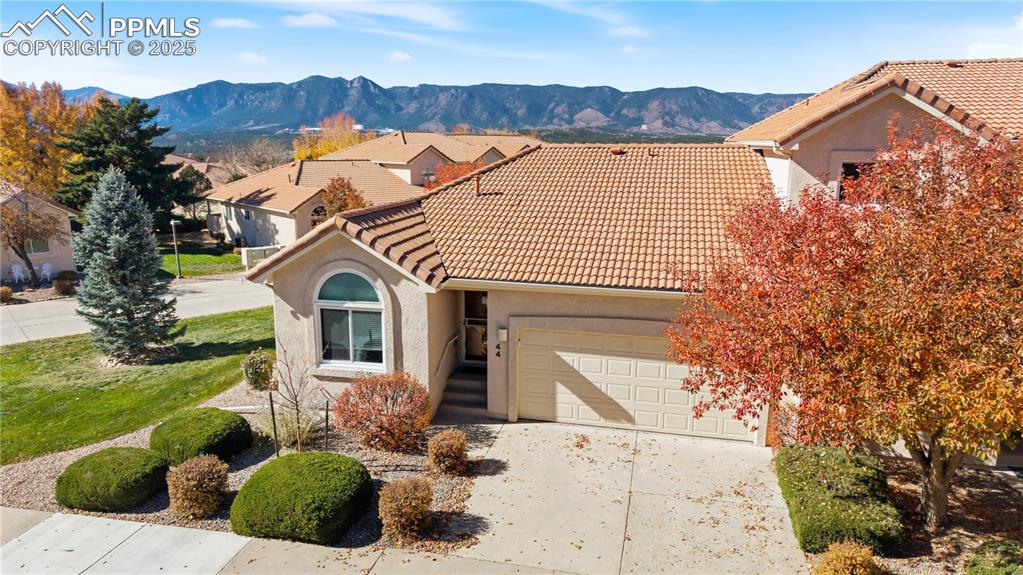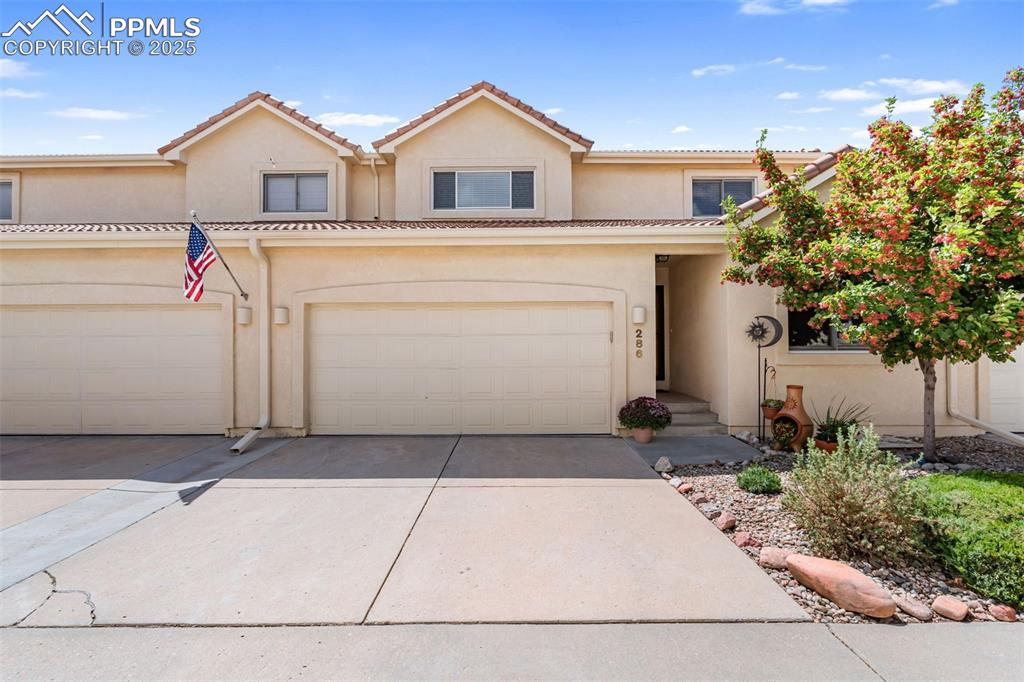11227 Cold Creek View
Colorado Springs, CO 80921 — El Paso County — The Reserve At North Creek NeighborhoodTownhome $535,000 Sold Listing# 1886759
3 beds 2316 sqft 0.0844 acres 2017 build
Property Description
Beautiful 3-bedroom, 3-bathroom home with a 2-car garage situated in the serene neighborhood of The Reserve at North Creek! Upon stepping inside, you'll be greeted by abundant natural light that illuminates the entire space, a designated office area, and stunning, low-maintenance wood flooring. The kitchen boasts granite countertops, ample cooking space, plenty of cabinets, and modern stainless steel appliances. The main-level Master bedroom offers a walk-in shower, double vanity, and a sizable walk-in closet. Cozy up in the family room with a gas fireplace perfect for those chilly evenings in Colorado.The basement features a large recreational area or second family room, two additional bedrooms, a full bathroom, and an expansive storage section. Nestled in the D-20 school district, this home is conveniently located near various schools, shopping centers, restaurants, movie theaters, hiking and biking trails, and provides easy access to I-25, making it a convenient hub for entertainment and daily necessities. Commuting to Denver takes approximately 40 minutes, while reaching the Powers corridor only takes about 10 minutes.
Listing Details
- Property Type
- Townhome
- Listing#
- 1886759
- Source
- PPAR (Pikes Peak Association)
- Last Updated
- 05-08-2024 03:35pm
- Status
- Sold
Property Details
- Sold Price
- $535,000
- Location
- Colorado Springs, CO 80921
- SqFT
- 2316
- Year Built
- 2017
- Acres
- 0.0844
- Bedrooms
- 3
- Garage spaces
- 2
- Garage spaces count
- 2
Map
Property Level and Sizes
- SqFt Finished
- 2165
- SqFt Main
- 1158
- SqFt Basement
- 1158
- Lot Description
- Level
- Lot Size
- 3676.0000
- Base Floor Plan
- Ranch
- Basement Finished %
- 87
Financial Details
- Previous Year Tax
- 1713.06
- Year Tax
- 2022
Interior Details
- Appliances
- Dishwasher, Microwave Oven, Oven, Range, Refrigerator
- Fireplaces
- Gas, Main Level, One
- Utilities
- Cable Available, Electricity Connected, Natural Gas Connected
Exterior Details
- Fence
- Rear
- Wells
- 0
- Water
- Municipal
Room Details
- Baths Full
- 2
- Main Floor Bedroom
- M
- Laundry Availability
- Main
Garage & Parking
- Garage Type
- Attached
- Garage Spaces
- 2
- Garage Spaces
- 2
Exterior Construction
- Structure
- Frame
- Siding
- Stone,Stucco
- Unit Description
- End Unit
- Roof
- Composite Shingle
- Construction Materials
- Existing Home
Land Details
- Water Tap Paid (Y/N)
- No
Schools
- School District
- Academy-20
Walk Score®
Listing Media
- Virtual Tour
- Click here to watch tour
Contact Agent
executed in 0.304 sec.













