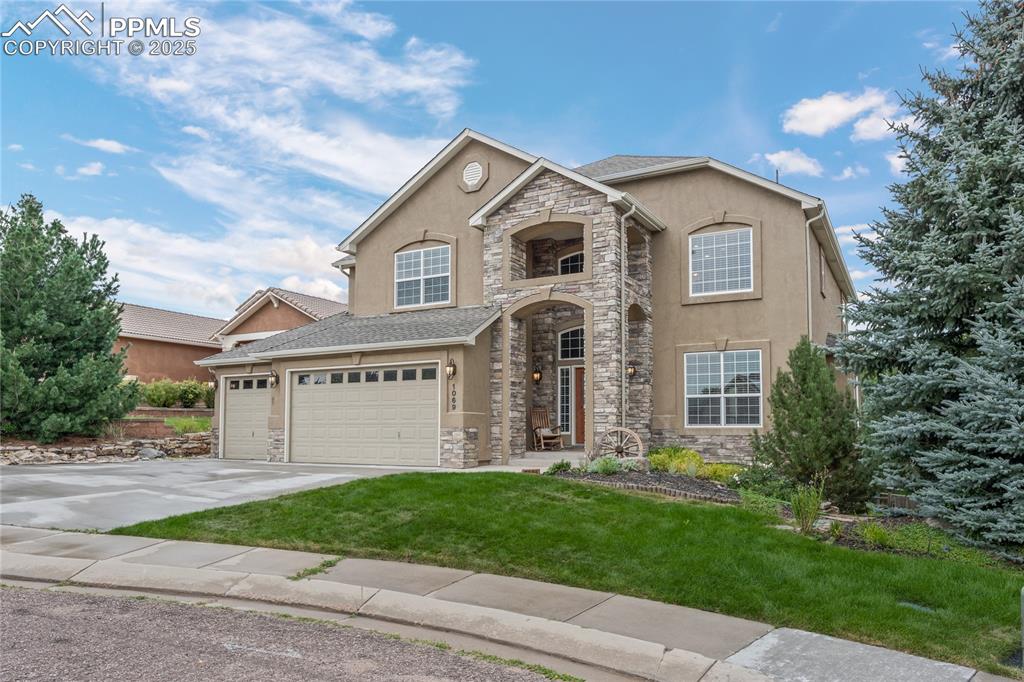11542 Silver Charm Way
Colorado Springs, CO 80921 — El Paso County — The Farm NeighborhoodResidential $1,020,000 Sold Listing# 5827861
5 beds 4032 sqft 0.1791 acres 2021 build
Property Description
Welcome to luxury living in this 2021 ranch-style home, thoughtfully designed with elegance and convenience in mind. This property epitomizes upscale living in a coveted neighborhood. Open-Concept Design: The spacious open floor plan seamlessly connects living, dining, and kitchen areas, providing a perfect space for gatherings and relaxation. High-End Finishes: From hardwood floors to custom cabinetry, this home boasts impeccable finishes that exude sophistication. Gourmet Kitchen: A chef's dream with top-of-the-line appliances, a central island, and stylish design. Abundant Natural Light: Large windows frame the scenic surroundings, creating a bright, welcoming atmosphere. Unique Design: Won't find many ranch style homes in The Farm that back to open space. This one of kind floorplan you will fall in love with. Vantage Homes adjusted the size of suite on the lower level in this model only. Added an additional 30 SQFT and created amazing mother-n-law suite. Outdoor Bliss: Enjoy the covered patio and a professionally landscaped yard with built in outdoor kitchen. Three-Car Garage: Provides ample space for vehicles and storage. Prime Location: Close to top-rated schools, high-end shopping, dining, and cultural attractions. Discover a lifestyle of comfort and elegance in this remarkable ranch home. Your opportunity to reside in this prestigious neighborhood awaits. Schedule a viewing today and experience luxury living at its finest!
Listing Details
- Property Type
- Residential
- Listing#
- 5827861
- Source
- PPAR (Pikes Peak Association)
- Last Updated
- 10-22-2024 06:24pm
- Status
- Sold
Property Details
- Sold Price
- $1,020,000
- Location
- Colorado Springs, CO 80921
- SqFT
- 4032
- Year Built
- 2021
- Acres
- 0.1791
- Bedrooms
- 5
- Garage spaces
- 3
- Garage spaces count
- 3
Map
Property Level and Sizes
- SqFt Finished
- 3830
- SqFt Main
- 2016
- SqFt Basement
- 2016
- Lot Description
- Backs to Open Space, Level, Mountain View, View of Pikes Peak
- Lot Size
- 7800.0000
- Base Floor Plan
- Ranch
- Basement Finished %
- 90
Financial Details
- Previous Year Tax
- 5380.83
- Year Tax
- 2022
Interior Details
- Appliances
- Cook Top, Dishwasher, Disposal, Double Oven, Gas in Kitchen, Microwave Oven, Refrigerator
- Fireplaces
- Gas, Main Level, Masonry, One
- Utilities
- Cable Available, Electricity Connected, Telephone
Exterior Details
- Fence
- Rear
- Wells
- 0
- Water
- Municipal
Room Details
- Baths Full
- 0
- Main Floor Bedroom
- M
- Laundry Availability
- Electric Hook-up,Main
Garage & Parking
- Garage Type
- Attached
- Garage Spaces
- 3
- Garage Spaces
- 3
- Parking Features
- Garage Door Opener
Exterior Construction
- Structure
- Framed on Lot,Frame
- Siding
- Stucco,Wood
- Roof
- Composite Shingle
- Construction Materials
- Existing Home
- Builder Name
- Vantage Hm Corp
Land Details
- Water Tap Paid (Y/N)
- No
Schools
- School District
- Academy-20
Walk Score®
Contact Agent
executed in 0.551 sec.













