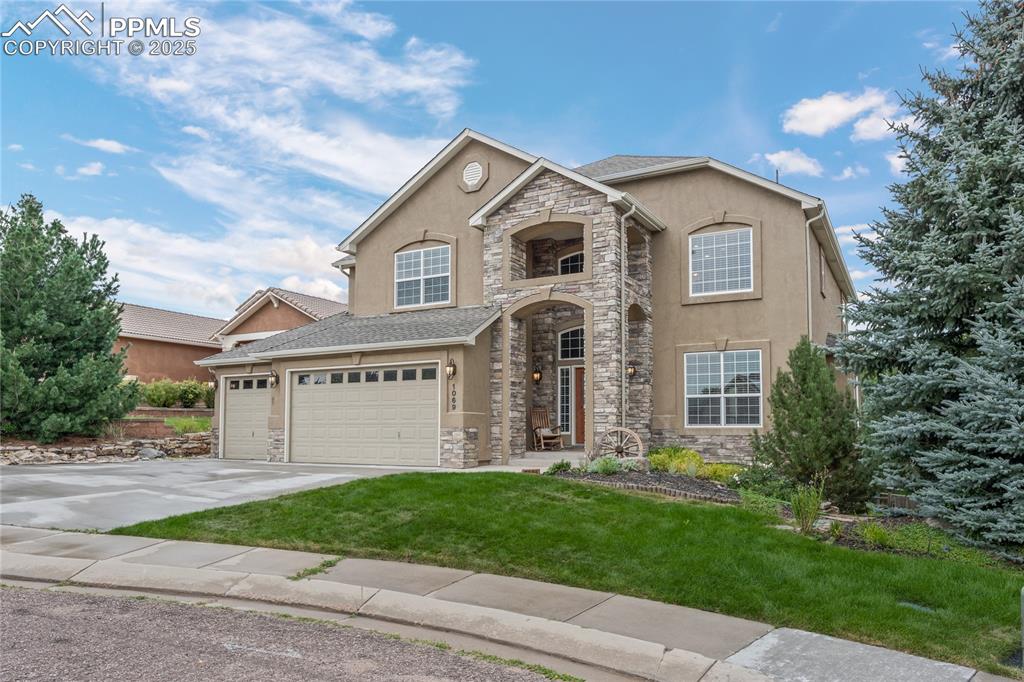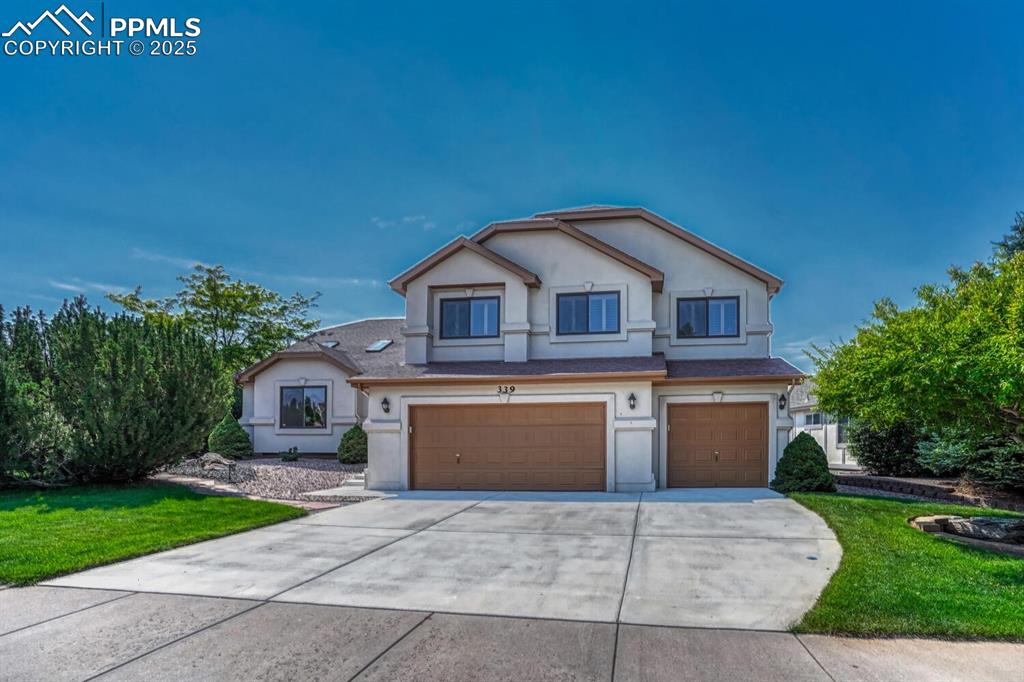11910 Artful Way
Colorado Springs, CO 80921 — El Paso County — The Farm NeighborhoodResidential $900,000 Sold Listing# 9527262
5 beds 3954 sqft 0.1653 acres 2021 build
Property Description
A Modern Farm House Masterpiece. Backing to open space with awe inspiring mountain views! You are welcomed to the highly upgraded, elegant home by the open floor plan and the hardwood floors and the vaulted ceiling that extend though out the entire main floor. The kitchen is large and open, with upgraded grey (soft close) cabinets, a giant (5’x9’) island (with built in storage), and upgrade quartz countertops. The kitchen nook provides easy walk out access to the back yard. The great room is truly great with vaulted ceilings and extended vertical windows to enjoy the mountain views and Colorado sunsets, built in shelving, and a floor to ceiling stack stone fireplace surround. The primary bedroom also has vaulted ceilings and walk-out access to the rear patio, and again more incredible mountain views! It also has a private sitting room which could be an incredible reading nook, exercise room or home office. The five piece primary bathroom, has walk in a shower, a jetted soaking tub, double vanities and a large walk in closet. Second main floor bedroom, also with hardwood flooring, can serve as an incredible guest room bedroom or home office.The (28’x28’) basement rec room has a full wet bar and secondary laundry option, fireplace and included large screen TV. This is an incredible space to entertain or just to enjoy a quiet movie. Junior master suite is spacious and has it’s own three-quarter bath. The two additional basement bedrooms are huge (15’x11') AND (14x’12’) both with large walk in closets.You will be blown away by the huge 48’x16’ concrete patio (with 2 gas lines, one for fire pit and an additional one for a grill), fully fenced backyard, backing to open space, the Farm trails and Santa Fe Trail The yard and the house has spectacular views for the full Front Range and Pikes Peak and the Academy. Other incredible home features and inclusions are: 5 security cameras, 2 Included TVs, xeriscape yards, and refrigerator, washer, and dryer included.
Listing Details
- Property Type
- Residential
- Listing#
- 9527262
- Source
- PPAR (Pikes Peak Association)
- Last Updated
- 05-14-2024 12:46pm
- Status
- Sold
Property Details
- Sold Price
- $900,000
- Location
- Colorado Springs, CO 80921
- SqFT
- 3954
- Year Built
- 2021
- Acres
- 0.1653
- Bedrooms
- 5
- Garage spaces
- 3
- Garage spaces count
- 3
Map
Property Level and Sizes
- SqFt Finished
- 3815
- SqFt Main
- 1977
- SqFt Basement
- 1977
- Lot Description
- Backs to Open Space, Level, Mountain View, View of Pikes Peak, See Prop Desc Remarks
- Lot Size
- 7200.0000
- Base Floor Plan
- Ranch
- Basement Finished %
- 93
Financial Details
- Previous Year Tax
- 5126.77
- Year Tax
- 2022
Interior Details
- Appliances
- Dishwasher, Disposal, Dryer, Gas in Kitchen, Microwave Oven, Range, Refrigerator, Washer
- Fireplaces
- Basement, Gas, Main Level, Two
- Utilities
- Cable Available, Electricity Connected, Natural Gas, Telephone
Exterior Details
- Fence
- Rear
- Wells
- 0
- Water
- Municipal
Room Details
- Baths Full
- 4
- Main Floor Bedroom
- M
- Laundry Availability
- Basement,Electric Hook-up,Main
Garage & Parking
- Garage Type
- Attached
- Garage Spaces
- 3
- Garage Spaces
- 3
- Parking Features
- Garage Door Opener
Exterior Construction
- Structure
- Framed on Lot
- Siding
- Masonite Type
- Roof
- Composite Shingle
- Construction Materials
- Existing Home
Land Details
- Water Tap Paid (Y/N)
- No
Schools
- School District
- Academy-20
Walk Score®
Contact Agent
executed in 0.313 sec.













