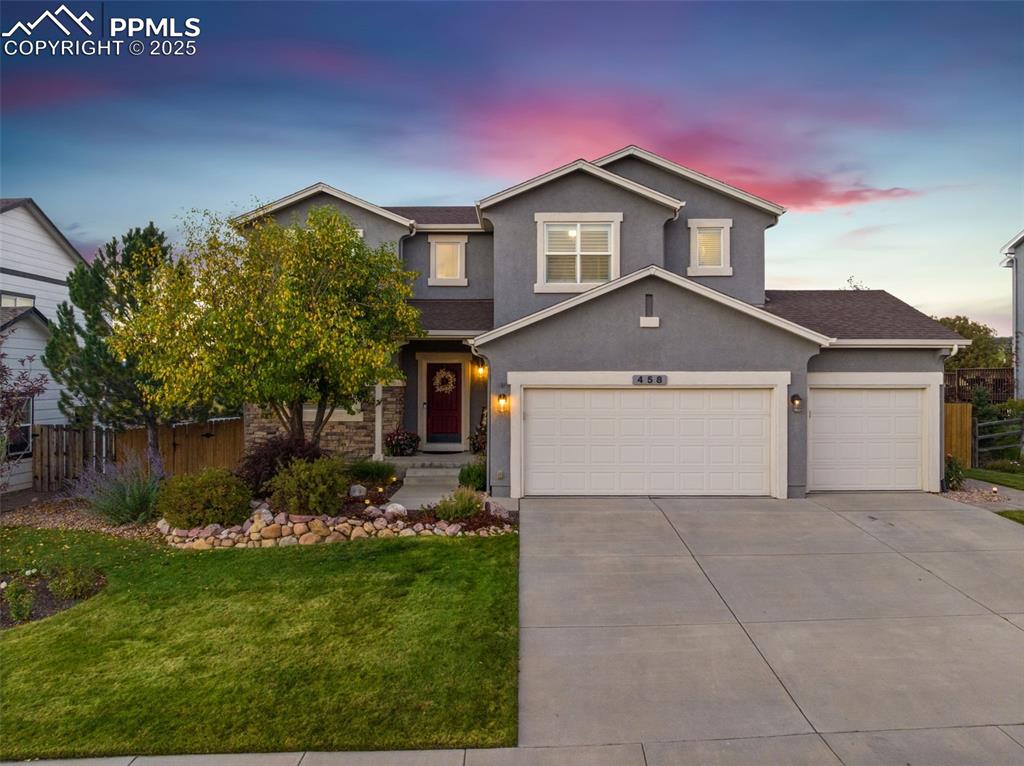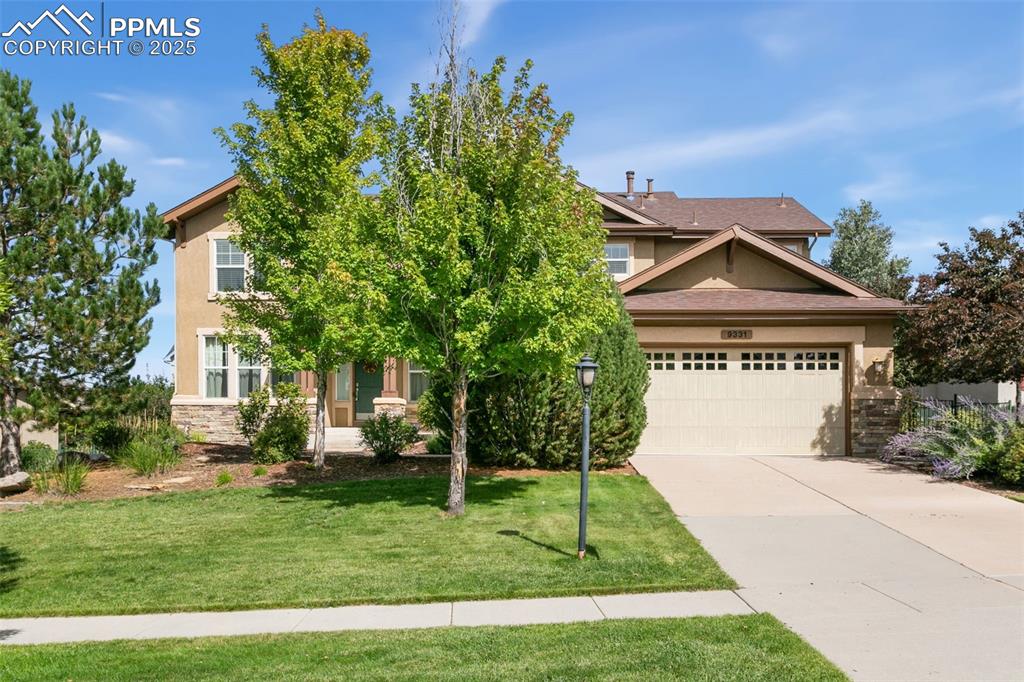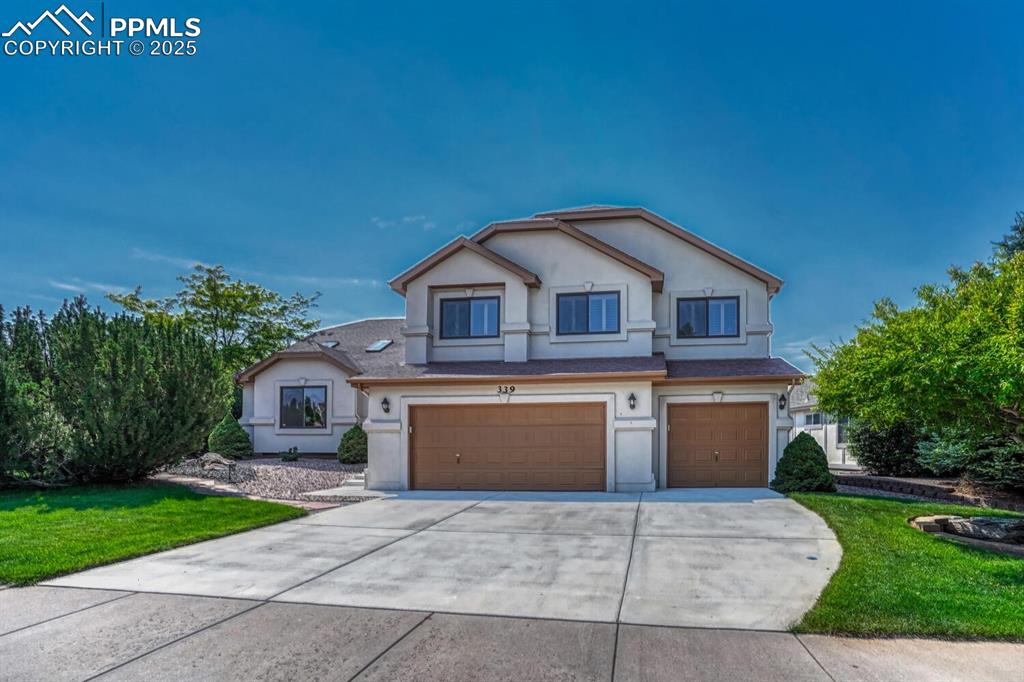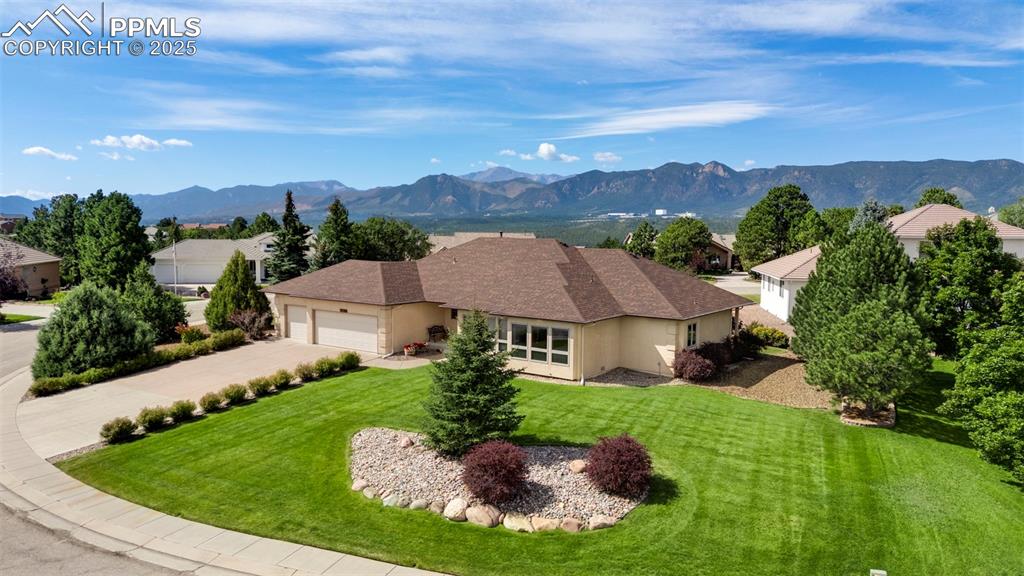12622 Woodruff Drive
Colorado Springs, CO 80921 — El Paso County — Stone Crossing At Middle Creek NeighborhoodResidential $692,000 Sold Listing# 2773088
5 beds 4 baths 4224.00 sqft Lot size: 19537.00 sqft 0.45 acres 2008 build
Updated: 12-10-2020 02:42pm
Property Description
Tucked into a peaceful cul-de-sac in arguably the most sought-after part of Stone Crossing at Middle Creek, in the award-winning School District 20, this gorgeous 2 story home sits on an incredibly private half acre lot and has unbelievable views of the Front Range from both the top of the back yard, and from the Master Bedroom. Built by Vantage Homes, the thoughtfully laid out Willowwood floor plan has 5 generously sized bedrooms, an expanded front porch, and a large Butler's Pantry between the formal dining room and kitchen. The open-concept kitchen and living room are ideal for hosting friends and family. Dual ovens, slab granite countertops, and bar-style seating on the island make hosting holiday dinners a breeze, and the vaulted ceilings and large windows in the living room create a well lit and spacious environment for guests or lazy days at home. For the work-at-home crowd, the main level features a home office that shares a 2-sided gas fireplace with the living room. Upstairs, you'll wake up every morning to breathtaking views of the Front Range from the Master Retreat, where there's also a 3-sided gas fireplace, soaking tub, walk in shower, and an oversized walk in closet. And in the basement, there's a wet bar with a built in dishwasher and wine fridge, and a huge entertaining area with a gas fireplace and included pool table. The low maintenance yard provides a peaceful and private atmosphere, free from neighbors spying on your BBQ. And when you're ready to leave the house, Stone Crossing at Middle Creek is full of beautifully maintained walking trails, ponds, and open spaces that allow you to experience true Colorado outdoor living! Do not miss your opportunity to get onto the most desirable street at the top of one of the most desirable neighborhoods in Colorado Springs!
Listing Details
- Property Type
- Residential
- Listing#
- 2773088
- Source
- REcolorado (Denver)
- Last Updated
- 12-10-2020 02:42pm
- Status
- Sold
- Status Conditions
- None Known
- Der PSF Total
- 163.83
- Off Market Date
- 11-03-2020 12:00am
Property Details
- Property Subtype
- Single Family Residence
- Sold Price
- $692,000
- Original Price
- $699,900
- List Price
- $692,000
- Location
- Colorado Springs, CO 80921
- SqFT
- 4224.00
- Year Built
- 2008
- Acres
- 0.45
- Bedrooms
- 5
- Bathrooms
- 4
- Parking Count
- 1
- Levels
- Two
Map
Property Level and Sizes
- SqFt Lot
- 19537.00
- Lot Features
- Built-in Features, Ceiling Fan(s), Eat-in Kitchen, Five Piece Bath, Granite Counters, Kitchen Island, Master Suite, Pantry, Vaulted Ceiling(s), Walk-In Closet(s), Wet Bar
- Lot Size
- 0.45
- Basement
- Full
Financial Details
- PSF Total
- $163.83
- PSF Finished
- $170.02
- PSF Above Grade
- $244.78
- Previous Year Tax
- 3161.00
- Year Tax
- 2019
- Is this property managed by an HOA?
- Yes
- Primary HOA Management Type
- Professionally Managed
- Primary HOA Name
- Stone Crossing
- Primary HOA Phone Number
- (719) 578-9111
- Primary HOA Fees
- 310.00
- Primary HOA Fees Frequency
- Quarterly
- Primary HOA Fees Total Annual
- 1240.00
Interior Details
- Interior Features
- Built-in Features, Ceiling Fan(s), Eat-in Kitchen, Five Piece Bath, Granite Counters, Kitchen Island, Master Suite, Pantry, Vaulted Ceiling(s), Walk-In Closet(s), Wet Bar
- Appliances
- Cooktop, Disposal, Double Oven, Microwave, Refrigerator, Wine Cooler
- Electric
- Central Air
- Flooring
- Carpet, Tile, Wood
- Cooling
- Central Air
- Heating
- Forced Air, Natural Gas
- Fireplaces Features
- Basement,Family Room,Gas,Living Room,Master Bedroom
Exterior Details
- Features
- Garden, Private Yard
- Patio Porch Features
- Covered,Front Porch,Patio
- Water
- Public
- Sewer
- Public Sewer
Room Details
# |
Type |
Dimensions |
L x W |
Level |
Description |
|---|---|---|---|---|---|
| 1 | Master Bedroom | - |
23.00 x 13.00 |
Upper |
Bath Adjoins, Carpet, Walk-in Closet |
| 2 | Bedroom | - |
13.00 x 11.00 |
Basement |
|
| 3 | Bedroom | - |
14.00 x 12.00 |
Upper |
|
| 4 | Bedroom | - |
13.00 x 10.00 |
Upper |
|
| 5 | Bedroom | - |
11.00 x 11.00 |
Upper |
|
| 6 | Dining Room | - |
15.00 x 13.00 |
Main |
|
| 7 | Family Room | - |
36.00 x 19.00 |
Basement |
|
| 8 | Kitchen | - |
21.00 x 11.00 |
Main |
|
| 9 | Laundry | - |
8.00 x 5.00 |
Main |
|
| 10 | Living Room | - |
16.00 x 15.00 |
Main |
|
| 11 | Office | - |
14.00 x 10.00 |
Main |
|
| 12 | Utility Room | - |
13.00 x 9.00 |
Basement |
|
| 13 | Master Bathroom (Full) | - |
- |
Upper |
|
| 14 | Bathroom (Full) | - |
- |
Upper |
|
| 15 | Bathroom (1/2) | - |
- |
Main |
|
| 16 | Bathroom (3/4) | - |
- |
Basement |
Garage & Parking
- Parking Spaces
- 1
| Type | # of Spaces |
L x W |
Description |
|---|---|---|---|
| Garage (Attached) | 3 |
- |
Exterior Construction
- Roof
- Composition
- Construction Materials
- Frame
- Exterior Features
- Garden, Private Yard
- Builder Name
- Vantage Homes
- Builder Source
- Public Records
Land Details
- PPA
- 1537777.78
- Sewer Fee
- 0.00
Schools
- Elementary School
- The Da Vinci Academy
- Middle School
- Discovery Canyon
- High School
- Discovery Canyon
Walk Score®
Listing Media
- Virtual Tour
- Click here to watch tour
Contact Agent
executed in 0.255 sec.













