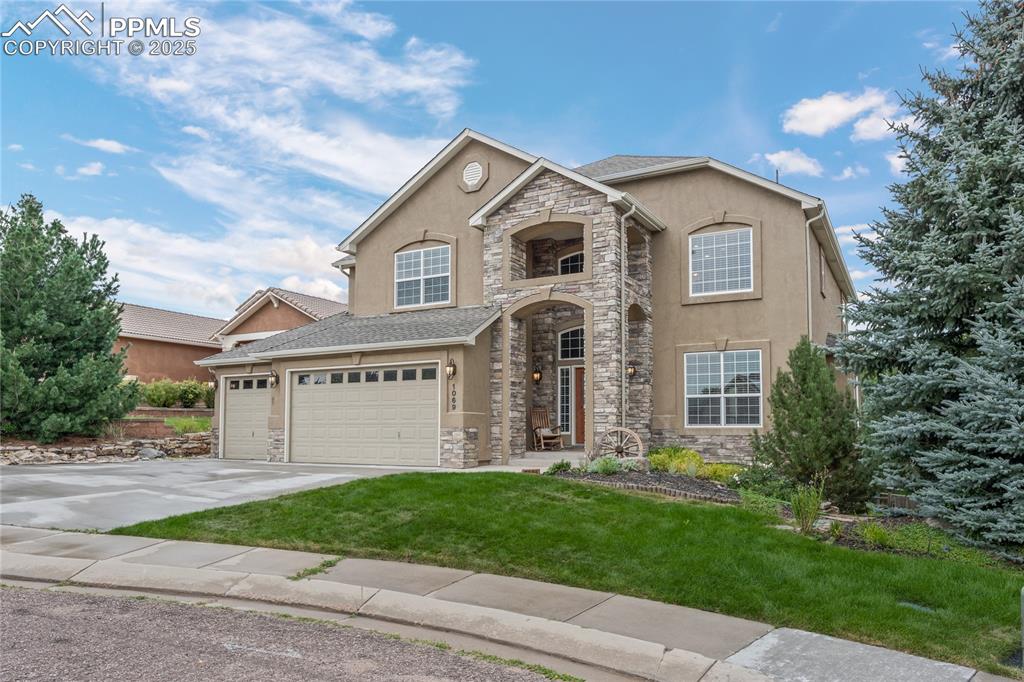13182 Penfold Drive
Colorado Springs, CO 80921 — El Paso County — Flying Horse NeighborhoodResidential $774,900 Sold Listing# 5609150
5 beds 3238 sqft 0.2606 acres 2013 build
Property Description
Beautifully Maintained Flying Horse Home On Over a 1/4 Acre Manicured Lot With Unobstructed Front Range Views to include US Air Force Academy and Cathedral Rock! This Ranch Style Home Features True Main Level Living With Tons Of upgrades! Upon Entering You Are Greeted By An Open Floor Plan With Wonderful Natural Light, Hardwood Floors, the first of 2 Gas Fireplaces, a Gourmet Kitchen With Granite Counters, Cherry Cabinets And Upgraded Appliances. Formal and Casual Dining Areas as well as a Laundry/Mud Room are also available inside. Outside The Main Level, as viewed from the large deck with retractable awning Is A Huge Backyard Complete Concrete Patio, Concrete Fencing And Amazing Views! Additionally, The Main Level Features A Large Master Bedroom, Adjoining Master Bath with a beautiful, large shower and Walk-In Closet, as well as a Secondary Bedroom Or Office. The Spacious Walk-Out Basement Offers Three Additional Bedrooms, a Wet Bar, a Full Bathroom And Large Family And Rec Room Areas - all comforted by a High Efficiency Furnace and A/C, including an electrostatic allergy filter. This Meticulously Maintained Home Located In The Premier Flying Horse Community, With D20 Schools And Easy Access To I-25 Make This A Must See Home!
Listing Details
- Property Type
- Residential
- Listing#
- 5609150
- Source
- PPAR (Pikes Peak Association)
- Last Updated
- 05-23-2024 11:52am
- Status
- Sold
Property Details
- Sold Price
- $774,900
- Location
- Colorado Springs, CO 80921
- SqFT
- 3238
- Year Built
- 2013
- Acres
- 0.2606
- Bedrooms
- 5
- Garage spaces
- 3
- Garage spaces count
- 3
Map
Property Level and Sizes
- SqFt Finished
- 3189
- SqFt Main
- 1619
- SqFt Basement
- 1619
- Lot Description
- Mountain View
- Lot Size
- 11350.0000
- Base Floor Plan
- Ranch
- Basement Finished %
- 97
Financial Details
- Previous Year Tax
- 5323.87
- Year Tax
- 2023
Interior Details
- Appliances
- Dishwasher, Disposal, Dryer, Refrigerator, Washer
- Fireplaces
- Basement, Main Level, Two
- Utilities
- Cable Available, Electricity Connected, Natural Gas Connected
Exterior Details
- Wells
- 0
- Water
- Municipal
Room Details
- Baths Full
- 2
- Main Floor Bedroom
- M
Garage & Parking
- Garage Type
- Attached
- Garage Spaces
- 3
- Garage Spaces
- 3
Exterior Construction
- Structure
- Frame
- Siding
- Stone,Stucco
- Roof
- Tile
- Construction Materials
- Existing Home
Land Details
- Water Tap Paid (Y/N)
- No
Schools
- School District
- Academy-20
Walk Score®
Listing Media
- Virtual Tour
- Click here to watch tour
Contact Agent
executed in 0.302 sec.













