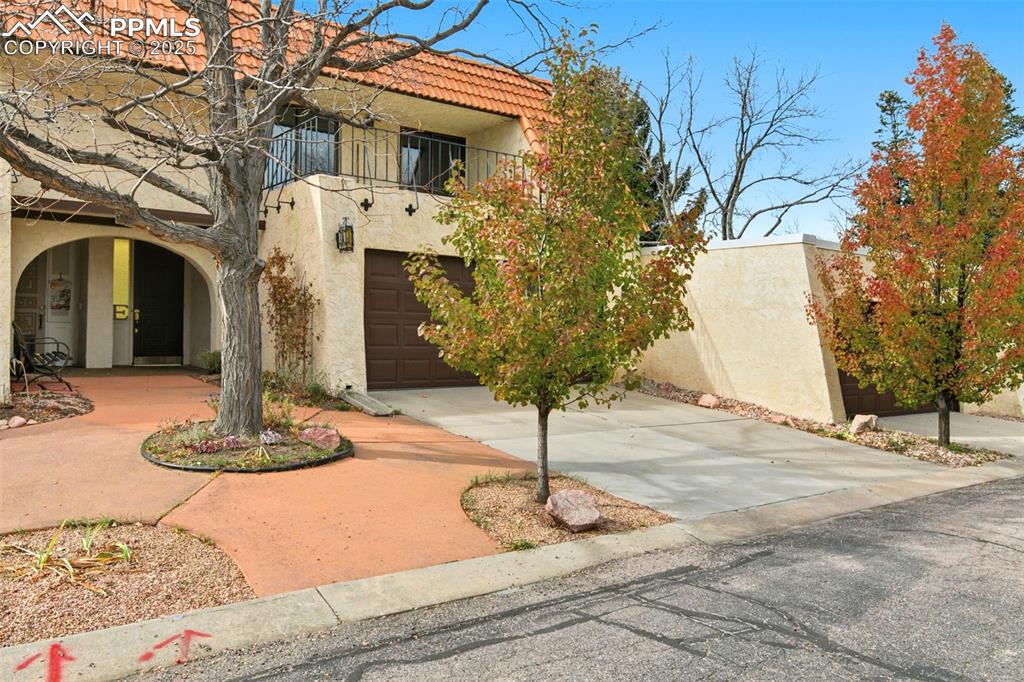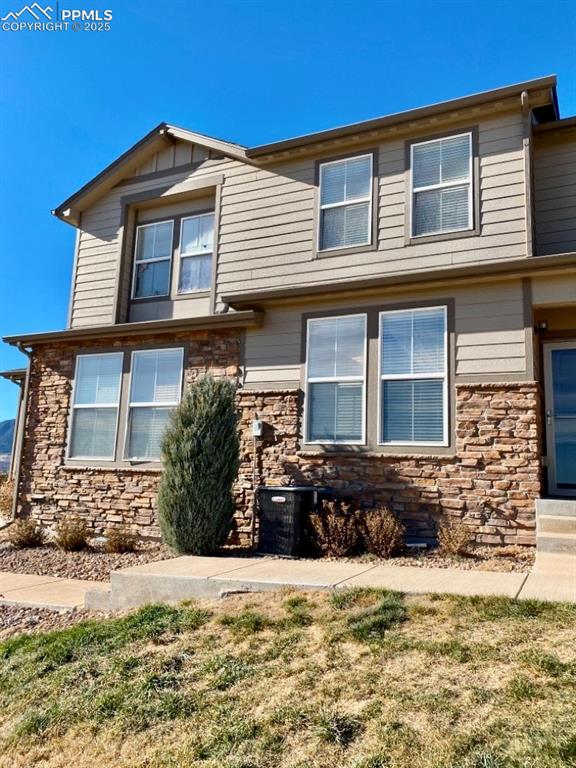13634 Paradise Villas Grove
Colorado Springs, CO 80921 — El Paso County — Paradise Villas NeighborhoodTownhome $610,000 Sold Listing# 1348936
3 beds 3744 sqft 0.0671 acres 2003 build
Property Description
Welcome to this meticulously crafted custom home, proudly presented by its original owner and nestled within a prestigious gated community in Gleneagle. This former builder's show home boasts an array of upgrades, setting a standard for luxurious living. Upon entering, you're welcomed by an elegant expanse of marble tile flooring that adorns the main level, seamlessly blending into an open-concept design highlighted by a captivating watch deck, offering serene mountain views. The kitchen, a chef's dream, features custom red cherry wood cabinetry, state-of-the-art appliances, exquisite marble countertops, a versatile island bar, and an advanced water filtration system. Adjacent to the kitchen, the dining area offers panoramic views of the mountains. Conveniently located between the kitchen and garage, the laundry room includes ample cabinetry, a sink with a faucet, a tiled countertop for folding, and a newer washer and dryer set. The living room promises relaxation with a cozy fireplace and custom-built cabinets. The main level hosts the primary bedroom showcasing crown molding, breathtaking mountain views, new carpet, and a master bathroom with a spacious tiled shower, a luxurious jacuzzi bathtub, double vanity, and marble flooring. An additional room on the main floor offers natural red cherry wood floors and elegant wainscoting. The basement serves as the heart of entertainment, featuring a bar, two additional bedrooms, a bathroom, a wine room with marble flooring and a cozy sitting area, a hidden storage room, and a spacious entertainment area with a recessed ceiling. The wine room includes a wall rack for showcasing your cherished collection. The oversized two-car garage is equipped with a built-in workbench, abundant shelving, storage cabinets and extra insulation for year-round comfort. This exclusive residence is ideally situated in a tranquil enclave, yet conveniently close to I-25, offering easy access to shopping, golf, entertainment, and dining options.
Listing Details
- Property Type
- Townhome
- Listing#
- 1348936
- Source
- PPAR (Pikes Peak Association)
- Last Updated
- 06-06-2024 05:16pm
- Status
- Sold
Property Details
- Sold Price
- $610,000
- Location
- Colorado Springs, CO 80921
- SqFT
- 3744
- Year Built
- 2003
- Acres
- 0.0671
- Bedrooms
- 3
- Garage spaces
- 2
- Garage spaces count
- 2
Map
Property Level and Sizes
- SqFt Finished
- 3650
- SqFt Main
- 1872
- SqFt Basement
- 1872
- Lot Description
- Level, Mountain View
- Lot Size
- 0.0671
- Base Floor Plan
- Ranch
- Basement Finished %
- 95
Financial Details
- Previous Year Tax
- 3260.00
- Year Tax
- 2022
Interior Details
- Appliances
- Dishwasher, Disposal, Dryer, Gas in Kitchen, Kitchen Vent Fan, Microwave Oven, Range, Refrigerator, Washer
- Fireplaces
- Main Level
- Utilities
- Cable Available, Electricity Connected, Natural Gas Connected
Exterior Details
- Fence
- None
- Wells
- 0
- Water
- Assoc/Distr
Room Details
- Baths Full
- 1
- Main Floor Bedroom
- M
- Laundry Availability
- Main
Garage & Parking
- Garage Type
- Attached
- Garage Spaces
- 2
- Garage Spaces
- 2
- Parking Features
- Garage Door Opener, Oversized, Workshop
Exterior Construction
- Structure
- Framed on Lot
- Siding
- Stucco
- Unit Description
- Inside Unit
- Roof
- Tile
- Construction Materials
- Existing Home
Land Details
- Water Tap Paid (Y/N)
- No
Schools
- School District
- Academy-20
Walk Score®
Contact Agent
executed in 0.311 sec.













