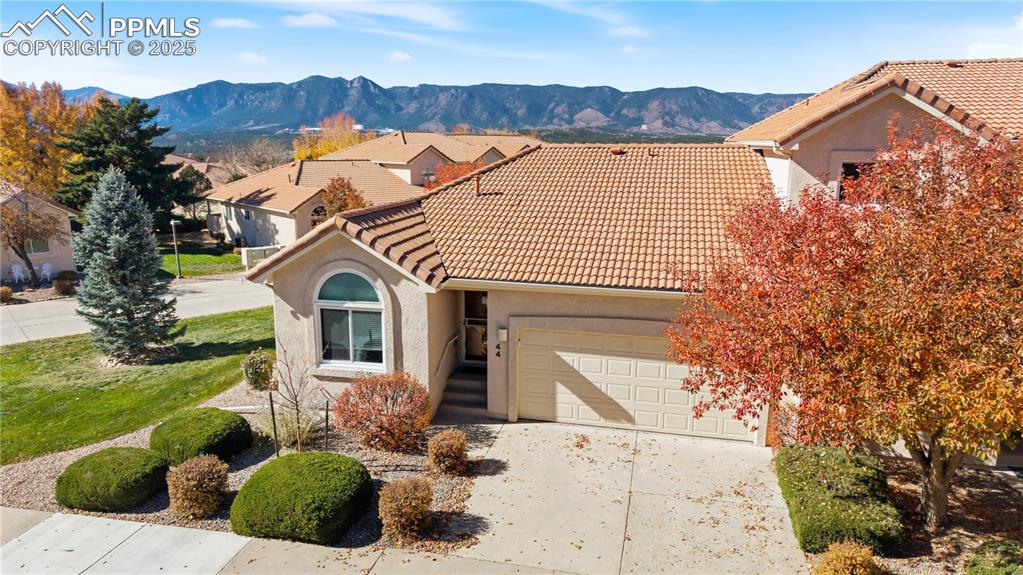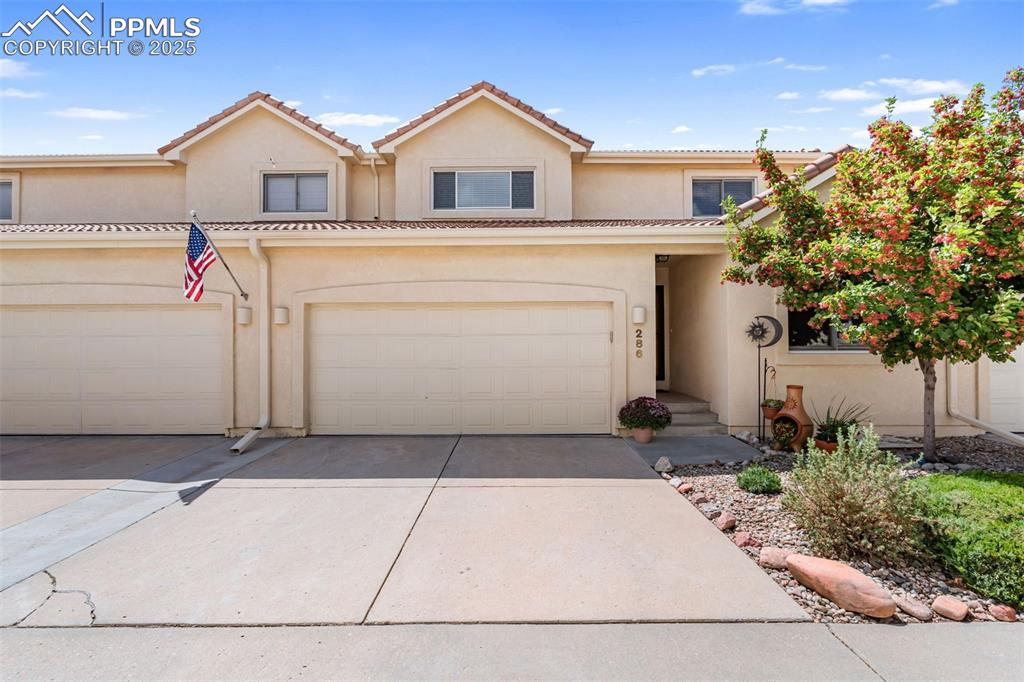14415 Club Villa Drive #E
Colorado Springs, CO 80921 — El Paso County — Club Villa NeighborhoodTownhome $460,800 Sold Listing# 7140473
3 beds 2365 sqft 0.0543 acres 1973 build
Property Description
Nestled in the picturesque landscape of Colorado Springs is this 3 bedroom/ 3 bath/ 2 car-garage in Gleneagle. Fantastic floor plan and amazing mountain views from the west facing balcony! Walk into your front courtyard/atrium, upon entry you'll be welcomed by the bright living room, dining room and kitchen to the right with an updated 3/4 bath and office area to the left. In the upstairs you'll find the master with fireplace, and private balcony. The dining and living room share a gas fireplace and walk-out to the enclosed back courtyard. Lots of closet space throughout the home. Clean oversized garage with epoxy floors. Situated in a desirable neighborhood, this property provides easy access to local parks, shopping centers, D-20 schools and recreational activities. Commuting is a breeze with nearby highway access. Live the Colorado dream in this meticulously designed home—your perfect home in the Rockies awaits.
Listing Details
- Property Type
- Townhome
- Listing#
- 7140473
- Source
- PPAR (Pikes Peak Association)
- Last Updated
- 05-06-2024 05:20pm
- Status
- Sold
Property Details
- Sold Price
- $460,800
- Location
- Colorado Springs, CO 80921
- SqFT
- 2365
- Year Built
- 1973
- Acres
- 0.0543
- Bedrooms
- 3
- Garage spaces
- 2
- Garage spaces count
- 2
Map
Property Level and Sizes
- SqFt Finished
- 2365
- SqFt Upper
- 1388
- SqFt Main
- 977
- Lot Description
- Mountain View, Trees/Woods
- Lot Size
- 2365.0000
- Base Floor Plan
- 2 Story
Financial Details
- Previous Year Tax
- 2386.06
- Year Tax
- 2022
Interior Details
- Appliances
- Dishwasher, Disposal, Dryer, Gas in Kitchen, Microwave Oven, Range, Refrigerator, Washer
- Fireplaces
- Gas
- Utilities
- Electricity Connected, Natural Gas
Exterior Details
- Wells
- 0
- Water
- Municipal
Room Details
- Baths Full
- 1
- Main Floor Bedroom
- 0
- Laundry Availability
- Gas Hook-up,Upper
Garage & Parking
- Garage Type
- Attached
- Garage Spaces
- 2
- Garage Spaces
- 2
Exterior Construction
- Structure
- Framed on Lot,Frame
- Siding
- Stucco
- Unit Description
- Inside Unit
- Roof
- Tile
- Construction Materials
- Existing Home
Land Details
- Water Tap Paid (Y/N)
- No
Schools
- School District
- Academy-20
Walk Score®
Contact Agent
executed in 0.353 sec.













