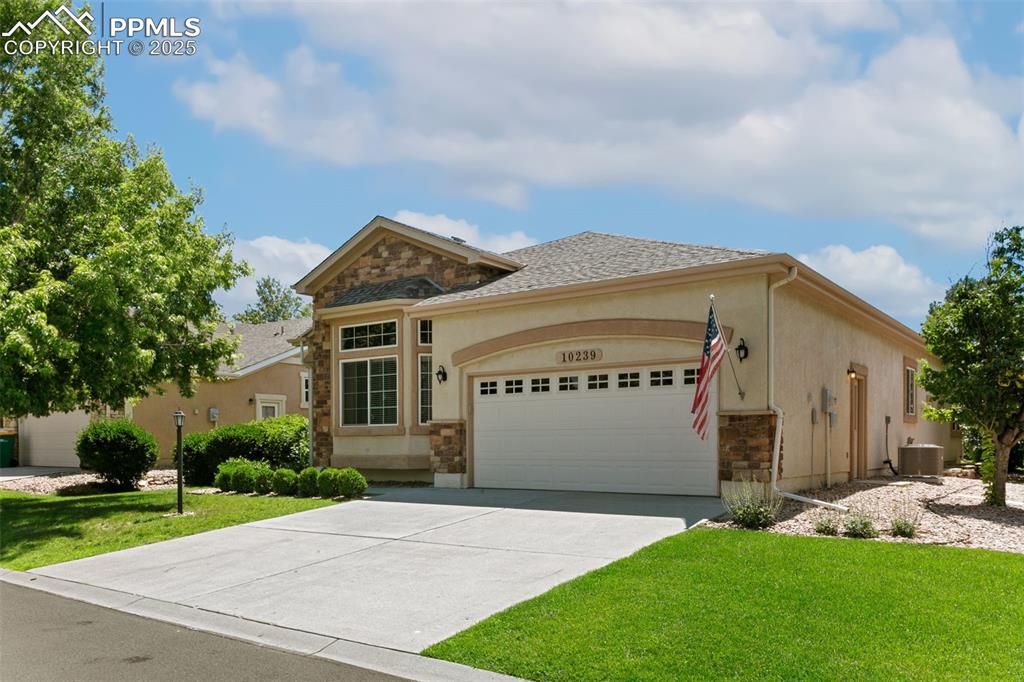1628 Lily Lake Drive
Colorado Springs, CO 80921 — El Paso County — Trail Ridge South NeighborhoodResidential $698,000 Active Listing# 5490005
5 beds 4 baths 3725.00 sqft Lot size: 7542.00 sqft 0.17 acres 2004 build
Property Description
Welcome to 1628 Lily Lake Dr—an exceptional 2-story home in the sought-after Northgate community, within award-winning D-20 schools. Recently remodeled and move-in ready, this spacious 5+ bedroom home is a perfect fit whether you’re looking for a DREAM HOME or an investment property—you simply can’t go wrong! The main level features a bright, open floor plan with both living and family rooms, and a cozy gas fireplace. The updated kitchen showcases brand-new stainless appliances (refrigerator, microwave, dishwasher), a sunny breakfast nook, and ample counter space. A dedicated office and convenient ¾ bath complete the level. Upstairs, you’ll find four comfortable bedrooms, including a luxurious master suite with a 5-piece bath, soaking tub, and walk-in closet.The finished basement adds incredible versatility with a full bedroom and bath, recreation/media room, separate living area, plus two bonus rooms with egress windows—ideal for playrooms, extra storage, or easily converted to bedrooms. Recent updates include all new interior paint, new carpet, new toilets, and new water heater, making this home turnkey ready.Enjoy a landscaped yard with concrete patio and privacy fencing—perfect for outdoor living. With its generous floorplan, modern updates, and prime location, this property checks every box.
Listing Details
- Property Type
- Residential
- Listing#
- 5490005
- Source
- REcolorado (Denver)
- Last Updated
- 10-08-2025 12:07am
- Status
- Active
- Off Market Date
- 11-30--0001 12:00am
Property Details
- Property Subtype
- Single Family Residence
- Sold Price
- $698,000
- Original Price
- $698,000
- Location
- Colorado Springs, CO 80921
- SqFT
- 3725.00
- Year Built
- 2004
- Acres
- 0.17
- Bedrooms
- 5
- Bathrooms
- 4
- Levels
- Two
Map
Property Level and Sizes
- SqFt Lot
- 7542.00
- Lot Size
- 0.17
- Basement
- Finished
Financial Details
- Previous Year Tax
- 2254.00
- Year Tax
- 2024
- Is this property managed by an HOA?
- Yes
- Primary HOA Name
- Trailridge S Homeowner Association
- Primary HOA Phone Number
- 7190471-1703
- Primary HOA Fees
- 50.00
- Primary HOA Fees Frequency
- Monthly
Interior Details
- Electric
- Central Air
- Flooring
- Carpet, Wood
- Cooling
- Central Air
- Heating
- Forced Air
- Utilities
- Cable Available, Electricity Available
Exterior Details
- Lot View
- Mountain(s)
- Water
- Public
- Sewer
- Public Sewer
Garage & Parking
Exterior Construction
- Roof
- Composition
- Construction Materials
- Frame, Wood Siding
- Window Features
- Bay Window(s), Double Pane Windows
- Builder Source
- Public Records
Land Details
- PPA
- 0.00
- Sewer Fee
- 0.00
Schools
- Elementary School
- The Da Vinci Academy
- Middle School
- Discovery Canyon
- High School
- Pine Creek
Walk Score®
Listing Media
- Virtual Tour
- Click here to watch tour
Contact Agent
executed in 0.321 sec.













