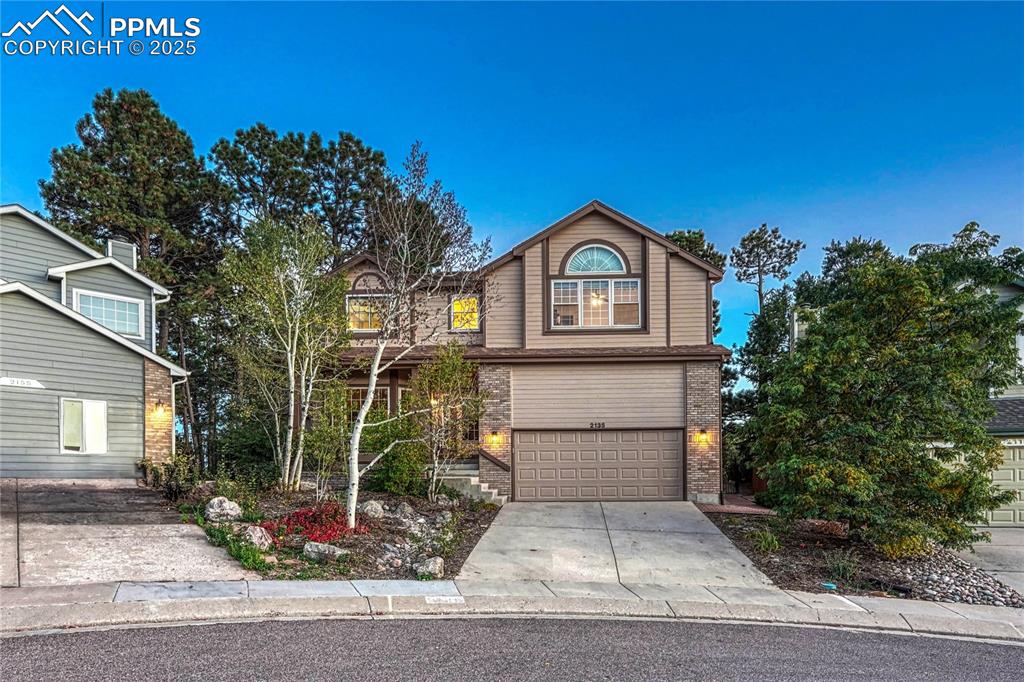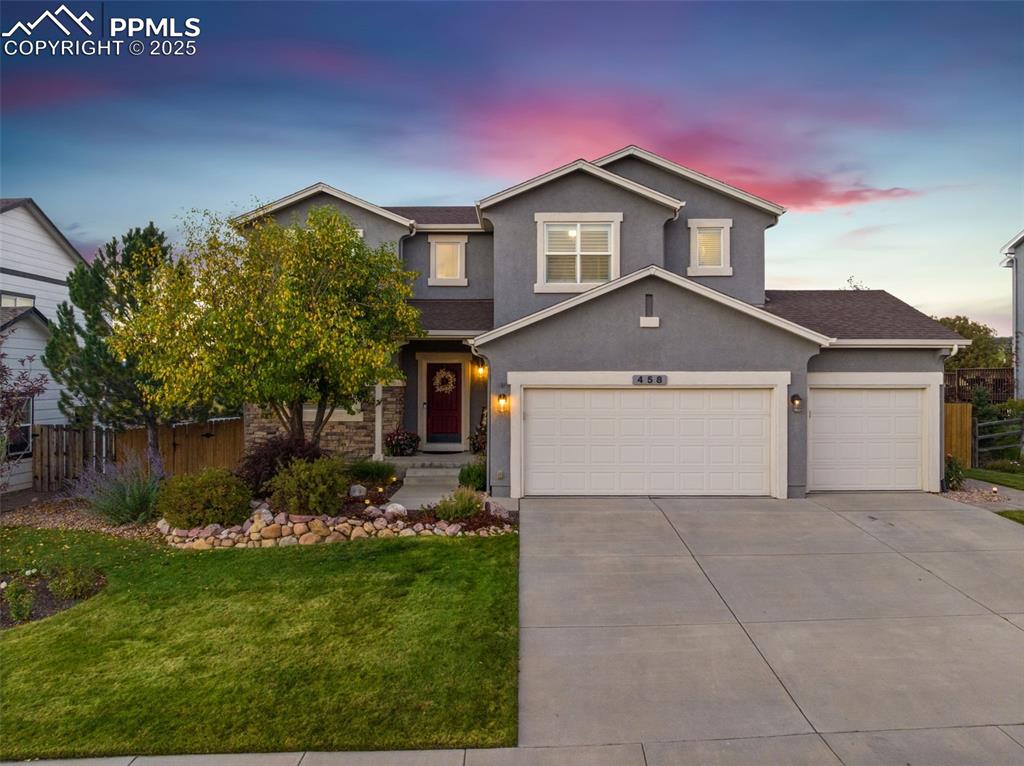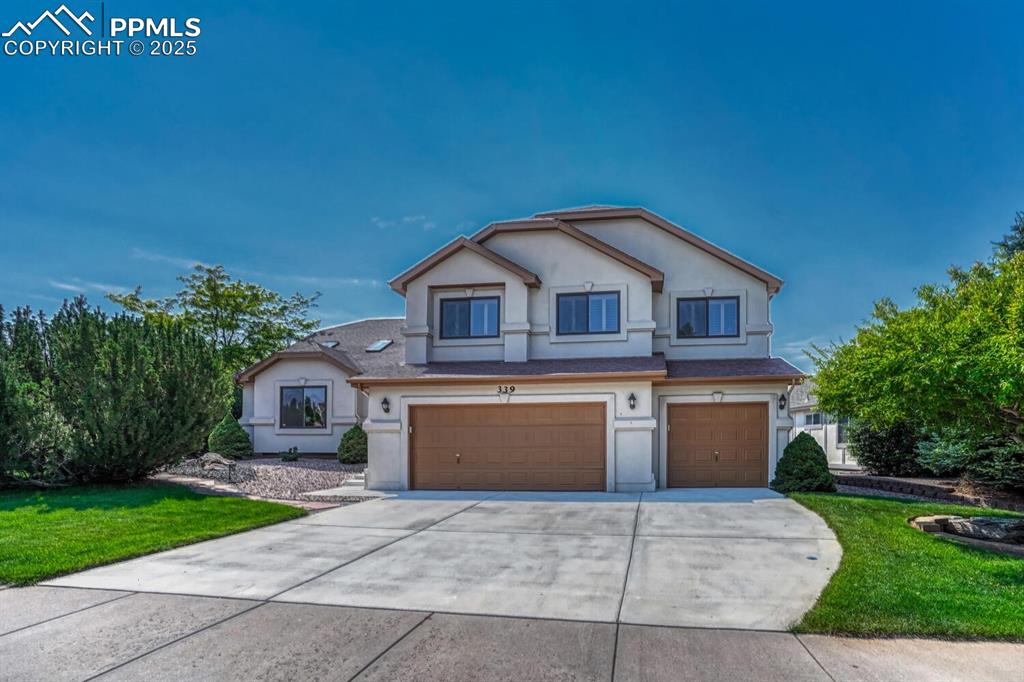1901 Walnut Creek Court
Colorado Springs, CO 80921 — El Paso County — Flying Horse NeighborhoodResidential $1,100,000 Sold Listing# 5522736
5 beds 4 baths 3792.00 sqft Lot size: 11761.20 sqft 0.27 acres 2020 build
Updated: 07-26-2024 11:03pm
Property Description
In the esteemed Flying Horse community, this architectural gem offers unparalleled luxury and convenience. Professionally designed landscaping features a drip irrigation system, LED lighting, artificial turf, and perennial gardens, creating an outdoor oasis with minimal maintenance. Privacy for this corner lot is ensured by hardwired Hunter Douglas blinds with both UV filtering and room darkening screens through the entire house. The open concept floor plan boasts 12 foot ceilings and floor-to-ceiling windows in the great room to showcase the Pikes Peak and mountain views. The living room offers a stacked stone gas fireplace and oak hardwood floors, complemented by four art lights and a walk-out deck with gas hook-up. Landscape lighting amidst the trees, boulders, and exterior walls provides ambiance for outdoor evenings. The modern kitchen is a culinary dream, featuring an island with barstool seating, high-end stainless steel KitchenAid appliances, a six-burner gas stove, a marble backsplash extending to the ceiling, and quartz laza countertops. Dining in style is a breeze with remote Hunter Douglas blinds, ensuring optimal light control and privacy. Retreat to the main-level primary suite adorned with a luxurious 5-piece bath featuring quartz laza for the vanity and shower bench, and a walk-in closet. The family room is perfect for gatherings, equipped with a quartz counter wet bar with a sink and fridge. Four additional bedrooms provide ample space for family and friends. A spacious 3-car garage comes equipped with LED lighting, an EV charger, a slat wall storage system, an epoxy floor, and finished walls. The laundry room includes a sink, shelving, and private access to the primary suite. Residents will delight in membership options to the prestigious Flying Horse Club, offering two private golf courses, an elegant clubhouse, and a state-of-the-art athletic club and spa. Just five minutes from Interquest Marketplace, this home provides the perfect blend of community charm and modern luxury.
Listing Details
- Property Type
- Residential
- Listing#
- 5522736
- Source
- REcolorado (Denver)
- Last Updated
- 07-26-2024 11:03pm
- Status
- Sold
- Status Conditions
- None Known
- Off Market Date
- 06-12-2024 12:00am
Property Details
- Property Subtype
- Single Family Residence
- Sold Price
- $1,100,000
- Original Price
- $1,145,000
- Location
- Colorado Springs, CO 80921
- SqFT
- 3792.00
- Year Built
- 2020
- Acres
- 0.27
- Bedrooms
- 5
- Bathrooms
- 4
- Levels
- One
Map
Property Level and Sizes
- SqFt Lot
- 11761.20
- Lot Features
- Eat-in Kitchen, Five Piece Bath, Kitchen Island, Open Floorplan, Pantry, Primary Suite, Quartz Counters, Smart Window Coverings, Utility Sink, Walk-In Closet(s), Wet Bar
- Lot Size
- 0.27
- Basement
- Finished, Full
Financial Details
- Previous Year Tax
- 4829.00
- Year Tax
- 2022
- Is this property managed by an HOA?
- Yes
- Primary HOA Name
- Flying Horse Metropolitan District
- Primary HOA Phone Number
- 719-389-0700
- Primary HOA Fees Included
- Trash
- Primary HOA Fees
- 200.00
- Primary HOA Fees Frequency
- Quarterly
Interior Details
- Interior Features
- Eat-in Kitchen, Five Piece Bath, Kitchen Island, Open Floorplan, Pantry, Primary Suite, Quartz Counters, Smart Window Coverings, Utility Sink, Walk-In Closet(s), Wet Bar
- Appliances
- Cooktop, Dishwasher, Microwave, Oven, Range, Refrigerator
- Electric
- Central Air
- Flooring
- Carpet, Tile, Wood
- Cooling
- Central Air
- Heating
- Forced Air
- Fireplaces Features
- Great Room
- Utilities
- Electricity Available, Natural Gas Available
Exterior Details
- Lot View
- Mountain(s)
- Water
- Public
- Sewer
- Public Sewer
Garage & Parking
- Parking Features
- Concrete, Dry Walled, Electric Vehicle Charging Station(s), Floor Coating
Exterior Construction
- Roof
- Architecural Shingle
- Construction Materials
- Frame
- Security Features
- Security System
- Builder Source
- Public Records
Land Details
- PPA
- 0.00
- Road Frontage Type
- Public
- Road Responsibility
- Public Maintained Road
- Road Surface Type
- Paved
- Sewer Fee
- 0.00
Schools
- Elementary School
- Mountain View
- Middle School
- Challenger
- High School
- Discovery Canyon
Walk Score®
Listing Media
- Virtual Tour
- Click here to watch tour
Contact Agent
executed in 0.504 sec.













