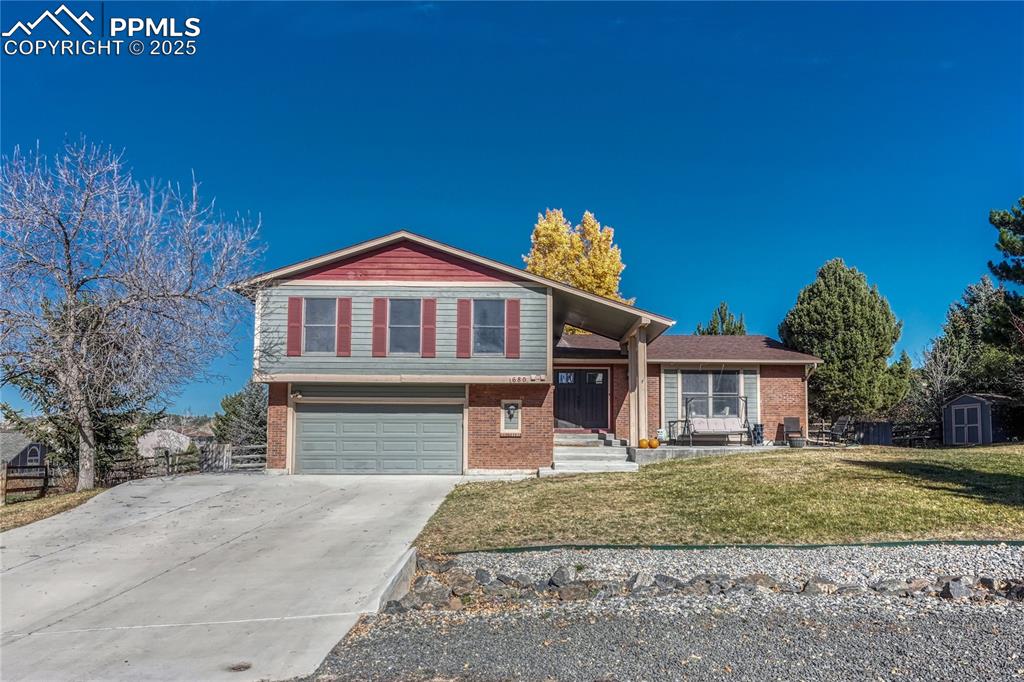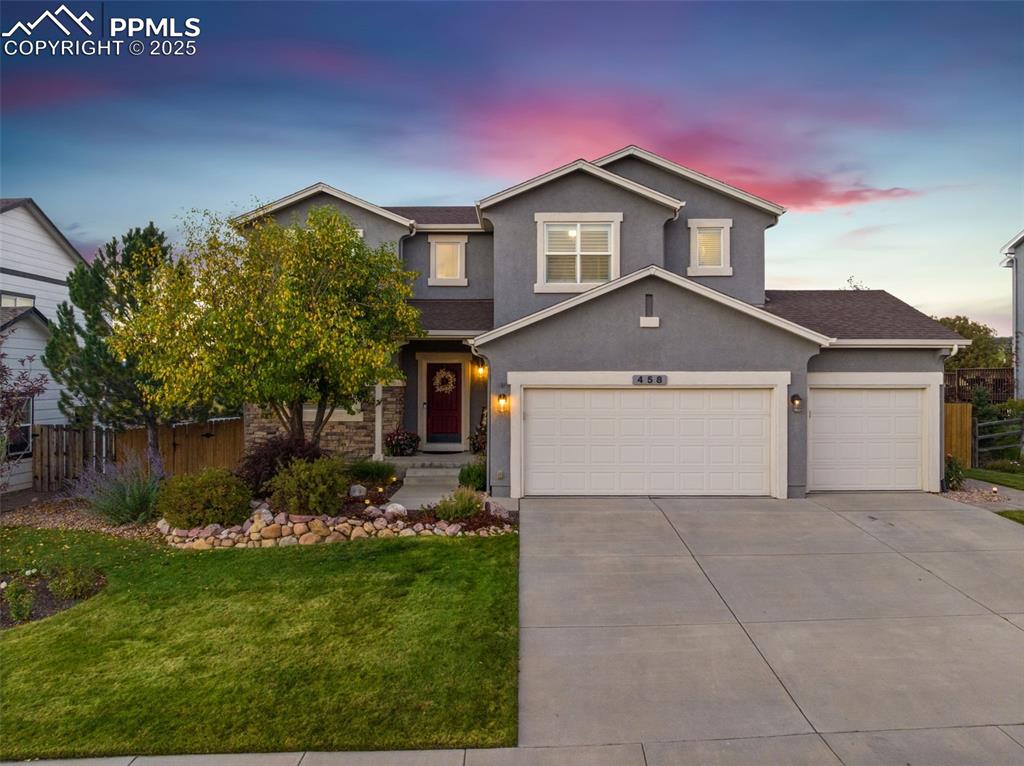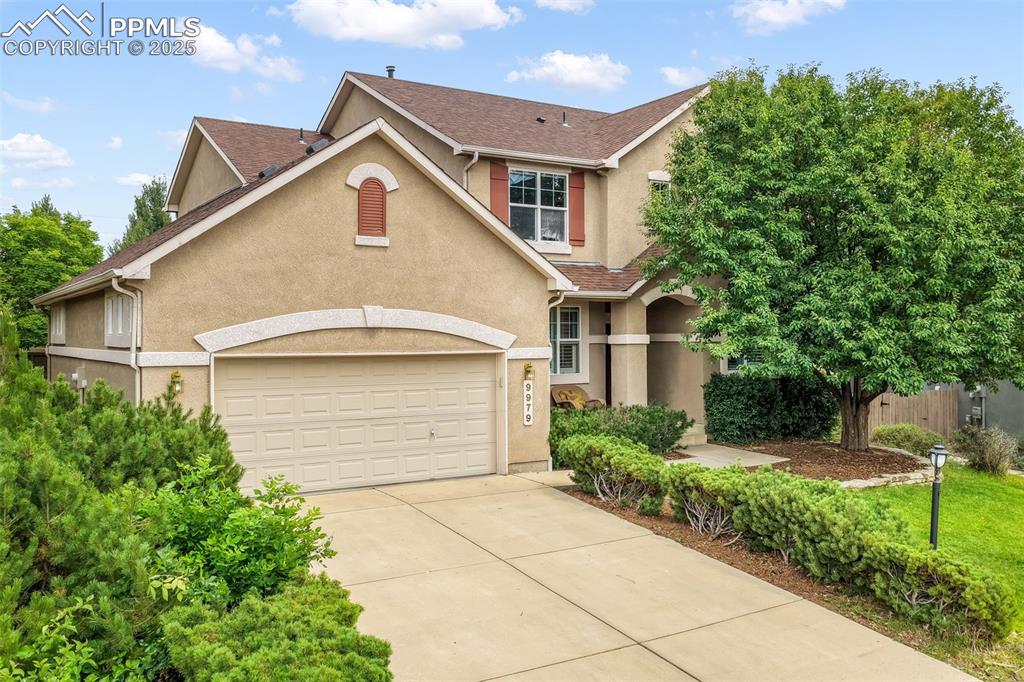1940 Ruffino Drive
Colorado Springs, CO 80921 — El Paso County — Flying Horse NeighborhoodResidential $845,000 Sold Listing# 7363101
4 beds 3 baths 4158.00 sqft Lot size: 11642.00 sqft 0.27 acres 2020 build
Updated: 11-08-2024 05:36pm
Property Description
Very nice Flying Horse rancher with 4 bedrooms, 3 baths, and a 3 car garage. This home is situated on a .27-acre, fencedcorner lot with great views of Pikes Peak. Main level features include: Covered entry way. Spacious living room withfireplace, ceiling fan and walkout to the 18x17 covered patio. Nice kitchen with center island/sink, quartz countertops,ample cupboard space, stainless steel appliances (to include refrigerator) and attached eating nook. Separate/formaldining area next to the butler's pantry. Large office with double door entry. Primary bedroom with attached/private 5-piece bath, vanity with quartz countertop, and walk-in closet. Second bedroom. Jack and Jill laundry access fromprimary bedroom/mudroom. Full bath with quartz counters. Basement features include expansive family room. 2bedrooms with walk-in closets. A full bath with quartz vanity countertop. Large bonus room (use your imagination - lotsof possibilities for this area). The backyard features a water feature and a firepit - a fun place to entertain! Easy accessto I-25 and HWY 83. Close to shopping and entertainment. Enjoy what this community has to offer - rec center, fitnesscenter, parks, trails, and pool.
Listing Details
- Property Type
- Residential
- Listing#
- 7363101
- Source
- REcolorado (Denver)
- Last Updated
- 11-08-2024 05:36pm
- Status
- Sold
- Status Conditions
- None Known
- Off Market Date
- 10-11-2024 12:00am
Property Details
- Property Subtype
- Single Family Residence
- Sold Price
- $845,000
- Original Price
- $899,000
- Location
- Colorado Springs, CO 80921
- SqFT
- 4158.00
- Year Built
- 2020
- Acres
- 0.27
- Bedrooms
- 4
- Bathrooms
- 3
- Levels
- One
Map
Property Level and Sizes
- SqFt Lot
- 11642.00
- Lot Features
- Breakfast Nook, Ceiling Fan(s), Five Piece Bath, Kitchen Island, Quartz Counters, Walk-In Closet(s)
- Lot Size
- 0.27
- Basement
- Finished
Financial Details
- Previous Year Tax
- 5201.00
- Year Tax
- 2023
- Is this property managed by an HOA?
- Yes
- Primary HOA Name
- Flying Horse HOA
- Primary HOA Phone Number
- 719 389-0700
- Primary HOA Amenities
- Clubhouse, Fitness Center, Pool, Tennis Court(s)
- Primary HOA Fees Included
- Maintenance Grounds, Trash
- Primary HOA Fees
- 200.00
- Primary HOA Fees Frequency
- Quarterly
Interior Details
- Interior Features
- Breakfast Nook, Ceiling Fan(s), Five Piece Bath, Kitchen Island, Quartz Counters, Walk-In Closet(s)
- Appliances
- Cooktop, Dishwasher, Disposal, Humidifier, Microwave, Oven, Range, Refrigerator
- Electric
- Central Air
- Flooring
- Laminate, Tile
- Cooling
- Central Air
- Heating
- Forced Air
- Utilities
- Electricity Connected, Natural Gas Connected
Exterior Details
- Features
- Fire Pit, Water Feature
- Lot View
- Mountain(s)
- Water
- Public
- Sewer
- Public Sewer
Garage & Parking
- Parking Features
- Concrete
Exterior Construction
- Roof
- Composition
- Construction Materials
- Frame, Stucco
- Exterior Features
- Fire Pit, Water Feature
- Builder Source
- Public Records
Land Details
- PPA
- 0.00
- Road Surface Type
- Paved
- Sewer Fee
- 0.00
Schools
- Elementary School
- Discovery Canyon
- Middle School
- Discovery Canyon
- High School
- Discovery Canyon
Walk Score®
Listing Media
- Virtual Tour
- Click here to watch tour
Contact Agent
executed in 0.495 sec.













