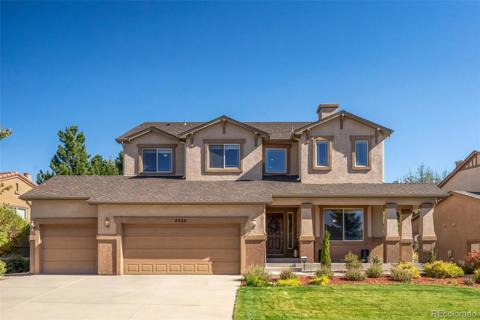1959 Ruffino Drive
Colorado Springs, CO 80921 — El Paso County — Flying Horse NeighborhoodResidential $1,139,000 Active Listing# 2556523
4 beds 4 baths 4474.00 sqft Lot size: 12113.00 sqft 0.28 acres 2020 build
Property Description
Well-appointed on a corner lot, offering majestic views and upgrades galore, this exceptional home was designed with a perfect blend of luxury, comfort, and functionality! Upon entry, your attention will be captured by vaulted ceilings, sleek architectural angles and archways gracing the main level, beautiful laminate flooring, custom shutters, and an abundance of natural light, detailing the craftsmanship throughout! The generous great room walks out to the covered composite deck, blending indoor/outdoor life and is complete with a gas fireplace and floor to ceiling surround. An entertainer's delight, the kitchen is complimented with a Kitchen Aid 5-burner gas cooktop, wall oven and microwave with convection baking, soft-close cabinets, a pantry, coffee station and an oversized granite island with barstool-height seating. A spacious nook off the kitchen provides a casual eating space with walk-out access to the deck - views included! The primary ensuite encompasses refinement and relaxation, featuring a spa-like bathroom with dual vanities, a large oval soaking tub, an oversized walk-in shower with dual heads plus a rain shower head, and a spacious walk-in closet. The secondary bedroom on the main level is ideal as a guest room or home office, with a three-quarter bathroom nearby. Descending to the lower level, you're greeted by an expansive recreation area enhanced with an inviting wet bar, and a powder bath for guest convenience. Two generously sized bedrooms with walk-in closets share a stylish Jack and Jill bathroom with dual sinks. A large unfinished room is great for storage but plumbed to add a junior suite. Additional highlights include a main-level laundry room, a formal dining room providing versatile flex space, a 3-car garage, and a beautifully landscaped, fenced yard. Located in the esteemed Palermo at Flying Horse community, residents can enjoy premier amenities, including a private golf course, clubhouse, fitness center, trails, and more! Your search is over, Welcome Home!
Listing Details
- Property Type
- Residential
- Listing#
- 2556523
- Source
- REcolorado (Denver)
- Last Updated
- 02-22-2025 12:05am
- Status
- Active
- Off Market Date
- 11-30--0001 12:00am
Property Details
- Property Subtype
- Single Family Residence
- Sold Price
- $1,139,000
- Original Price
- $1,139,000
- Location
- Colorado Springs, CO 80921
- SqFT
- 4474.00
- Year Built
- 2020
- Acres
- 0.28
- Bedrooms
- 4
- Bathrooms
- 4
- Levels
- One
Map
Property Level and Sizes
- SqFt Lot
- 12113.00
- Lot Features
- Breakfast Nook, Ceiling Fan(s), Five Piece Bath, Granite Counters, High Ceilings, High Speed Internet, Jack & Jill Bathroom, Kitchen Island, Open Floorplan, Pantry, Primary Suite, Quartz Counters, Smart Thermostat, Vaulted Ceiling(s), Walk-In Closet(s), Wet Bar
- Lot Size
- 0.28
- Foundation Details
- Slab
- Basement
- Bath/Stubbed, Finished, Full
Financial Details
- Previous Year Tax
- 5375.00
- Year Tax
- 2024
- Is this property managed by an HOA?
- Yes
- Primary HOA Name
- Flying Horse
- Primary HOA Phone Number
- 719-389-0700
- Primary HOA Amenities
- Clubhouse, Fitness Center, Golf Course, Park, Playground, Spa/Hot Tub, Tennis Court(s), Trail(s)
- Primary HOA Fees Included
- Maintenance Grounds, Snow Removal, Trash
- Primary HOA Fees
- 200.00
- Primary HOA Fees Frequency
- Quarterly
Interior Details
- Interior Features
- Breakfast Nook, Ceiling Fan(s), Five Piece Bath, Granite Counters, High Ceilings, High Speed Internet, Jack & Jill Bathroom, Kitchen Island, Open Floorplan, Pantry, Primary Suite, Quartz Counters, Smart Thermostat, Vaulted Ceiling(s), Walk-In Closet(s), Wet Bar
- Appliances
- Bar Fridge, Convection Oven, Cooktop, Dishwasher, Disposal, Gas Water Heater, Microwave, Oven, Refrigerator, Self Cleaning Oven
- Electric
- Central Air
- Flooring
- Carpet, Laminate, Tile
- Cooling
- Central Air
- Heating
- Forced Air
- Fireplaces Features
- Gas, Great Room
- Utilities
- Electricity Connected, Natural Gas Connected
Exterior Details
- Features
- Gas Valve, Lighting, Water Feature
- Lot View
- Mountain(s)
- Water
- Public
- Sewer
- Public Sewer
Garage & Parking
Exterior Construction
- Roof
- Unknown
- Construction Materials
- Frame, Stone, Stucco
- Exterior Features
- Gas Valve, Lighting, Water Feature
- Window Features
- Window Coverings
- Security Features
- Carbon Monoxide Detector(s), Smart Cameras, Smoke Detector(s), Video Doorbell
- Builder Name
- Classic Homes
- Builder Source
- Public Records
Land Details
- PPA
- 0.00
- Sewer Fee
- 0.00
Schools
- Elementary School
- Discovery Canyon
- Middle School
- Discovery Canyon
- High School
- Discovery Canyon
Walk Score®
Listing Media
- Virtual Tour
- Click here to watch tour
Contact Agent
executed in 2.259 sec.




)
)
)
)
)
)



