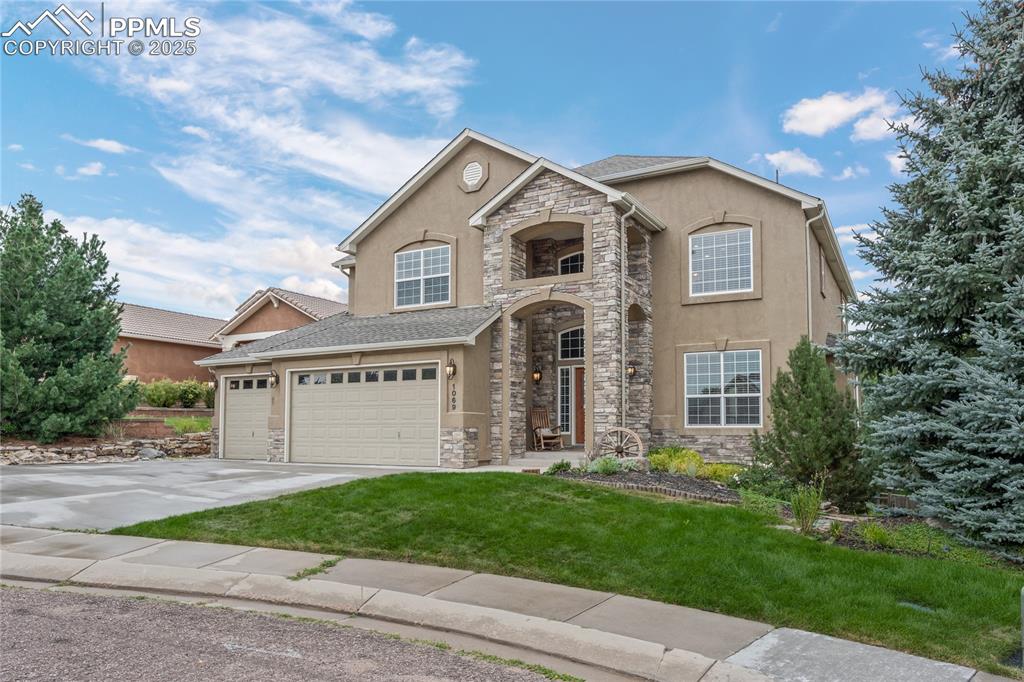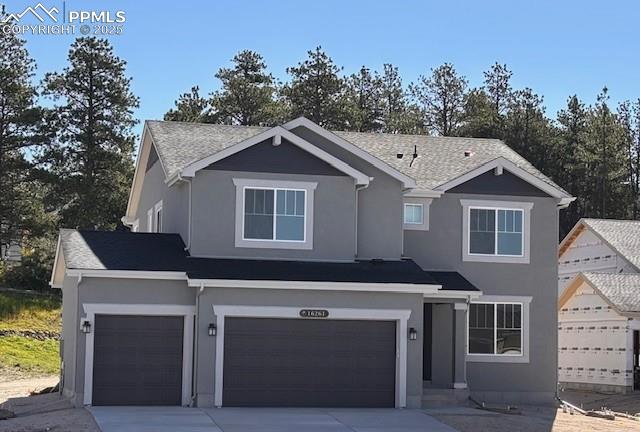2205 Rainbows End Point
Colorado Springs, CO 80921 — El Paso County — Flying Horse NeighborhoodResidential $1,762,500 Sold Listing# 7752569
4 beds 7122 sqft 0.4781 acres 2007 build
Property Description
Discover this former Parade winner within the exclusive gated community of Calistoga in Flying Horse! This captivating, fully customized 2-story home, once the builder’s personal residence, offers a feast for the senses, including a custom PICKLEBALL court! Enjoy unobstructed panoramic views of majestic Pikes Peak, Front Range, and city skyline, all complemented by a spacious walk-out basement perfect for entertainment. Extra insulation throughout providing excellent weather and noise reduction. Nestled in a peaceful cul-de-sac on half an acre, this 3-level gem features a TCS ProCushion pickleball court, meticulous landscaping, waterfall features/creeks in the rear, mature trees, and hot tub. Inside, four spacious bedrooms (flex room for optional 5th BR) five bathrooms, two offices on the main floor with mtn views. The master suite boasts radiant floor heating, a luxurious steam shower, oversized his-and-hers closets, and laundry hookups for added convenience. The main living area features expansive vaulted ceilings, seamlessly connecting to an enormous wrap-around stamped concrete deck, partially covered and equipped with a built-in grill. The kitchen, living room, and dining area harmoniously flow together, showcasing wood floors, high-end appliances, large farm sink, beautiful white quartzite surfaces, generous room sizes, solid Alder 8ft doors, custom lighting and a host of other exceptional details. The basement boasts high ceilings, a large custom wet bar, wine cellar, sleek concrete flooring, and an impressive oversized theater room complete with top-tier equipment, including a 4K projector and a premium surround sound system. The upper level provides a spacious loft flex area. Experience the convenience of a Smart House, seamlessly controlled via the fully updated (2020) Control 4 system, managing security cameras, intercom, lighting, garage doors, and indoor/outdoor speakers directly from your smartphone. Full house alarm system for additional safety.
Listing Details
- Property Type
- Residential
- Listing#
- 7752569
- Source
- PPAR (Pikes Peak Association)
- Last Updated
- 05-28-2024 03:48pm
- Status
- Sold
Property Details
- Sold Price
- $1,762,500
- Location
- Colorado Springs, CO 80921
- SqFT
- 7122
- Year Built
- 2007
- Acres
- 0.4781
- Bedrooms
- 4
- Garage spaces
- 3
- Garage spaces count
- 3
Map
Property Level and Sizes
- SqFt Finished
- 6967
- SqFt Upper
- 910
- SqFt Main
- 3114
- SqFt Basement
- 3098
- Lot Description
- City View, Corner, Cul-de-sac, Level, Mountain View, Stream/Creek, Trees/Woods, View of Pikes Peak, View of Rock Formations, See Prop Desc Remarks
- Lot Size
- 20825.0000
- Base Floor Plan
- 2 Story
- Basement Finished %
- 95
Financial Details
- Previous Year Tax
- 9755.96
- Year Tax
- 2022
Interior Details
- Appliances
- Dishwasher, Disposal, Double Oven, Gas in Kitchen, Refrigerator
- Fireplaces
- Basement, Gas, Main Level, Two
- Utilities
- Cable Available, Electricity Connected, Natural Gas, Telephone, See Prop Desc Remarks
Exterior Details
- Wells
- 0
- Water
- Assoc/Distr
Room Details
- Baths Full
- 4
- Main Floor Bedroom
- M
- Laundry Availability
- Main
Garage & Parking
- Garage Type
- Attached
- Garage Spaces
- 3
- Garage Spaces
- 3
Exterior Construction
- Structure
- Frame
- Siding
- Stone,Stucco
- Roof
- Tile
- Construction Materials
- Existing Home
Land Details
- Water Tap Paid (Y/N)
- No
Schools
- School District
- Academy-20
Walk Score®
Contact Agent
executed in 0.310 sec.













