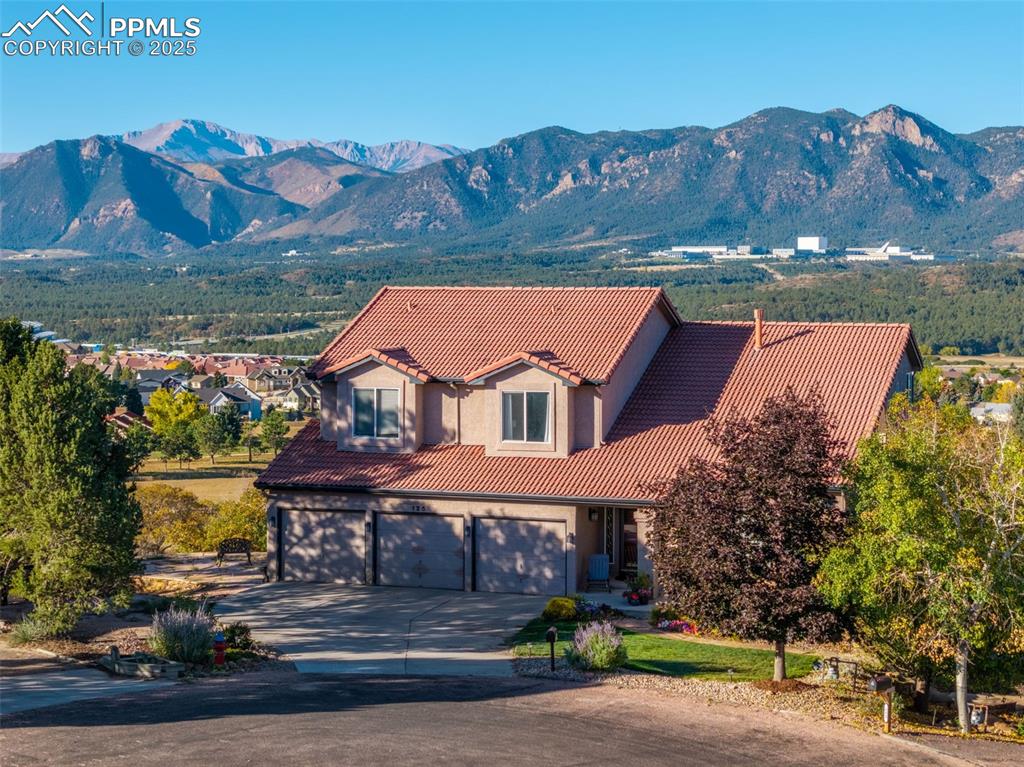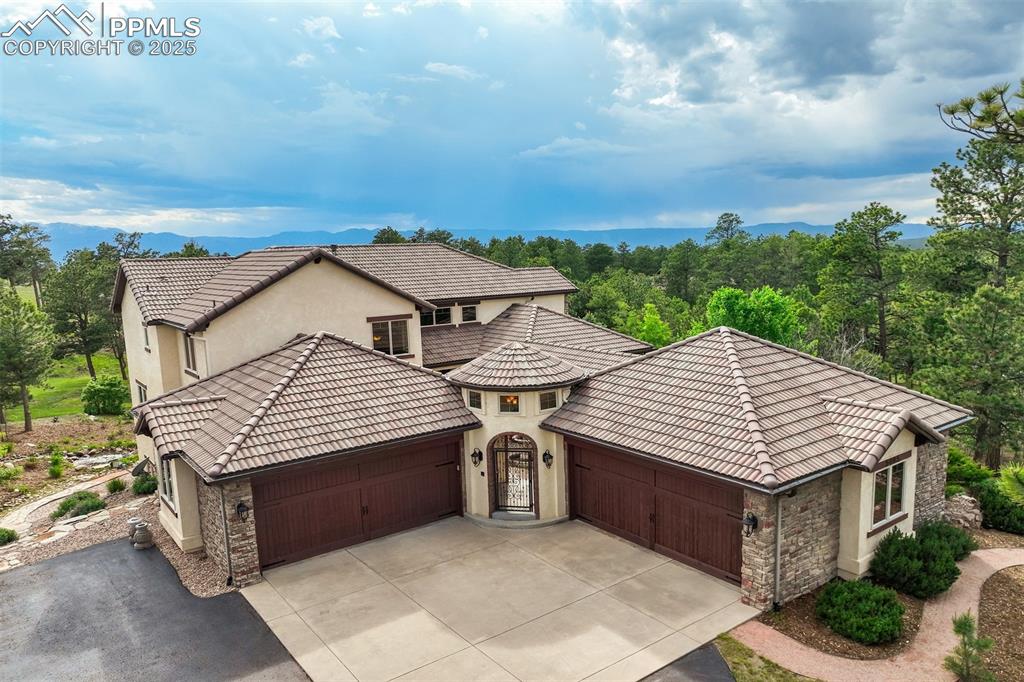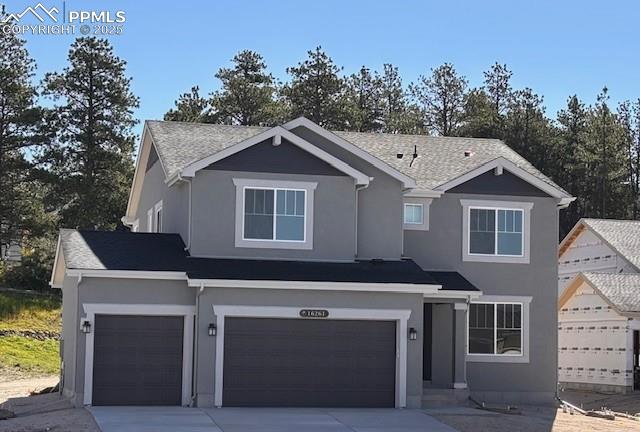2277 Rainbows End Point
Colorado Springs, CO 80921 — El Paso County — Flying Horse NeighborhoodResidential $1,589,000 Sold Listing# 1374867
4 beds 4799 sqft 0.4824 acres 2012 build
Property Description
Welcome to this stunning custom home located in the exclusive gated community of Flying Horse, set on just under half an acre w/ incredible Pikes Peak views! This luxurious estate greets you with meticulously maintained landscaping. Step inside to find hardwood floors and high ceilings, creating a warm and inviting ambiance. The interior showcases elegant views and exquisite stone accents, highlighting the home's timeless charm. Off the main entrance, you'll discover a formal dining room adorned with crown molding and arched entries.The gourmet kitchen is a chef's paradise, equipped with a four-burner gas range with griddle, custom upper hood, double wall ovens, slab granite countertops, dovetail soft-close cabinetry/drawers, an island with a breakfast bar, pantry, and a cozy breakfast nook with access to the deck. The family room features a stunning floor-to-ceiling stone fireplace.The vaulted master retreat offers a private walk-out to the deck, luxurious master spa with a soaking tub, shower, double vanities, and a spacious walk-in closet. The main level also includes a private office with a walk-in closet, a half bath, a mudroom off the oversized garage, and a separate laundry room.The walk-out basement boasts a large family room with a stone gas fireplace, a custom wet bar, and den. There is a secondary master suite with a walk-in closet and private bathroom, plus two additional bedrooms with walk-in closets and a full bath. The expansive backyard features a covered lower patio and a spacious deck, offering breathtaking views of Colorado's beautiful mountains.Additional amenities include a completely finished, epoxy-coated and heated garage, a large utility room, a humidifier, a security system, air conditioning on the main level, pre-plumbing for A/C on the lower level, and two gas stubs on the deck for barbecuing. This exceptional home is a must-see!
Listing Details
- Property Type
- Residential
- Listing#
- 1374867
- Source
- PPAR (Pikes Peak Association)
- Last Updated
- 07-19-2024 02:31pm
- Status
- Sold
Property Details
- Sold Price
- $1,589,000
- Location
- Colorado Springs, CO 80921
- SqFT
- 4799
- Year Built
- 2012
- Acres
- 0.4824
- Bedrooms
- 4
- Garage spaces
- 4
- Garage spaces count
- 4
Map
Property Level and Sizes
- SqFt Finished
- 4559
- SqFt Main
- 2406
- SqFt Basement
- 2393
- Lot Description
- City View, Cul-de-sac, Mountain View, Sloping, Trees/Woods, View of Pikes Peak, See Prop Desc Remarks
- Lot Size
- 21012.0000
- Base Floor Plan
- Ranch
- Basement Finished %
- 90
Financial Details
- Previous Year Tax
- 7891.69
- Year Tax
- 2022
Interior Details
- Appliances
- Dishwasher, Disposal, Double Oven, Gas in Kitchen, Kitchen Vent Fan, Refrigerator
- Fireplaces
- Basement, Gas, Main Level, Two, See Remarks
- Utilities
- Cable Connected, Electricity Connected, Natural Gas Connected, Telephone
Exterior Details
- Wells
- 0
- Water
- Assoc/Distr
Room Details
- Baths Full
- 1
- Main Floor Bedroom
- M
- Laundry Availability
- Main
Garage & Parking
- Garage Type
- Attached
- Garage Spaces
- 4
- Garage Spaces
- 4
Exterior Construction
- Structure
- Frame
- Siding
- Stone,Stucco
- Roof
- Tile
- Construction Materials
- Existing Home
Land Details
- Water Tap Paid (Y/N)
- No
Schools
- School District
- Academy-20
Walk Score®
Contact Agent
executed in 0.315 sec.













