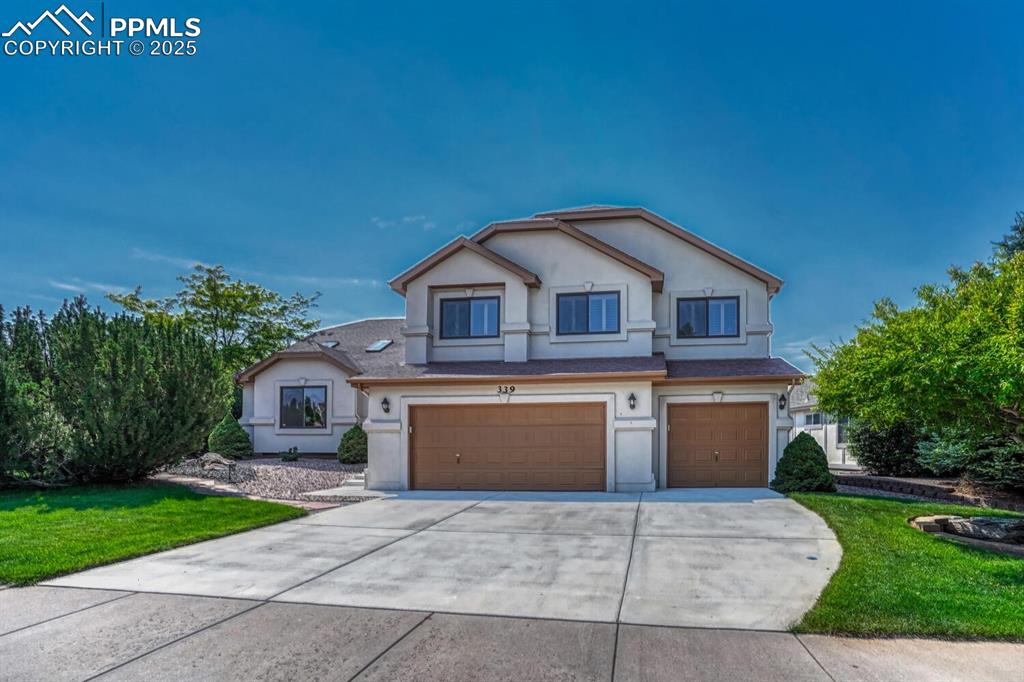248 Coyote Willow Drive
Colorado Springs, CO 80921 — El Paso County — Northgate Estates NeighborhoodResidential $990,000 Sold Listing# 8553865
4 beds 4 baths 3741.00 sqft Lot size: 8597.00 sqft 0.20 acres 2012 build
Updated: 05-07-2024 07:33pm
Property Description
Welcome to Northgate Estates, where luxury meets panoramic views of Pikes Peak and the Front Range! This stunning custom-built rancher by Hammer Homes offers unparalleled beauty and functionality, constructed in 2012 with nearly 3,800 total square feet encompassing 4 bedrooms and 4 full bathrooms. Experience the convenience of a zero-entry home, with no stairs or steps to enter from the garage or front door, ensuring accessibility for all. As you step inside, you'll be greeted by a spacious open floor plan adorned with custom upgrades throughout. Designer shades, hand-troweled walls, crown molding, and custom lighting create an atmosphere of elegance and sophistication. The main level features a charming front office (or bedroom) with French doors, and a full bathroom nearby, perfect for guests or working from home. The expansive main level laundry space is thoughtfully designed, serving as a true drop-zone to keep you organized. Entertain with ease in the great room, complete with built-ins, a gas fireplace and a walkout to the large covered rear deck, where you can savor breathtaking views of the mountains. The gourmet kitchen is a chef's dream, boasting glazed cabinetry, top-of-the-line appliances, a gas cooktop, and stunning granite countertops. The primary suite offers panoramic views and a luxurious 5-piece bath w/ a zero-entry super-sized shower, free-standing soaking tub, and a large walk-in closet. The finished walkout basement provides more space, including a large family room w/another stacked-stone fireplace, a wet bar, and a second laundry room for added bonus. A junior suite w/glorious views and an attached full bath, along with a spacious 4th bed and another full bath, offer comfort and privacy for guests or family members. Outside, enjoy the tranquil sounds of the recirculating rock waterfall feature, along with another patio area just outside the walkout. Handicap accessible features enhance the home's accessibility and convenience. This is the one!
Listing Details
- Property Type
- Residential
- Listing#
- 8553865
- Source
- REcolorado (Denver)
- Last Updated
- 05-07-2024 07:33pm
- Status
- Sold
- Status Conditions
- None Known
- Off Market Date
- 04-15-2024 12:00am
Property Details
- Property Subtype
- Single Family Residence
- Sold Price
- $990,000
- Original Price
- $975,000
- Location
- Colorado Springs, CO 80921
- SqFT
- 3741.00
- Year Built
- 2012
- Acres
- 0.20
- Bedrooms
- 4
- Bathrooms
- 4
- Levels
- One
Map
Property Level and Sizes
- SqFt Lot
- 8597.00
- Lot Features
- Breakfast Nook, Built-in Features, Ceiling Fan(s), Central Vacuum, Five Piece Bath, Granite Counters, High Ceilings, In-Law Floor Plan, Kitchen Island, Open Floorplan, Pantry, Primary Suite, Solid Surface Counters, Utility Sink, Walk-In Closet(s), Wet Bar
- Lot Size
- 0.20
- Basement
- Finished, Walk-Out Access
Financial Details
- Previous Year Tax
- 2932.00
- Year Tax
- 2022
- Is this property managed by an HOA?
- Yes
- Primary HOA Name
- Northgate Estates
- Primary HOA Phone Number
- 719-282-6800
- Primary HOA Fees Included
- Trash
- Primary HOA Fees
- 45.00
- Primary HOA Fees Frequency
- Monthly
Interior Details
- Interior Features
- Breakfast Nook, Built-in Features, Ceiling Fan(s), Central Vacuum, Five Piece Bath, Granite Counters, High Ceilings, In-Law Floor Plan, Kitchen Island, Open Floorplan, Pantry, Primary Suite, Solid Surface Counters, Utility Sink, Walk-In Closet(s), Wet Bar
- Appliances
- Bar Fridge, Dishwasher, Disposal, Microwave, Oven, Range, Refrigerator
- Laundry Features
- Laundry Closet
- Electric
- Central Air
- Flooring
- Tile, Wood
- Cooling
- Central Air
- Heating
- Forced Air, Natural Gas
- Fireplaces Features
- Basement, Living Room
- Utilities
- Electricity Available, Natural Gas Available
Exterior Details
- Features
- Balcony, Gas Grill, Lighting, Private Yard, Water Feature
- Lot View
- City, Mountain(s)
- Water
- Public
- Sewer
- Public Sewer
Garage & Parking
- Parking Features
- Concrete, Finished, Floor Coating, Oversized, Storage
Exterior Construction
- Roof
- Composition
- Construction Materials
- Frame, Stucco
- Exterior Features
- Balcony, Gas Grill, Lighting, Private Yard, Water Feature
- Window Features
- Window Coverings, Window Treatments
- Builder Source
- Public Records
Land Details
- PPA
- 0.00
- Road Frontage Type
- Public
- Road Responsibility
- Public Maintained Road
- Road Surface Type
- Paved
- Sewer Fee
- 0.00
Schools
- Elementary School
- Discovery Canyon
- Middle School
- Discovery Canyon
- High School
- Discovery Canyon
Walk Score®
Listing Media
- Virtual Tour
- Click here to watch tour
Contact Agent
executed in 0.492 sec.













