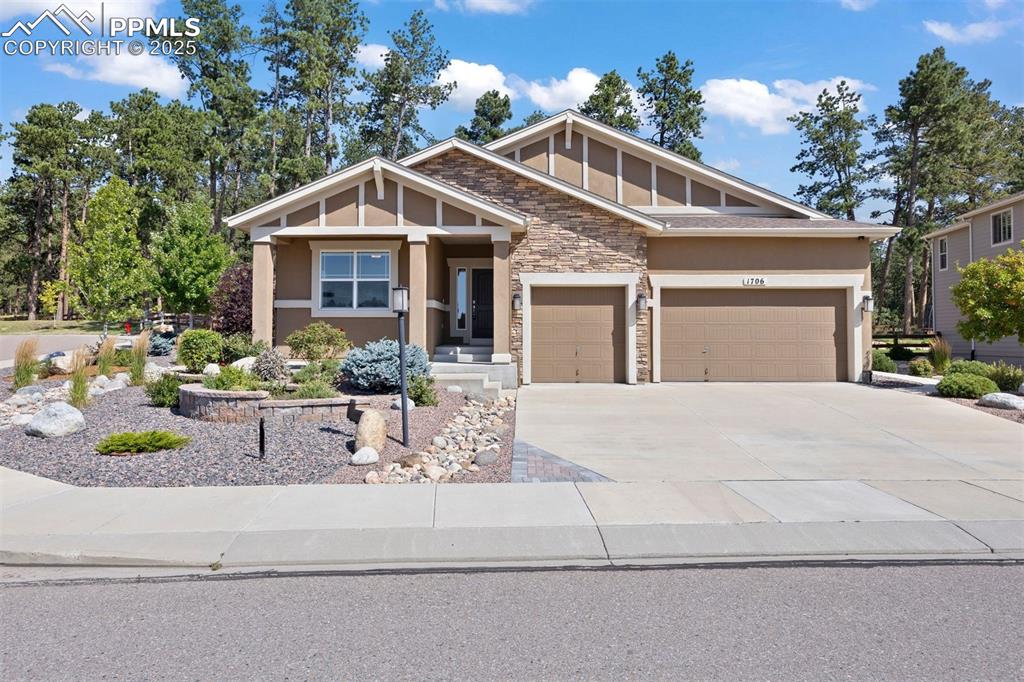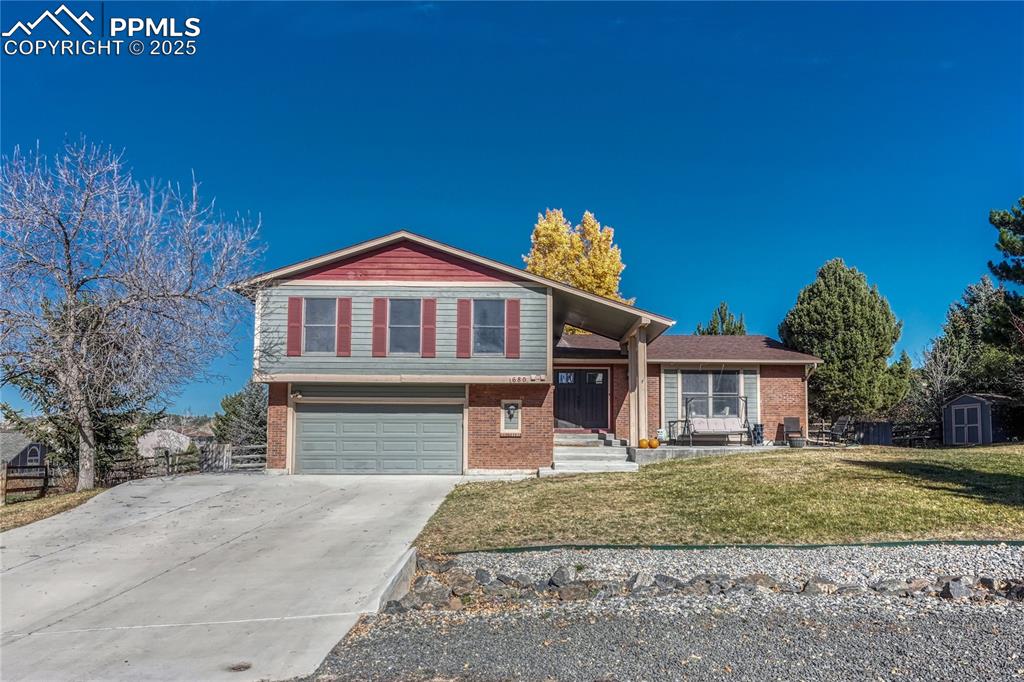2815 Outlook Drive
Colorado Springs, CO 80921 — El Paso County — Cowdrey-johnson NeighborhoodResidential $1,150,000 Sold Listing# 5257991
4 beds 3584 sqft 5.8100 acres 1997 build
Property Description
This unique home is nestled on 5.8 acres and surrounded by tall ponderosa pines. Features In-law suite with private entrance. This is a custom ranch style home with a gated entrance, located on a quiet cul-de-sac in a highly desirable area and comes with its own *18-hole Disc golf course. NO HOA. 4 bedrooms, 3 and a half baths, such an amazing private retreat! The 1st floor has large open great room with vaulted ceiling, gas fireplace, extra lights in niches and shelves, floor lights, refinished hardwood floors through main level. The expanded master bedroom suite with separate sitting or office (nursery or Pilates studio), large walk-in closet, newly remodeled spa-like bathroom with heated floor, soaking tub, walk-in shower, expansive cabinetry, storage, a bidet. The kitchen offers granite slab counters, stainless steel appliances, a gas range and vented hood, an eat-in kitchen, spacious laundry room with sink, separate dining room. Hardwood floors on main level. Basement with spacious family room, 2 large bedrooms with walk-in closets, a 5PC bath, utility room with two stage and dual zone furnace, and AC for main level. There is a door that leads to highly sought-after and beautifully furnished in-law suite/guest suite/ADU unit (additional dwelling unit) and the furnishings in this area convey. This nicely finished space has an open family room/kitchen concept, 1-bedroom, 1-bath with steam shower, office space, high speed internet available, laundry space. Main level side entrance features a private patio with grilling area and 2 parking spaces. The home has a 3-car garage, detached workshop, and playhouse (both with electricity), multiple outdoor patios and entertaining areas, a hot tub. The home has been updated throughout. The property is zoned for horses.Coveted Academy District 20 Schools, privacy, the feeling of seclusion and a unique opportunity to have an ADU are extra benefits of this home.
Listing Details
- Property Type
- Residential
- Listing#
- 5257991
- Source
- PPAR (Pikes Peak Association)
- Last Updated
- 01-24-2025 09:27pm
- Status
- Sold
Property Details
- Sold Price
- $1,150,000
- Location
- Colorado Springs, CO 80921
- SqFT
- 3584
- Year Built
- 1997
- Acres
- 5.8100
- Bedrooms
- 4
- Garage spaces
- 3
- Garage spaces count
- 3
Map
Property Level and Sizes
- SqFt Finished
- 3512
- SqFt Main
- 1792
- SqFt Basement
- 1792
- Lot Description
- 360-degree View, Cul-de-sac, Hillside, Meadow, Trees/Woods, See Prop Desc Remarks
- Lot Size
- 5.8100
- Base Floor Plan
- Ranch
- Basement Finished %
- 96
Financial Details
- Previous Year Tax
- 4118.18
- Year Tax
- 2022
Interior Details
- Appliances
- 220v in Kitchen, Dishwasher, Disposal, Double Oven, Dryer, Gas in Kitchen, Kitchen Vent Fan, Microwave Oven, Range, Refrigerator, Self Cleaning Oven, Washer
- Fireplaces
- Gas, Main Level, Masonry, One
- Utilities
- Electricity Connected, Natural Gas Connected, Telephone
- Handicap
- See Prop Desc Remarks
Exterior Details
- Fence
- All,Rear
- Wells
- 1
- Water
- Well
- Out Buildings
- Dog Run,Shop,Other,See Prop Desc Remarks
Room Details
- Baths Full
- 2
- Main Floor Bedroom
- M
- Laundry Availability
- Basement,Electric Hook-up,Main
Garage & Parking
- Garage Type
- Attached
- Garage Spaces
- 3
- Garage Spaces
- 3
- Parking Features
- 220V, Even with Main Level, Garage Door Opener, Oversized
- Out Buildings
- Dog Run,Shop,Other,See Prop Desc Remarks
Exterior Construction
- Structure
- Framed on Lot,Frame
- Siding
- Stone,Stucco
- Roof
- Composite Shingle
- Construction Materials
- Existing Home
- Builder Name
- TKO Design & Construction
Land Details
- Water Tap Paid (Y/N)
- No
Schools
- School District
- Academy-20
Walk Score®
Listing Media
- Virtual Tour
- Click here to watch tour
Contact Agent
executed in 0.318 sec.








