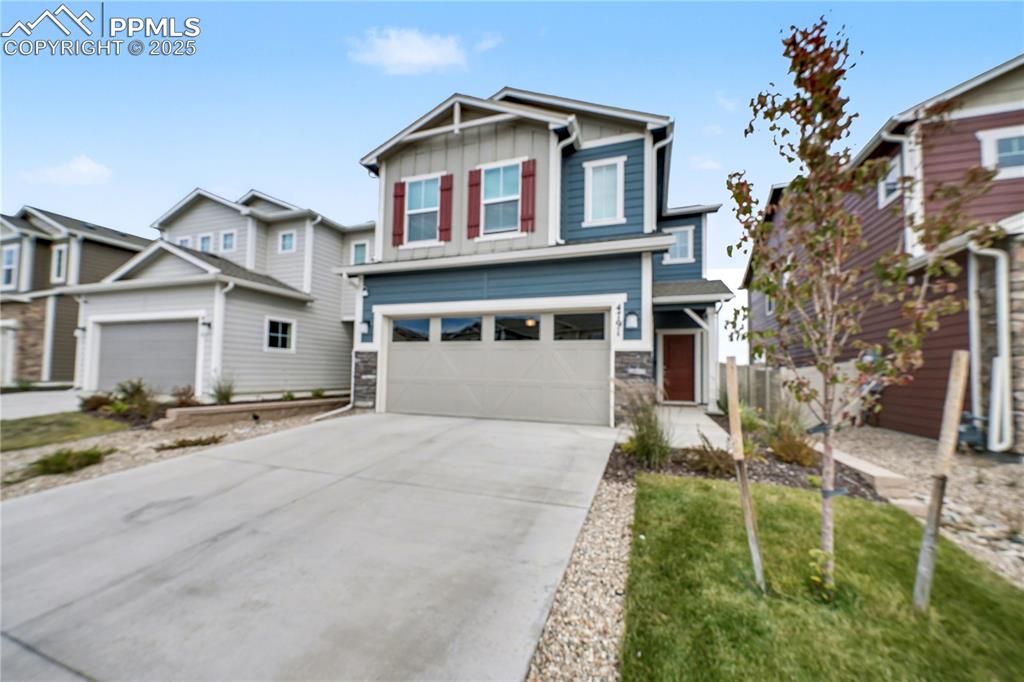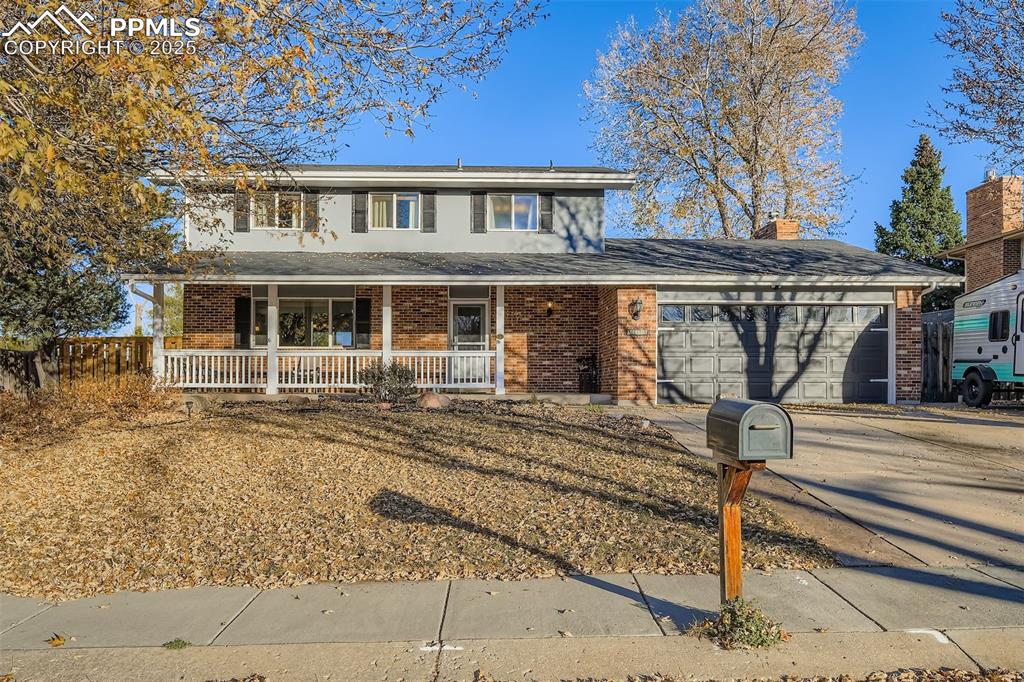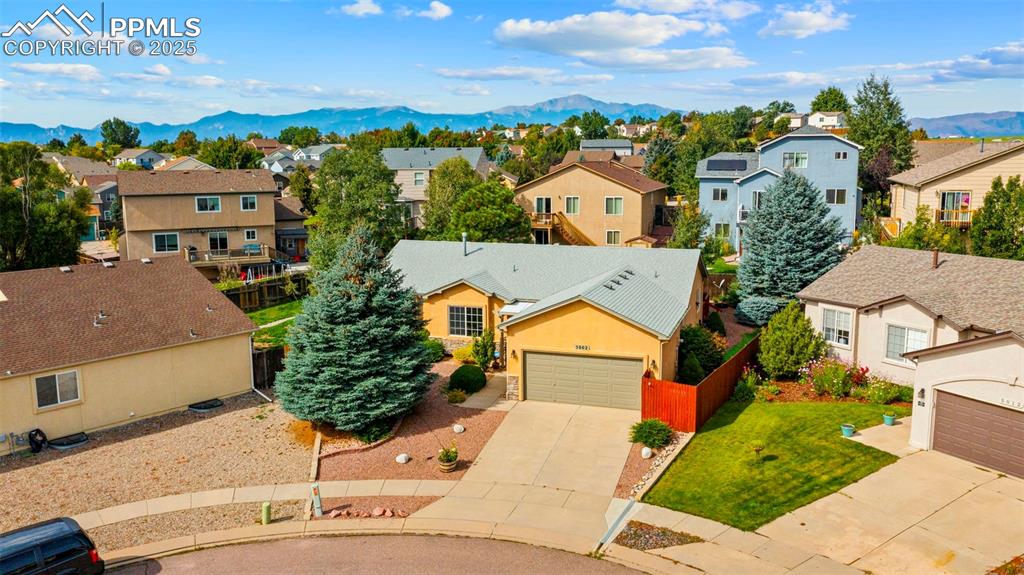2747 Grand Prix Court
Colorado Springs, CO 80922 — El Paso County — Hannah Ridge At Feathergrass NeighborhoodResidential $645,000 Sold Listing# 8245422
7 beds 5 baths 4060.00 sqft Lot size: 5662.80 sqft 0.13 acres 2020 build
Updated: 06-29-2024 12:08am
Property Description
This 2 story gem is remarkable, you won't be disappointed. The home includes 7 bedrooms and 5 baths, which includes 2 primary suites .. The kitchen is a chefs delight with large island, granite counter tops, stainless steel appliances and walk-in pantry. A main floor primary suite with walk-in closet, double sinks and over sized shower. All bathroom counter tops are granite. An additional main floor bedroom (perfect for an office) and full bath. Also a main floor laundry room. The living room is large and open with vaulted ceilings, 2 story windows to enjoy the view and gas fireplace. Exit from the dining area to a large, covered composite deck, perfect for a weekend cookout with family and friends. Climb the stunning staircase to the second floor with large loft overlooking the living room. 3 8edrooms (one is a second suite), also includes 2 full baths and a second laundry room. Continue downstairs to the basement, includes a huge family room that exits to the patio and back yard which backs to a large open space. Basement also includes 2 additional bedrooms and full bath. This home is conveniently located to shopping and Peterson and Schriever Space Bases.
Listing Details
- Property Type
- Residential
- Listing#
- 8245422
- Source
- REcolorado (Denver)
- Last Updated
- 06-29-2024 12:08am
- Status
- Sold
- Status Conditions
- None Known
- Off Market Date
- 05-27-2024 12:00am
Property Details
- Property Subtype
- Single Family Residence
- Sold Price
- $645,000
- Original Price
- $655,000
- Location
- Colorado Springs, CO 80922
- SqFT
- 4060.00
- Year Built
- 2020
- Acres
- 0.13
- Bedrooms
- 7
- Bathrooms
- 5
- Levels
- Two
Map
Property Level and Sizes
- SqFt Lot
- 5662.80
- Lot Features
- Ceiling Fan(s), Entrance Foyer, Granite Counters, High Ceilings, Kitchen Island, Pantry, Primary Suite, Smoke Free, Solid Surface Counters, Utility Sink, Walk-In Closet(s)
- Lot Size
- 0.13
- Foundation Details
- Slab
- Basement
- Exterior Entry, Finished, Full, Sump Pump, Walk-Out Access
Financial Details
- Previous Year Tax
- 3705.00
- Year Tax
- 2022
- Is this property managed by an HOA?
- Yes
- Primary HOA Name
- Z & R Property Management
- Primary HOA Phone Number
- 719-594-0506
- Primary HOA Fees
- 520.00
- Primary HOA Fees Frequency
- Annually
Interior Details
- Interior Features
- Ceiling Fan(s), Entrance Foyer, Granite Counters, High Ceilings, Kitchen Island, Pantry, Primary Suite, Smoke Free, Solid Surface Counters, Utility Sink, Walk-In Closet(s)
- Appliances
- Cooktop, Dishwasher, Disposal, Double Oven, Microwave, Oven
- Electric
- Central Air
- Flooring
- Carpet, Tile
- Cooling
- Central Air
- Heating
- Forced Air, Natural Gas
- Fireplaces Features
- Living Room
- Utilities
- Electricity Connected, Natural Gas Connected
Exterior Details
- Features
- Private Yard, Rain Gutters
- Water
- Public
- Sewer
- Public Sewer
Garage & Parking
- Parking Features
- Concrete
Exterior Construction
- Roof
- Composition
- Construction Materials
- Brick, Frame
- Exterior Features
- Private Yard, Rain Gutters
- Window Features
- Double Pane Windows, Window Coverings, Window Treatments
- Builder Source
- Public Records
Land Details
- PPA
- 0.00
- Road Frontage Type
- Public
- Road Responsibility
- Public Maintained Road
- Road Surface Type
- Paved
- Sewer Fee
- 0.00
Schools
- Elementary School
- Falcon
- Middle School
- Falcon
- High School
- Falcon
Walk Score®
Contact Agent
executed in 0.535 sec.













