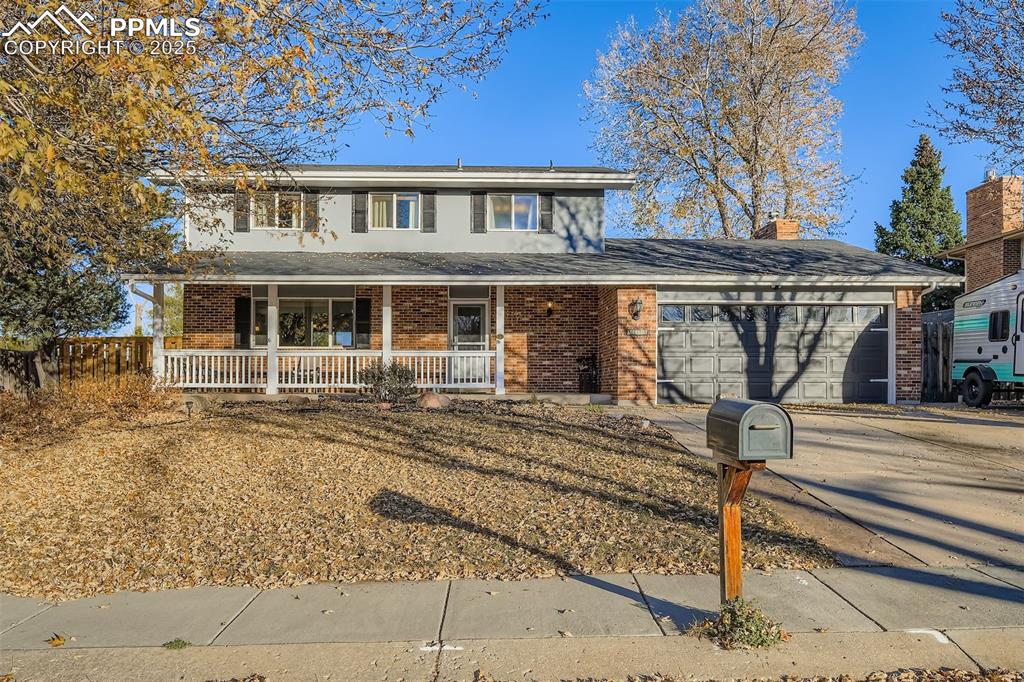3550 Pony Tracks Drive
Colorado Springs, CO 80922 — El Paso County — Springs Ranch NeighborhoodResidential $585,130 Sold Listing# 9658936
4 beds 4 baths 3655.00 sqft Lot size: 7200.00 sqft 0.17 acres 1998 build
Updated: 07-29-2024 10:23pm
Property Description
This well-maintained home offers a blend of comfort, functionality and spectacular views. Formal living and dining areas as well as the main level office. Large open eat-in kitchen with ample counter/work space, island and double wall ovens. Main level family room boasts built-in cabinets, shelving, and fireplace. If your wish list has a large master suite with 5-pc bath and a big walk-in closet, then check it off of your list. Upper level has three additional room as well as your laundry room. Enjoy the versatility with three distinct places to have fun in as you enter the 2nd family room space, wet bar area with a full-size refrigerator as well as the gaming room w/pool table. We saved the best for last, the large back deck is the perfect spot for entertaining with friends and family or just relaxing after a long day in the hot tub! The large entertaining space also has a retractable electric sun-shade awning so you can enjoy your unobstructed views of Pikes Peak.
Listing Details
- Property Type
- Residential
- Listing#
- 9658936
- Source
- REcolorado (Denver)
- Last Updated
- 07-29-2024 10:23pm
- Status
- Sold
- Status Conditions
- None Known
- Off Market Date
- 06-21-2024 12:00am
Property Details
- Property Subtype
- Single Family Residence
- Sold Price
- $585,130
- Original Price
- $620,000
- Location
- Colorado Springs, CO 80922
- SqFT
- 3655.00
- Year Built
- 1998
- Acres
- 0.17
- Bedrooms
- 4
- Bathrooms
- 4
- Levels
- Two
Map
Property Level and Sizes
- SqFt Lot
- 7200.00
- Lot Features
- Built-in Features, Eat-in Kitchen, Entrance Foyer, Five Piece Bath, Granite Counters, Kitchen Island, Smoke Free, Hot Tub, Walk-In Closet(s), Wet Bar
- Lot Size
- 0.17
- Basement
- Partial
Financial Details
- Previous Year Tax
- 1265.00
- Year Tax
- 2022
- Is this property managed by an HOA?
- Yes
- Primary HOA Name
- Springs Ranch Community
- Primary HOA Phone Number
- 719-471-1703
- Primary HOA Fees Included
- Trash
- Primary HOA Fees
- 71.00
- Primary HOA Fees Frequency
- Quarterly
Interior Details
- Interior Features
- Built-in Features, Eat-in Kitchen, Entrance Foyer, Five Piece Bath, Granite Counters, Kitchen Island, Smoke Free, Hot Tub, Walk-In Closet(s), Wet Bar
- Appliances
- Cooktop, Dishwasher, Disposal, Double Oven, Gas Water Heater, Microwave, Refrigerator, Sump Pump
- Electric
- Central Air
- Flooring
- Carpet, Laminate, Wood
- Cooling
- Central Air
- Heating
- Forced Air, Natural Gas
- Fireplaces Features
- Bedroom, Electric, Family Room, Gas
Exterior Details
- Features
- Spa/Hot Tub
- Sewer
- Public Sewer
Garage & Parking
Exterior Construction
- Roof
- Composition
- Construction Materials
- Frame
- Exterior Features
- Spa/Hot Tub
- Window Features
- Bay Window(s), Double Pane Windows, Window Coverings, Window Treatments
- Security Features
- Carbon Monoxide Detector(s), Security System, Smoke Detector(s)
- Builder Source
- Public Records
Land Details
- PPA
- 0.00
- Sewer Fee
- 0.00
Schools
- Elementary School
- Remington
- Middle School
- Horizon
- High School
- Sand Creek
Walk Score®
Listing Media
- Virtual Tour
- Click here to watch tour
Contact Agent
executed in 0.638 sec.













