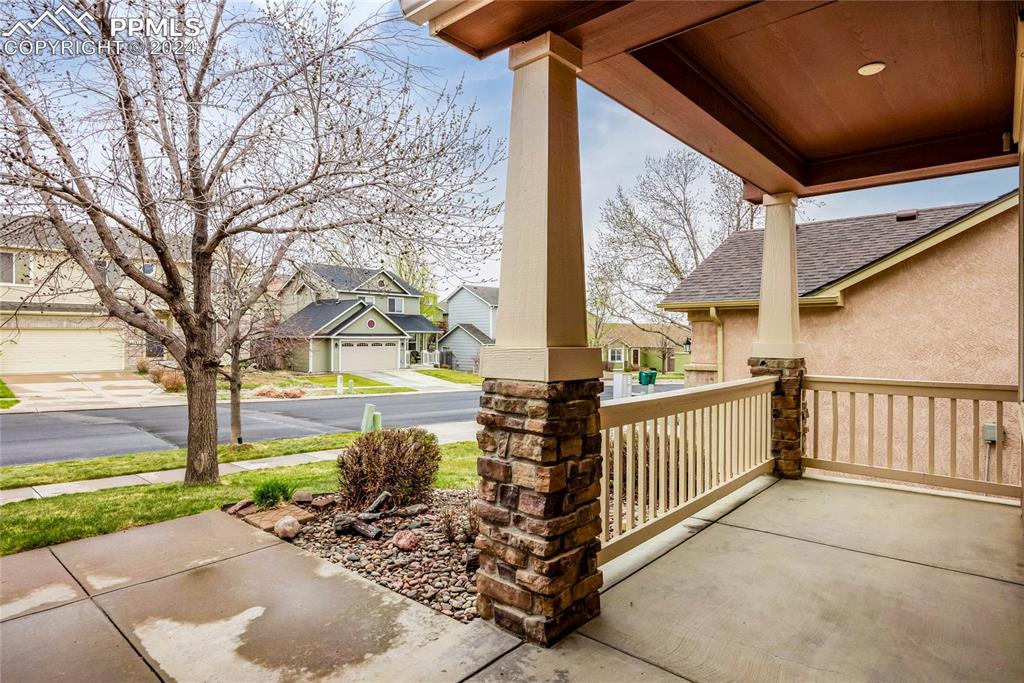4340 Range Creek Drive
Colorado Springs, CO 80922 — El Paso County — North Range At Springs Ranch NeighborhoodResidential $427,000 Sold Listing# 4144829
3 beds 1305 sqft 0.1688 acres 2004 build
Property Description
Welcome to your new sanctuary! This charming ranch-style home boasts timeless appeal with its classic design and amenities, making it the perfect retreat for those seeking comfort and style. As you step inside, you're greeted by the warmth of rich, gleaming wood floors that flow seamlessly throughout the home, creating an inviting ambiance in every room. The spacious layout offers both functionality and flexibility, providing ample space for comfortable living and effortless entertaining. This home is equipped with Hunter Douglas shades that will assist in providing shade and privacy. Situated on a coveted corner lot, this home enjoys abundant natural light and picturesque views from every angle. The well-appointed kitchen features sleek countertops and plenty of storage, making meal preparation a breeze. One of the highlights of this property is the exceptional outdoor entertainment space. Step outside to discover a sprawling covered patio, ideal for hosting gatherings with family and friends year-round. Whether you're enjoying a summer barbecue, cozying up on a crisp autumn evening or picking the amazing Strawberries, Raspberries and Rhubarb from this outdoor oasis, it is sure to impress. With its prime location, great floors, and unparalleled outdoor amenities, this ranch-style home offers the perfect blend of comfort and convenience. Don't miss your chance to make this dream home yours!
Listing Details
- Property Type
- Residential
- Listing#
- 4144829
- Source
- PPAR (Pikes Peak Association)
- Last Updated
- 05-16-2024 03:07pm
- Status
- Sold
Property Details
- Sold Price
- $427,000
- Location
- Colorado Springs, CO 80922
- SqFT
- 1305
- Year Built
- 2004
- Acres
- 0.1688
- Bedrooms
- 3
- Garage spaces
- 2
- Garage spaces count
- 2
Map
Property Level and Sizes
- SqFt Finished
- 1305
- SqFt Main
- 1305
- Lot Description
- Corner, Level
- Lot Size
- 7355.0000
- Base Floor Plan
- Ranch
Financial Details
- Previous Year Tax
- 1205.56
- Year Tax
- 2022
Interior Details
- Appliances
- 220v in Kitchen, Dishwasher, Disposal, Kitchen Vent Fan, Microwave Oven, Oven, Range, Refrigerator
- Fireplaces
- Gas, Insert, Main Level
- Utilities
- Cable Available, Electricity Connected, Natural Gas Connected, Telephone
Exterior Details
- Fence
- Front
- Wells
- 0
- Water
- Municipal
Room Details
- Baths Full
- 2
- Main Floor Bedroom
- M
- Laundry Availability
- Main
Garage & Parking
- Garage Type
- Attached
- Garage Spaces
- 2
- Garage Spaces
- 2
- Parking Features
- 220V, Even with Main Level, Garage Door Opener
Exterior Construction
- Structure
- Framed on Lot,Frame
- Siding
- Wood
- Roof
- Composite Shingle
- Construction Materials
- Existing Home
- Builder Name
- Classic Homes
Land Details
- Water Tap Paid (Y/N)
- No
Schools
- School District
- Falcon-49
Walk Score®
Listing Media
- Virtual Tour
- Click here to watch tour
Contact Agent
executed in 0.006 sec.









